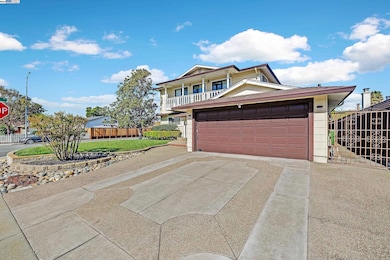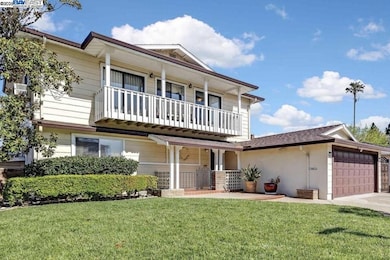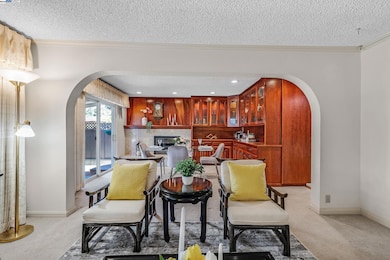
5645 Lemke Place Fremont, CA 94538
Sundale NeighborhoodEstimated payment $10,124/month
Highlights
- Updated Kitchen
- Contemporary Architecture
- Corner Lot
- Joseph Azevada Elementary School Rated A
- Wood Flooring
- Solid Surface Countertops
About This Home
Great value for this quality home, so much house for your money. Almost 2300 sqft living space with 6300 sqft lot featuring: Water Softener for the whole house, Dual Pane Windows, Remote-Controlled Fireplace, Wall A/C in all bedrooms (saving energy), Crown Molding Throughout, Covered Patio, Huge Shed, Custom Decorative Driveway. Downstairs Master Bedroom approximates 240 sqft with a Sitting area, Large closets, Ceiling fan, Built-in Bookshelves. Upstairs Jack & Jill Bathroom, Two Spacious Bedrooms upstairs each approximates 273 sqft, one with his and hers closets w/Mirrored Closet Doors, Balcony etc. The Other Bedroom with Custom Built-in Oak Desk, Balcony, Ceiling fans, Built-in Bookshelves etc. Fully Landscaped Backyard with Two Deck Areas, beautifully designed. Seller's furniture will stay if buyer is interested.
Home Details
Home Type
- Single Family
Est. Annual Taxes
- $15,316
Year Built
- Built in 1965
Lot Details
- 6,300 Sq Ft Lot
- Corner Lot
Parking
- 2 Car Attached Garage
Home Design
- Contemporary Architecture
- Composition Shingle Roof
- Stucco
Interior Spaces
- 2-Story Property
- Self Contained Fireplace Unit Or Insert
- Fireplace With Gas Starter
- Double Pane Windows
- Living Room with Fireplace
- Attic Fan
Kitchen
- Updated Kitchen
- Gas Range
- Microwave
- Solid Surface Countertops
Flooring
- Wood
- Parquet
- Carpet
Bedrooms and Bathrooms
- 4 Bedrooms
- 3 Full Bathrooms
Laundry
- Laundry in Garage
- Dryer
- Washer
Utilities
- Cooling System Mounted To A Wall/Window
- Forced Air Heating System
- High-Efficiency Water Heater
- Water Softener
Community Details
- No Home Owners Association
- New Sundale Subdivision
Listing and Financial Details
- Assessor Parcel Number 5313337
Map
Home Values in the Area
Average Home Value in this Area
Tax History
| Year | Tax Paid | Tax Assessment Tax Assessment Total Assessment is a certain percentage of the fair market value that is determined by local assessors to be the total taxable value of land and additions on the property. | Land | Improvement |
|---|---|---|---|---|
| 2024 | $15,316 | $1,279,627 | $471,763 | $814,864 |
| 2023 | $14,917 | $1,261,403 | $462,514 | $798,889 |
| 2022 | $14,742 | $1,229,671 | $453,446 | $783,225 |
| 2021 | $14,375 | $1,205,431 | $444,558 | $767,873 |
| 2020 | $2,072 | $138,079 | $19,950 | $118,129 |
| 2019 | $2,052 | $135,373 | $19,559 | $115,814 |
| 2018 | $2,006 | $132,718 | $19,175 | $113,543 |
| 2017 | $1,953 | $130,116 | $18,799 | $111,317 |
| 2016 | $1,904 | $127,565 | $18,431 | $109,134 |
| 2015 | $1,884 | $125,649 | $18,154 | $107,495 |
| 2014 | $1,840 | $123,188 | $17,798 | $105,390 |
Property History
| Date | Event | Price | Change | Sq Ft Price |
|---|---|---|---|---|
| 07/21/2025 07/21/25 | For Sale | $1,599,000 | +33.3% | $696 / Sq Ft |
| 06/16/2025 06/16/25 | Off Market | $1,200,000 | -- | -- |
| 02/04/2025 02/04/25 | Off Market | $1,200,000 | -- | -- |
| 05/13/2020 05/13/20 | Sold | $1,200,000 | +2.1% | $522 / Sq Ft |
| 04/11/2020 04/11/20 | Pending | -- | -- | -- |
| 04/01/2020 04/01/20 | For Sale | $1,175,000 | -- | $511 / Sq Ft |
Purchase History
| Date | Type | Sale Price | Title Company |
|---|---|---|---|
| Grant Deed | $1,200,000 | Chicago Title Company | |
| Gift Deed | -- | -- | |
| Interfamily Deed Transfer | -- | American Title Co |
Mortgage History
| Date | Status | Loan Amount | Loan Type |
|---|---|---|---|
| Open | $960,000 | New Conventional | |
| Previous Owner | $84,477 | Unknown | |
| Previous Owner | $100,000 | Unknown | |
| Previous Owner | $106,837 | Unknown | |
| Previous Owner | $110,100 | Unknown | |
| Previous Owner | $113,000 | No Value Available | |
| Previous Owner | $116,600 | Unknown | |
| Previous Owner | $20,000 | Stand Alone Second |
Similar Homes in Fremont, CA
Source: Bay East Association of REALTORS®
MLS Number: 41105556
APN: 531-0033-037-00
- 5140 Trade Wind Ln
- 40362 Linaria Cir
- 5423 Buchanan Plc
- 4961 Wheeler Dr
- 39855 Pelton Terrace
- 39821 Cedar Blvd Unit 111
- 39843 Cedar Blvd Unit 320
- 39887 Cedar Blvd Unit 352
- 39887 Cedar Blvd Unit 253
- 39865 Cedar Blvd Unit 331
- 4879 Boone Dr
- 39975 Cedar Blvd Unit 339
- 39850 Sundale Dr
- 6043 Joaquin Murieta Ave Unit B
- 6090 Joaquin Murieta Ave Unit A
- 141 Peony Ct
- 5033 Blacksand Rd
- 6217 Joaquin Murieta Ave Unit B
- 39725 Potrero Dr
- 39965 Potrero Dr
- 5585 Hemlock Terrace
- 5432 Crimson Cir
- 39900 Blacow Rd
- 39843 Cedar Blvd Unit 118
- 39975 Cedar Blvd Unit FL1-ID1606
- 6100 Joaquin Murieta Ave Unit G
- 39858 Potrero Dr
- 4720 Selkirk St
- 6273 Potrero Dr
- 6412 Buena Vista Dr Unit C
- 40622 Blacow Rd
- 6434 Buena Vista Dr Unit B
- 39150 Cedar Blvd
- 5375 Farwell Place
- 38850 Farwell Dr
- 4445 Stevenson Blvd
- 4425 Bidwell Dr
- 4261 Stevenson Blvd
- 39655 Trinity Way
- 39505 Trinity Way






