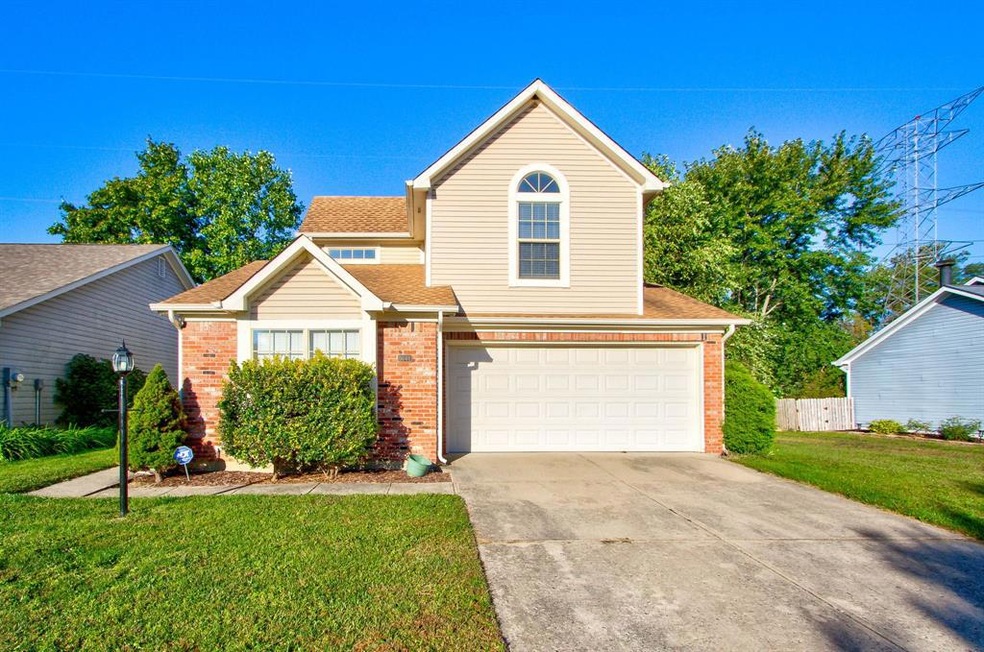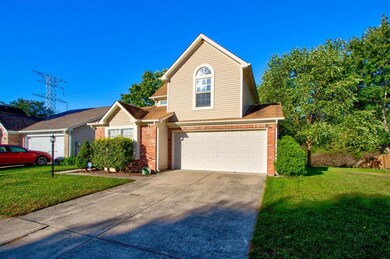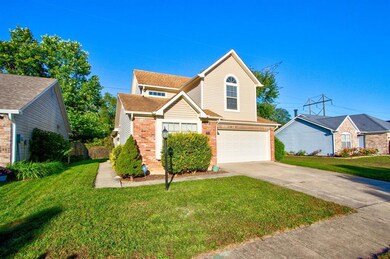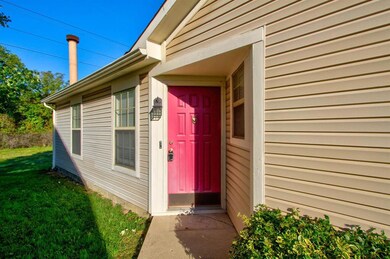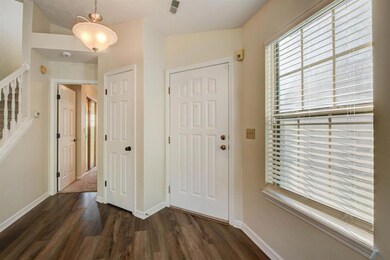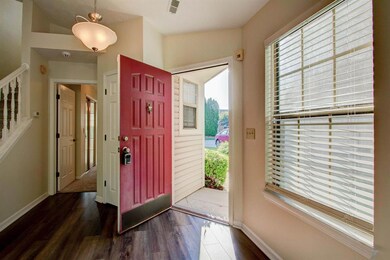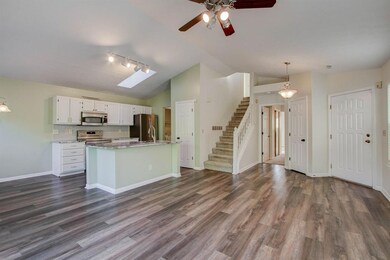
5646 Foxglove Ln Indianapolis, IN 46254
Snacks/Guion Creek NeighborhoodHighlights
- Traditional Architecture
- Luxury Vinyl Plank Tile Flooring
- Central Air
- 2 Car Attached Garage
About This Home
As of November 2022As you enter this well appointed home you'll enjoy the open concept first floor living spaces, bathed in natural light. The large kitchen island and flexible living room/dining room combo allows you to create the space of your dreams! Dramatic granite countertops, a modern backsplash, skylight and SS appliances enhance the large kitchen. Looking for main level primary bedroom w/ walk in closet and on-suite bathroom? Here it is! Spend fall evenings outside on the brand new 2022 composite deck, or in the large backyard roasting s'mores at the new fire pit finished in 2021. With so many near by amenities: neighborhood pool, sidewalks, nearby Eagle Creek Park, highways and w/ a quick 15 min drive to downtown Indy, you can't beat this location!
Last Agent to Sell the Property
Annie Caruso
Circle Real Estate Listed on: 10/01/2022
Last Buyer's Agent
Ryan Radecki
Highgarden Real Estate

Home Details
Home Type
- Single Family
Est. Annual Taxes
- $1,504
Year Built
- Built in 1991
Lot Details
- 6,970 Sq Ft Lot
HOA Fees
- $35 Monthly HOA Fees
Parking
- 2 Car Attached Garage
- Driveway
Home Design
- Traditional Architecture
- Slab Foundation
- Vinyl Construction Material
Interior Spaces
- 1.5-Story Property
- Great Room with Fireplace
- Attic Access Panel
- Fire and Smoke Detector
Kitchen
- Electric Oven
- Microwave
- Dishwasher
- Disposal
Flooring
- Carpet
- Luxury Vinyl Plank Tile
Bedrooms and Bathrooms
- 3 Bedrooms
Laundry
- Dryer
- Washer
Utilities
- Central Air
- Heat Pump System
Community Details
- Association fees include maintenance, pool, snow removal
- Glen At Eagle Creek Subdivision
- Property managed by PMI MANAGEMENT
Listing and Financial Details
- Assessor Parcel Number 490606127003000600
Ownership History
Purchase Details
Home Financials for this Owner
Home Financials are based on the most recent Mortgage that was taken out on this home.Purchase Details
Home Financials for this Owner
Home Financials are based on the most recent Mortgage that was taken out on this home.Purchase Details
Similar Homes in Indianapolis, IN
Home Values in the Area
Average Home Value in this Area
Purchase History
| Date | Type | Sale Price | Title Company |
|---|---|---|---|
| Warranty Deed | -- | Stewart Title | |
| Warranty Deed | $175,500 | Hocker Title | |
| Warranty Deed | $105,000 | Hocker Title |
Mortgage History
| Date | Status | Loan Amount | Loan Type |
|---|---|---|---|
| Open | $210,000 | New Conventional | |
| Previous Owner | $166,725 | New Conventional | |
| Previous Owner | $107,331 | FHA | |
| Previous Owner | $113,814 | FHA | |
| Previous Owner | $105,000 | Unknown | |
| Previous Owner | $91,950 | New Conventional | |
| Previous Owner | $17,200 | Stand Alone Second |
Property History
| Date | Event | Price | Change | Sq Ft Price |
|---|---|---|---|---|
| 11/01/2022 11/01/22 | Sold | $225,000 | +2.3% | $152 / Sq Ft |
| 10/04/2022 10/04/22 | Pending | -- | -- | -- |
| 10/01/2022 10/01/22 | For Sale | $220,000 | +25.4% | $149 / Sq Ft |
| 09/25/2020 09/25/20 | Sold | $175,500 | +1.7% | $119 / Sq Ft |
| 08/25/2020 08/25/20 | Pending | -- | -- | -- |
| 08/24/2020 08/24/20 | For Sale | $172,500 | 0.0% | $117 / Sq Ft |
| 08/19/2020 08/19/20 | Pending | -- | -- | -- |
| 08/18/2020 08/18/20 | For Sale | $172,500 | -- | $117 / Sq Ft |
Tax History Compared to Growth
Tax History
| Year | Tax Paid | Tax Assessment Tax Assessment Total Assessment is a certain percentage of the fair market value that is determined by local assessors to be the total taxable value of land and additions on the property. | Land | Improvement |
|---|---|---|---|---|
| 2024 | $2,250 | $229,400 | $36,500 | $192,900 |
| 2023 | $2,250 | $216,200 | $36,500 | $179,700 |
| 2022 | $2,024 | $209,600 | $36,500 | $173,100 |
| 2021 | $1,588 | $150,400 | $20,700 | $129,700 |
| 2020 | $1,482 | $140,000 | $20,700 | $119,300 |
| 2019 | $1,373 | $130,300 | $20,700 | $109,600 |
| 2018 | $1,176 | $116,800 | $20,700 | $96,100 |
| 2017 | $1,049 | $109,300 | $20,700 | $88,600 |
| 2016 | $1,039 | $108,700 | $20,700 | $88,000 |
| 2014 | $929 | $106,300 | $20,700 | $85,600 |
| 2013 | $933 | $106,300 | $20,700 | $85,600 |
Agents Affiliated with this Home
-

Seller's Agent in 2022
Annie Caruso
Circle Real Estate
(317) 869-6858
2 in this area
70 Total Sales
-

Buyer's Agent in 2022
Ryan Radecki
Highgarden Real Estate
(317) 752-5826
6 in this area
345 Total Sales
-
Lisa Yoder
L
Seller's Agent in 2020
Lisa Yoder
Lisa Yoder
2 in this area
12 Total Sales
Map
Source: MIBOR Broker Listing Cooperative®
MLS Number: 21885584
APN: 49-06-06-127-003.000-600
- 5633 Fox Glove Ln
- 5124 Deer Creek Ct
- 5721 Rosemont Ct
- 6718 E Thresher Pass
- 6702 Thresher Pass
- 5334 Thrasher Dr
- 5735 Liberty Creek Dr E
- 5240 Ochs Ave
- 4984 W 59th St
- 5666 Ensley Ct
- 6005 Wingedfoot Ct
- 4630 Kelvington Dr
- 5451 Kelvington Ln
- 6026 Oakbrook Ln
- 6011 Mcclellan Ct
- 5937 Terrytown Pkwy
- 5346 Shefford Ct
- 5914 Mornay Dr
- 4959 Clarkson Dr
- 6006 Buell Ln
