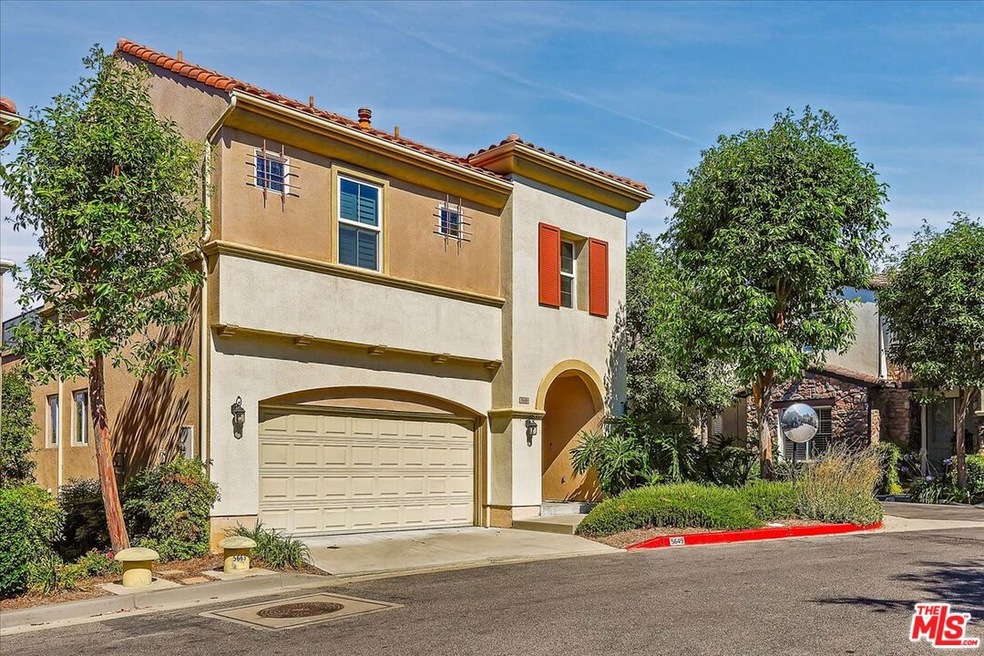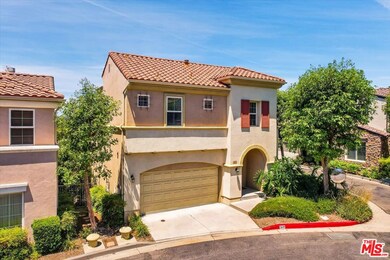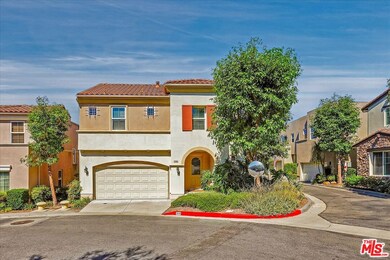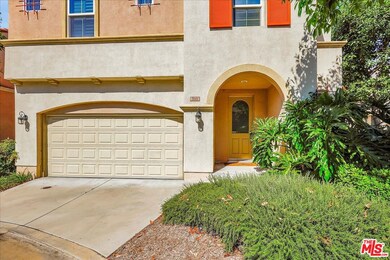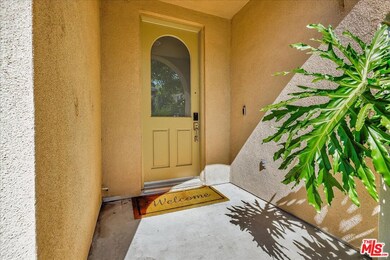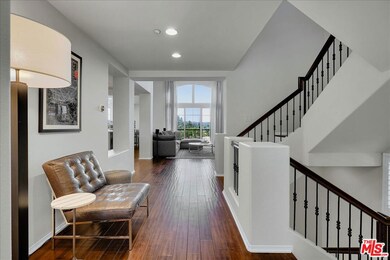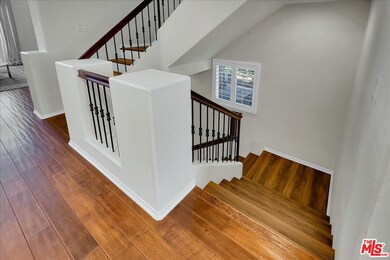
5649 Como Cir Woodland Hills, CA 91367
Woodland Hills NeighborhoodHighlights
- Rooftop Deck
- Panoramic View
- Contemporary Architecture
- Gourmet Kitchen
- Gated Community
- Wood Flooring
About This Home
As of January 2025Upon Arrival @ Guard Gate: Select "Directory" & scroll to 5649 Como Circle & Select to Dial (For Access). Please park at Guest Parking on the R side when approaching the Property. Welcome to luxury living in Woodland Hills, where every detail of this exquisite 3-level home invites you to experience the best of California living. Nestled in the exclusive gated community of Siena at Woodland Hills, this residence offers breathtaking unobstructed mountain views from every level, making it the perfect retreat from the world while still being connected to all the conveniences of modern life. As you step inside, the expansive open floor plan immediately draws you in. Natural light pours through the floor-to-ceiling windows, illuminating the space and highlighting the soaring high ceilings. The cozy fireplace in the living room beckons you to relax and unwind, creating the perfect atmosphere for intimate evenings or lively gatherings with friends and family. Imagine preparing meals in the chef's dream kitchen, where sleek quartz countertops and custom cabinets meet high-end stainless steel appliances. Every culinary moment feels effortless with a spacious peninsula breakfast bar and pantry designed to inspire your creativity. Upstairs, the master suite is a private sanctuary, offering a personal escape with its serene mountain vistas from the balcony. Wake up to nature's beauty or enjoy the quiet of the evening in this space, which boasts an oversized walk-in closet and a spa-like bathroom complete with a jetted soaking tub, dual vanities, and a glass-enclosed shower. Every day feels like a retreat. An additional bedroom with its own en-suite bathroom, along with a versatile loft perfect for a home office or relaxation space, complete the upper level. On the lower level, you'll find a private family room that opens to a patio deck designed for outdoor gatherings and al fresco dining, seamlessly blending the indoors with the natural beauty that surrounds the home. The third bedroom and full bath on this level offer the perfect space for guests or family, ensuring comfort for all. With ample storage, a two-car garage with an EV charger, and every modern convenience, this home ensures both luxury and ease of living. With unmatched views, luxurious amenities, and a prime location in Siena at Woodland Hills, this home is more than just a place to live, it's where your story unfolds. Experience the beauty, serenity, and sophistication of this exceptional property. This is more than a home; it's your dream realized. This is a must-see gem. Come live the life you've always imagined.
Home Details
Home Type
- Single Family
Est. Annual Taxes
- $15,150
Year Built
- Built in 2005 | Remodeled
Lot Details
- 3,188 Sq Ft Lot
- Gated Home
- Property is zoned LARD6
HOA Fees
- $221 Monthly HOA Fees
Parking
- 2 Car Garage
- Automatic Gate
- Guest Parking
Property Views
- Panoramic
- City Lights
- Hills
- Valley
Home Design
- Contemporary Architecture
- Spanish Tile Roof
- Stucco
Interior Spaces
- 2,820 Sq Ft Home
- 3-Story Property
- Built-In Features
- High Ceiling
- Recessed Lighting
- Gas Fireplace
- Family Room
- Living Room with Fireplace
- Formal Dining Room
- Alarm System
Kitchen
- Gourmet Kitchen
- Open to Family Room
- Breakfast Bar
- Double Oven
- Gas Cooktop
- Microwave
- Water Line To Refrigerator
- Dishwasher
- Quartz Countertops
- Disposal
Flooring
- Wood
- Stone
- Ceramic Tile
Bedrooms and Bathrooms
- 3 Bedrooms
- Walk-In Closet
- Powder Room
- Double Vanity
- Hydromassage or Jetted Bathtub
- Bathtub with Shower
Laundry
- Laundry Room
- Dryer
- Washer
Outdoor Features
- Rooftop Deck
- Open Patio
Utilities
- Central Heating and Cooling System
- Sewer in Street
- Cable TV Available
Listing and Financial Details
- Assessor Parcel Number 2146-035-011
Community Details
Overview
- Community Property Management Association
Security
- Gated Community
Ownership History
Purchase Details
Home Financials for this Owner
Home Financials are based on the most recent Mortgage that was taken out on this home.Purchase Details
Home Financials for this Owner
Home Financials are based on the most recent Mortgage that was taken out on this home.Purchase Details
Home Financials for this Owner
Home Financials are based on the most recent Mortgage that was taken out on this home.Purchase Details
Home Financials for this Owner
Home Financials are based on the most recent Mortgage that was taken out on this home.Purchase Details
Home Financials for this Owner
Home Financials are based on the most recent Mortgage that was taken out on this home.Purchase Details
Home Financials for this Owner
Home Financials are based on the most recent Mortgage that was taken out on this home.Purchase Details
Home Financials for this Owner
Home Financials are based on the most recent Mortgage that was taken out on this home.Purchase Details
Home Financials for this Owner
Home Financials are based on the most recent Mortgage that was taken out on this home.Similar Homes in the area
Home Values in the Area
Average Home Value in this Area
Purchase History
| Date | Type | Sale Price | Title Company |
|---|---|---|---|
| Grant Deed | $1,225,000 | Lawyers Title Company | |
| Grant Deed | $1,225,000 | Lawyers Title Company | |
| Grant Deed | $1,190,000 | Stewart Title Of Ca Inc | |
| Interfamily Deed Transfer | -- | Lawyers Title | |
| Grant Deed | $901,000 | First American Title Company | |
| Grant Deed | $825,000 | California Title | |
| Interfamily Deed Transfer | -- | Accommodation | |
| Grant Deed | $775,000 | Investors Title Company | |
| Grant Deed | $849,500 | Stewart Title Of Ca Inc |
Mortgage History
| Date | Status | Loan Amount | Loan Type |
|---|---|---|---|
| Open | $1,102,500 | New Conventional | |
| Closed | $1,102,500 | New Conventional | |
| Previous Owner | $133,570 | Credit Line Revolving | |
| Previous Owner | $962,000 | New Conventional | |
| Previous Owner | $585,585 | New Conventional | |
| Previous Owner | $618,750 | New Conventional | |
| Previous Owner | $123,700 | Commercial | |
| Previous Owner | $417,000 | Unknown | |
| Previous Owner | $417,000 | Purchase Money Mortgage | |
| Previous Owner | $650,000 | Fannie Mae Freddie Mac |
Property History
| Date | Event | Price | Change | Sq Ft Price |
|---|---|---|---|---|
| 01/16/2025 01/16/25 | Sold | $1,225,000 | -3.9% | $434 / Sq Ft |
| 01/14/2025 01/14/25 | Pending | -- | -- | -- |
| 11/19/2024 11/19/24 | For Sale | $1,275,000 | +7.1% | $452 / Sq Ft |
| 11/01/2021 11/01/21 | Sold | $1,190,000 | +8.3% | $422 / Sq Ft |
| 10/01/2021 10/01/21 | Pending | -- | -- | -- |
| 09/29/2021 09/29/21 | Price Changed | $1,099,000 | 0.0% | $390 / Sq Ft |
| 09/29/2021 09/29/21 | For Sale | $1,099,000 | +1.9% | $390 / Sq Ft |
| 09/17/2021 09/17/21 | Pending | -- | -- | -- |
| 09/09/2021 09/09/21 | For Sale | $1,079,000 | +19.8% | $383 / Sq Ft |
| 08/28/2020 08/28/20 | Sold | $900,900 | -3.1% | $319 / Sq Ft |
| 07/26/2020 07/26/20 | For Sale | $929,999 | +3.2% | $330 / Sq Ft |
| 07/03/2020 07/03/20 | Off Market | $900,900 | -- | -- |
| 06/09/2020 06/09/20 | Price Changed | $929,999 | -1.1% | $330 / Sq Ft |
| 05/09/2020 05/09/20 | Price Changed | $939,900 | -1.0% | $333 / Sq Ft |
| 03/31/2020 03/31/20 | For Sale | $949,000 | +14.5% | $337 / Sq Ft |
| 05/27/2016 05/27/16 | Sold | $829,000 | 0.0% | $294 / Sq Ft |
| 04/11/2016 04/11/16 | Pending | -- | -- | -- |
| 02/15/2016 02/15/16 | For Sale | $829,000 | -- | $294 / Sq Ft |
Tax History Compared to Growth
Tax History
| Year | Tax Paid | Tax Assessment Tax Assessment Total Assessment is a certain percentage of the fair market value that is determined by local assessors to be the total taxable value of land and additions on the property. | Land | Improvement |
|---|---|---|---|---|
| 2024 | $15,150 | $1,238,075 | $743,677 | $494,398 |
| 2023 | $14,855 | $1,213,800 | $729,096 | $484,704 |
| 2022 | $14,161 | $1,190,000 | $714,800 | $475,200 |
| 2021 | $10,857 | $900,900 | $447,300 | $453,600 |
| 2020 | $10,921 | $893,003 | $410,781 | $482,222 |
| 2019 | $10,546 | $875,494 | $402,727 | $472,767 |
| 2018 | $10,429 | $858,329 | $394,831 | $463,498 |
| 2016 | $9,185 | $757,000 | $366,000 | $391,000 |
| 2015 | $9,186 | $757,000 | $366,000 | $391,000 |
| 2014 | $8,422 | $677,000 | $327,000 | $350,000 |
Agents Affiliated with this Home
-
Allisun Sturges

Seller's Agent in 2025
Allisun Sturges
Compass
(310) 694-1641
2 in this area
27 Total Sales
-
Al Mejia

Seller Co-Listing Agent in 2025
Al Mejia
Al Mejia Real Estate
(949) 378-9247
2 in this area
34 Total Sales
-
Yoav Astman

Seller's Agent in 2021
Yoav Astman
Compass
(818) 674-6156
14 in this area
72 Total Sales
-
Shay Akoka
S
Seller's Agent in 2020
Shay Akoka
Keller Williams Realty World Class
(818) 266-4792
1 in this area
8 Total Sales
-
Cricket Yee

Seller's Agent in 2016
Cricket Yee
Coldwell Banker Realty
(818) 694-5870
2 in this area
60 Total Sales
-
Grace Tualla
G
Seller Co-Listing Agent in 2016
Grace Tualla
Coldwell Banker Realty
(818) 933-2400
1 in this area
27 Total Sales
Map
Source: The MLS
MLS Number: 24-447125
APN: 2146-035-011
- 5637 Como Cir
- 22205 Ryan Ridge Way
- 22209 Dolorosa St
- 22100 Burbank Blvd Unit 150F
- 22100 Burbank Blvd Unit 313B
- 22100 Burbank Blvd Unit 301A
- 22100 Burbank Blvd Unit 138D
- 22100 Burbank Blvd Unit 106A
- 22100 Burbank Blvd Unit 311A
- 5731 Topanga Canyon Blvd Unit 3
- 22431 Miranda St
- 22349 Dolorosa St
- 21930 Marylee St Unit 102
- 21901 Burbank Blvd Unit 199
- 21820 Marylee St Unit 235
- 6030 Nevada Ave Unit 10
- 22452 Dolorosa St
- 22049 Oxnard St
- 6040 Nevada Ave Unit 7
- 22125 Costanso St
