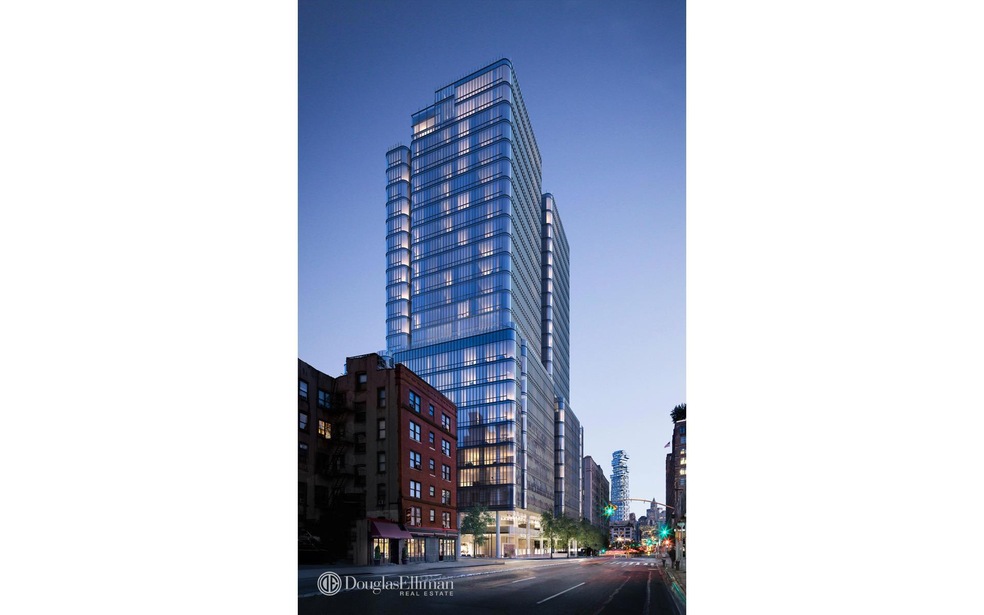
565 Broome St, Unit N10C New York, NY 10013
Hudson Square NeighborhoodHighlights
- Newly Remodeled
- 2-minute walk to Canal Street (1,2 Line)
- New Windows
- P.S. 3 Charrette School Rated A
- Pre War Building
- 3-minute walk to Albert Capsouto Park
About This Home
As of April 2019Unlike any other property in SoHo, 565 Broome SoHo offers the luxury and convenience of a private covered porte cochere with automated parking, expansive views and 17,000 square feet of amenities. 565 Broome SoHo provides the intimacy of a boutique SoHo building with the exceptional views and amenities of a full-service modern condominium. As the tallest residential property in SoHo, the building's design has been thoughtfully conceived to reflect the neighborhood's rich history while taking full advantage of its stunning views and light.
This gracious 1,681 SF, 2 bedroom, 2.5 bathroom residence with 10' ceilings and 6 inch wide-plank white oak floors throughout, features expansive north and west facing views of the Hudson River. A formal entry foyer leads to a breathtaking corner great room and open kitchen ideal for both entertaining and daily living. Floor-to-ceiling glass wraps this expansive 20'6 inch x 33'6 space allowing for abundant natural light and spectacular north and west facing vistas through the curved façade.
The kitchen offers a rich mix of materials and textures with custom designed solid fluted white oak cabinets, center island breakfast bar, Balsatina lavastone countertops, and Zucchetti fixtures. Fully integrated, state-of-the-art Miele appliances include a four-burner gas cooktop with built in fully vented hood, 24 inch microwave/ speed oven, refrigerator, freezer, dishwasher, and wine cooler. The master bedroom suite features north views, ample closet space and a spacious en-suite five-fixture master bath with an elongated custom white oak vanity and integrated double sinks, a Muse by Kos deep soaking tub, a separate oversized shower and private water closet.
A second bedroom offers west views and an en-suite bathroom with Calacatta Caldia marble slab walls and flooring, shower, and custom designed white oak vanities with Zuchetti countertops. Off the entry foyer, the powder room includes Calacatta marble slab walls and floor with a floating white oak vanity with Zucchetti fixtures and faucets. This wonderful home is also complete with a high capacity whirlpool washer, vented dryer, and a multi zoned heating and air conditioning system.
Additional amenities include a double height attended lobby with a 24-hour doorman and concierge, 55-foot indoor heated lap pool with steam room, sauna, and spa treatment rooms, Fitness Center with yoga studio, children's playroom, and an interior landscaped lounge with 92-foot ceilings, a live green wall and library. This building also has automated parking available for purchase.
The complete terms are in an offering plan available from the Sponsor (File No: CD 15-0190)
Last Agent to Sell the Property
Douglas Elliman Real Estate License #40SP0898197 Listed on: 08/30/2016

Property Details
Home Type
- Condominium
Est. Annual Taxes
- $33,132
Year Built
- Built in 2017 | Newly Remodeled
HOA Fees
- $2,503 Monthly HOA Fees
Parking
- Garage
Home Design
- Pre War Building
Interior Spaces
- 1,681 Sq Ft Home
- New Windows
Bedrooms and Bathrooms
- 2 Bedrooms
Laundry
- Dryer
- Washer
Utilities
- No Cooling
Community Details
- Soho Subdivision
- 30-Story Property
Similar Homes in the area
Home Values in the Area
Average Home Value in this Area
Property History
| Date | Event | Price | Change | Sq Ft Price |
|---|---|---|---|---|
| 05/13/2025 05/13/25 | Pending | -- | -- | -- |
| 04/18/2024 04/18/24 | For Sale | $4,595,000 | +24.2% | $2,733 / Sq Ft |
| 04/20/2022 04/20/22 | Off Market | $3,700,000 | -- | -- |
| 05/28/2021 05/28/21 | For Sale | $3,700,000 | 0.0% | $2,201 / Sq Ft |
| 04/12/2019 04/12/19 | Sold | $3,700,000 | 0.0% | $2,201 / Sq Ft |
| 04/01/2019 04/01/19 | Sold | $3,700,000 | 0.0% | $2,201 / Sq Ft |
| 02/23/2018 02/23/18 | Pending | -- | -- | -- |
| 02/23/2018 02/23/18 | Pending | -- | -- | -- |
| 08/30/2016 08/30/16 | For Sale | $3,700,000 | -- | $2,201 / Sq Ft |
Tax History Compared to Growth
Agents Affiliated with this Home
-
William McLarnon

Seller's Agent in 2024
William McLarnon
Corcoran Group
(609) 204-8853
24 Total Sales
-
Steven Gold

Seller Co-Listing Agent in 2024
Steven Gold
Corcoran Group
(203) 249-7532
3 in this area
119 Total Sales
-
K
Seller's Agent in 2021
Kathleen Weisz
Douglas Elliman Real Estate
-
Marc Palermo

Seller Co-Listing Agent in 2021
Marc Palermo
Douglas Elliman Real Estate
(646) 285-6015
23 in this area
30 Total Sales
-
Stacy Spielman

Seller's Agent in 2019
Stacy Spielman
Douglas Elliman Real Estate
(917) 273-5256
13 in this area
41 Total Sales
-
Andrew Anderson

Seller Co-Listing Agent in 2019
Andrew Anderson
Douglas Elliman Real Estate
(212) 727-6153
33 in this area
118 Total Sales
About This Building
Map
Source: Real Estate Board of New York (REBNY)
MLS Number: RLS10441231
APN: 620100-00477-1136
- 565 Broome St Unit S16B
- 565 Broome St Unit S25B
- 565 Broome St Unit S28A
- 565 Broome St Unit N27B
- 565 Broome St Unit S8B
- 565 Broome St Unit S11E
- 565 Broome St Unit S23B
- 565 Broome St Unit N9E
- 554 Broome St Unit 4
- 570 Broome St Unit 23A
- 570 Broome St Unit 8A
- 570 Broome St
- 570 Broome St Unit PHB
- 570 Broome St Unit 5B
- 145 6th Ave Unit 5C
- 145 6th Ave Unit PH
- 246 Spring St Unit 3504
- 246 Spring St Unit 2910
- 246 Spring St Unit 3008
- 246 Spring St Unit 4104
