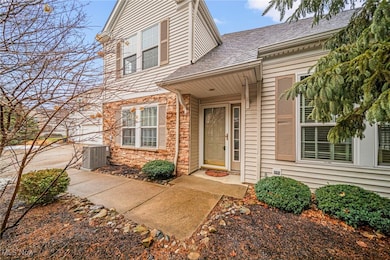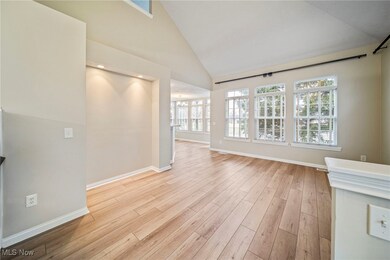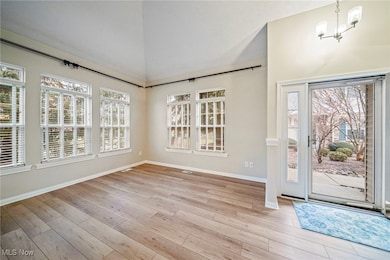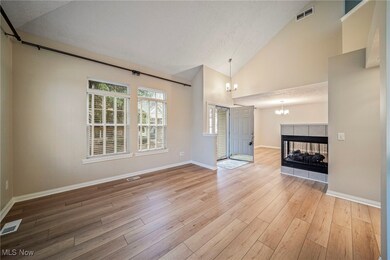
5655 N Greenway Ct Unit 2-B Cleveland, OH 44143
Highlights
- Golf Course Community
- Fitness Center
- 1 Fireplace
- Mayfield High School Rated A
- Contemporary Architecture
- Community Pool
About This Home
As of March 2025Newly remodeled condo with first floor owner's suite in the heart of the Aberdeen community. One floor living with the benefit of extra bedrooms, entertaining and storage space on level two. Open concept first floor with lots of beautiful natural light. Major updates include: new flooring in living room, dining room, kitchen, bath, laundry (2025), HVAC (2024), hot water tank (2024), kitchen countertop, sink and faucet (2024), new stove and microwave (2024), many new light fixtures, fresh paint on trim and walls (2024), and other details you will have to see for yourself! Move in and enjoy the convenience of this community which includes a pool, fitness center, tennis, and walking paths. Golf not included with condo fees. Attached two car garage makes travel easy. Don't miss out on this rare opportunity in The Greens!
Last Agent to Sell the Property
Howard Hanna Brokerage Email: saracalo@howardhanna.com 440-796-0246 License #436250

Co-Listed By
Howard Hanna Brokerage Email: saracalo@howardhanna.com 440-796-0246 License #2015004218
Property Details
Home Type
- Condominium
Est. Annual Taxes
- $7,704
Year Built
- Built in 2001
HOA Fees
- $305 Monthly HOA Fees
Parking
- 2 Car Attached Garage
Home Design
- Contemporary Architecture
- Fiberglass Roof
- Asphalt Roof
- Stone Siding
- Vinyl Siding
Interior Spaces
- 2,218 Sq Ft Home
- 2-Story Property
- 1 Fireplace
Kitchen
- Range
- Microwave
- Dishwasher
Bedrooms and Bathrooms
- 3 Bedrooms | 1 Main Level Bedroom
- 2.5 Bathrooms
Laundry
- Dryer
- Washer
Utilities
- Forced Air Heating and Cooling System
Listing and Financial Details
- Assessor Parcel Number 821-23-371C
Community Details
Overview
- The Greens At Aberdeen Condominium Owners' Associa Association
- Greens At Aberdeen Subdivision
Recreation
- Golf Course Community
- Tennis Courts
- Community Playground
- Fitness Center
- Community Pool
Map
Home Values in the Area
Average Home Value in this Area
Property History
| Date | Event | Price | Change | Sq Ft Price |
|---|---|---|---|---|
| 03/27/2025 03/27/25 | Sold | $415,000 | +1.5% | $187 / Sq Ft |
| 02/10/2025 02/10/25 | Pending | -- | -- | -- |
| 02/07/2025 02/07/25 | For Sale | $409,000 | +57.3% | $184 / Sq Ft |
| 04/20/2016 04/20/16 | Sold | $260,000 | -3.7% | $117 / Sq Ft |
| 03/05/2016 03/05/16 | Pending | -- | -- | -- |
| 02/23/2015 02/23/15 | For Sale | $269,900 | -- | $122 / Sq Ft |
Tax History
| Year | Tax Paid | Tax Assessment Tax Assessment Total Assessment is a certain percentage of the fair market value that is determined by local assessors to be the total taxable value of land and additions on the property. | Land | Improvement |
|---|---|---|---|---|
| 2024 | $7,704 | $127,680 | $12,775 | $114,905 |
| 2023 | $7,183 | $105,250 | $10,540 | $94,710 |
| 2022 | $7,136 | $105,245 | $10,535 | $94,710 |
| 2021 | $7,077 | $105,250 | $10,540 | $94,710 |
| 2020 | $7,180 | $97,480 | $9,770 | $87,710 |
| 2019 | $6,941 | $278,500 | $27,900 | $250,600 |
| 2018 | $6,234 | $97,480 | $9,770 | $87,710 |
| 2017 | $6,808 | $89,570 | $8,960 | $80,610 |
| 2016 | $6,118 | $89,570 | $8,960 | $80,610 |
| 2015 | $5,574 | $89,570 | $8,960 | $80,610 |
| 2014 | $6,134 | $97,370 | $9,730 | $87,640 |
Mortgage History
| Date | Status | Loan Amount | Loan Type |
|---|---|---|---|
| Open | $332,000 | New Conventional | |
| Previous Owner | $158,600 | Unknown | |
| Previous Owner | $164,500 | Unknown | |
| Previous Owner | $50,000 | Credit Line Revolving | |
| Previous Owner | $129,000 | Unknown | |
| Previous Owner | $30,000 | Credit Line Revolving | |
| Previous Owner | $129,000 | No Value Available |
Deed History
| Date | Type | Sale Price | Title Company |
|---|---|---|---|
| Warranty Deed | $415,000 | Ohio Real Title | |
| Deed | $260,000 | Barristers Title Agency | |
| Warranty Deed | $300,000 | Midland Title Security Inc |
Similar Homes in Cleveland, OH
Source: MLS Now (Howard Hanna)
MLS Number: 5098881
APN: 821-23-371C
- 5513 Strathaven Dr
- 396 Muirfield Dr
- 437 W Glengary Cir
- 410 W Glengary Cir
- 5411 Highland Rd
- 5844 Highland Rd
- 381 W Glengary Cir
- 5927 Highland Rd
- 448 Lassiter Dr
- 382 W Glen Eagle Dr
- 337 W Edinburgh Dr
- 496 Miner Rd
- 545 Miner Rd
- 334 W Legend Ct Unit B
- 300 Gretna Green Dr
- 198 Burwick Rd
- 5148 Stevenson St
- 285 Burwick Rd
- 743 Kenbridge Dr
- 6200 Highland Rd






