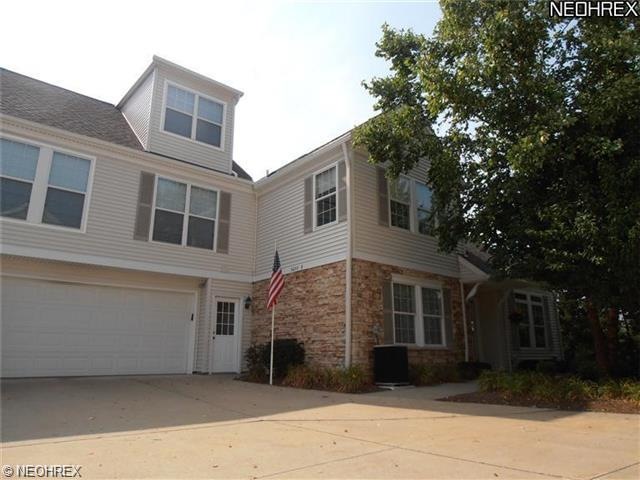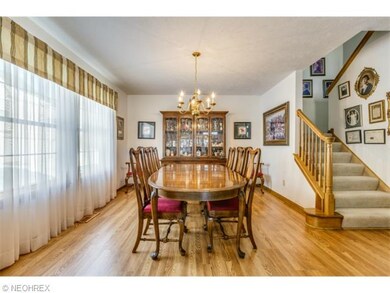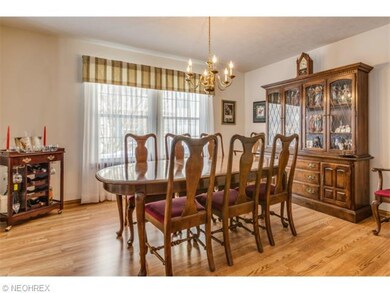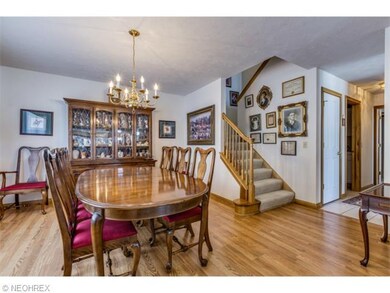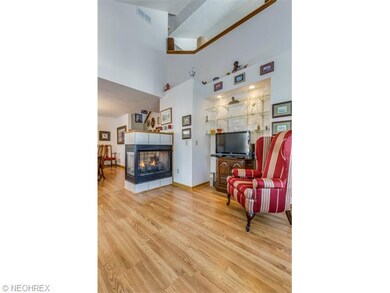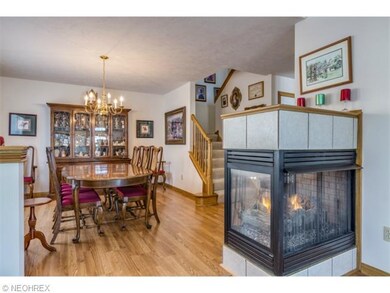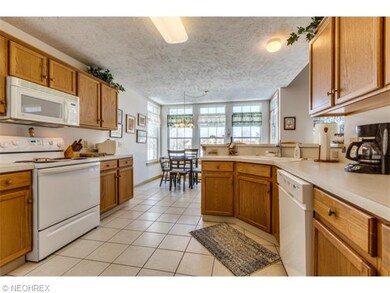
5655 N Greenway Ct Unit 2-B Cleveland, OH 44143
Highlights
- On Golf Course
- Fitness Center
- 1 Fireplace
- Mayfield High School Rated A
- Contemporary Architecture
- Community Pool
About This Home
As of March 2025Golf course view* First floor Master plan offering maintenance free living* Double story Living room with gas fireplace opens to Eat-in Kitchen* Attached 2 car garage is heated* Natural woodwork* Huge walk-in storage attic on 2nd floor* Loft with terrific view of Golf course* Central vacuum system* Newer vinyl siding and roof* Backyard patio overlooks Stoneware Golf course* Amenities include walking paths/ fitness center/ Clubhouse/ tennis and pool* Call for private showing today
Property Details
Home Type
- Condominium
Est. Annual Taxes
- $5,574
Year Built
- Built in 2001
HOA Fees
- $230 Monthly HOA Fees
Home Design
- Contemporary Architecture
- Brick Exterior Construction
- Asphalt Roof
- Vinyl Construction Material
Interior Spaces
- 2,218 Sq Ft Home
- 2-Story Property
- Central Vacuum
- 1 Fireplace
Kitchen
- Range
- Dishwasher
Bedrooms and Bathrooms
- 3 Bedrooms
Parking
- 2 Car Attached Garage
- Heated Garage
- Garage Door Opener
Utilities
- Forced Air Heating and Cooling System
- Heating System Uses Gas
Additional Features
- Patio
- On Golf Course
Listing and Financial Details
- Assessor Parcel Number 821-23-371C
Community Details
Overview
- Association fees include insurance, exterior building, landscaping, property management, recreation, reserve fund, trash removal
- Aberdeen Community
Recreation
- Tennis Courts
- Community Playground
- Fitness Center
- Community Pool
Map
Home Values in the Area
Average Home Value in this Area
Property History
| Date | Event | Price | Change | Sq Ft Price |
|---|---|---|---|---|
| 03/27/2025 03/27/25 | Sold | $415,000 | +1.5% | $187 / Sq Ft |
| 02/10/2025 02/10/25 | Pending | -- | -- | -- |
| 02/07/2025 02/07/25 | For Sale | $409,000 | +57.3% | $184 / Sq Ft |
| 04/20/2016 04/20/16 | Sold | $260,000 | -3.7% | $117 / Sq Ft |
| 03/05/2016 03/05/16 | Pending | -- | -- | -- |
| 02/23/2015 02/23/15 | For Sale | $269,900 | -- | $122 / Sq Ft |
Tax History
| Year | Tax Paid | Tax Assessment Tax Assessment Total Assessment is a certain percentage of the fair market value that is determined by local assessors to be the total taxable value of land and additions on the property. | Land | Improvement |
|---|---|---|---|---|
| 2024 | $7,704 | $127,680 | $12,775 | $114,905 |
| 2023 | $7,183 | $105,250 | $10,540 | $94,710 |
| 2022 | $7,136 | $105,245 | $10,535 | $94,710 |
| 2021 | $7,077 | $105,250 | $10,540 | $94,710 |
| 2020 | $7,180 | $97,480 | $9,770 | $87,710 |
| 2019 | $6,941 | $278,500 | $27,900 | $250,600 |
| 2018 | $6,234 | $97,480 | $9,770 | $87,710 |
| 2017 | $6,808 | $89,570 | $8,960 | $80,610 |
| 2016 | $6,118 | $89,570 | $8,960 | $80,610 |
| 2015 | $5,574 | $89,570 | $8,960 | $80,610 |
| 2014 | $6,134 | $97,370 | $9,730 | $87,640 |
Mortgage History
| Date | Status | Loan Amount | Loan Type |
|---|---|---|---|
| Open | $332,000 | New Conventional | |
| Previous Owner | $158,600 | Unknown | |
| Previous Owner | $164,500 | Unknown | |
| Previous Owner | $50,000 | Credit Line Revolving | |
| Previous Owner | $129,000 | Unknown | |
| Previous Owner | $30,000 | Credit Line Revolving | |
| Previous Owner | $129,000 | No Value Available |
Deed History
| Date | Type | Sale Price | Title Company |
|---|---|---|---|
| Warranty Deed | $415,000 | Ohio Real Title | |
| Deed | $260,000 | Barristers Title Agency | |
| Warranty Deed | $300,000 | Midland Title Security Inc |
Similar Homes in Cleveland, OH
Source: MLS Now
MLS Number: 3686416
APN: 821-23-371C
- 5513 Strathaven Dr
- 396 Muirfield Dr
- 437 W Glengary Cir
- 410 W Glengary Cir
- 5411 Highland Rd
- 5844 Highland Rd
- 381 W Glengary Cir
- 5927 Highland Rd
- 448 Lassiter Dr
- 382 W Glen Eagle Dr
- 337 W Edinburgh Dr
- 496 Miner Rd
- 545 Miner Rd
- 334 W Legend Ct Unit B
- 300 Gretna Green Dr
- 198 Burwick Rd
- 5148 Stevenson St
- 285 Burwick Rd
- 743 Kenbridge Dr
- 6200 Highland Rd
