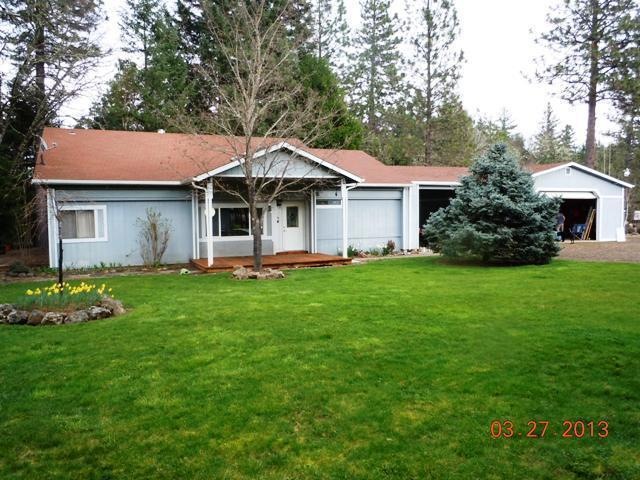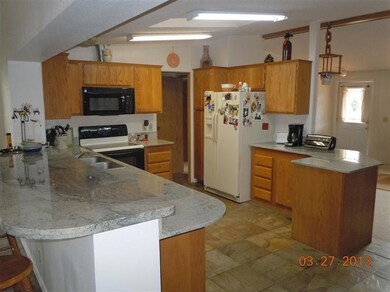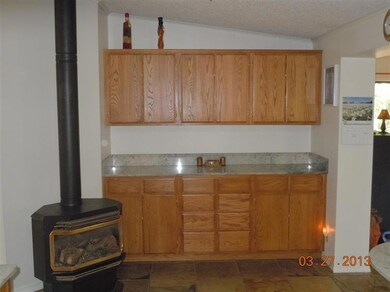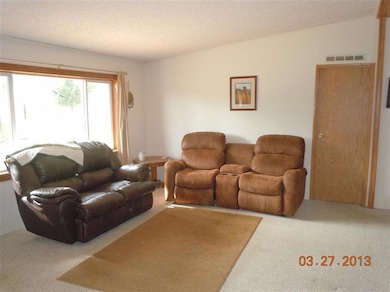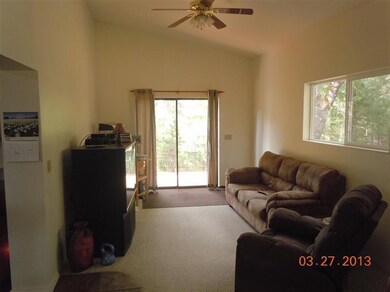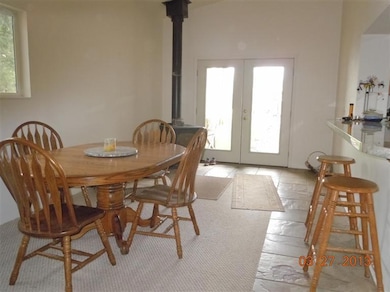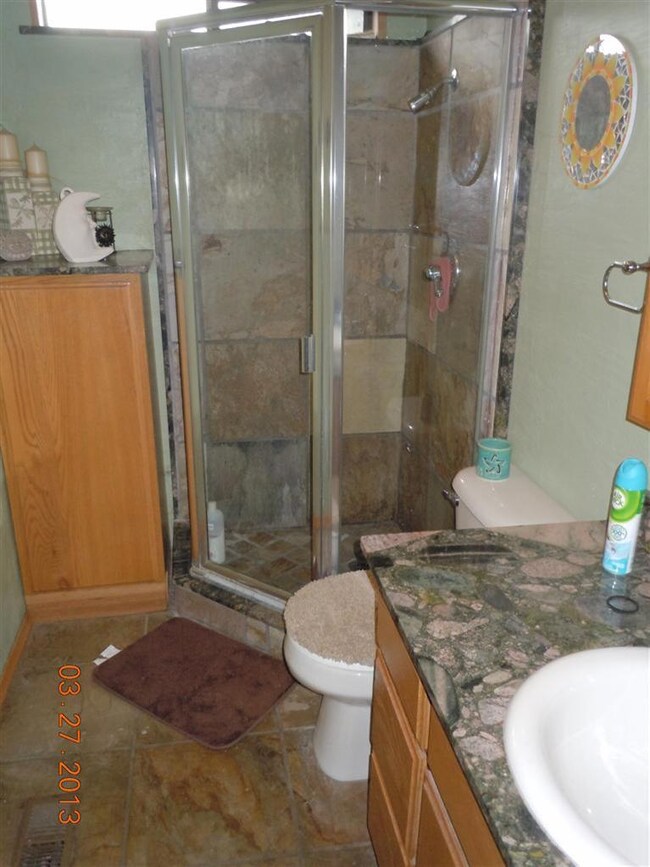
5662 Rogue River Dr Eagle Point, OR 97524
Highlights
- Barn
- Mountain View
- Vaulted Ceiling
- RV Access or Parking
- Deck
- Ranch Style House
About This Home
As of August 2015Great opportunity to start living the country lifestyle. Very nice 1728 sq. ft. home with 3 bedrooms and 2 full bathrooms, living room and a family room was added to give you the extra living space. The kitchen is nice sized with granite counter tops and slate floors, the master has plenty of room and the master bath has a soaking tub to relax in plus a shower. The 5+ acre lot is flat and fully fenced, there is a fenced garden area and a small koi pond. The pole barn is 32' x 48' with wide doors and electricity, additionally there is a small livestock barn, hay storage and chicken coop. The property is located just outside Shady Cove and just minutes from the famous Rogue River.
Last Agent to Sell the Property
Windermere Van Vleet & Assoc2 License #890900084 Listed on: 03/28/2013

Co-Listed By
Marcia Ramsay-Coots
Windermere Van Vleet & Assoc2 License #780301763
Property Details
Home Type
- Mobile/Manufactured
Est. Annual Taxes
- $2,047
Year Built
- Built in 1989
Lot Details
- 5.2 Acre Lot
- Fenced
- Level Lot
- Garden
Parking
- 2 Car Attached Garage
- RV Access or Parking
Home Design
- Ranch Style House
- Composition Roof
- Modular or Manufactured Materials
- Concrete Perimeter Foundation
Interior Spaces
- 1,728 Sq Ft Home
- Vaulted Ceiling
- Ceiling Fan
- Double Pane Windows
- Mountain Views
Kitchen
- Oven
- Range
- Microwave
- Dishwasher
Flooring
- Carpet
- Stone
- Vinyl
Bedrooms and Bathrooms
- 3 Bedrooms
- Walk-In Closet
- 2 Full Bathrooms
Laundry
- Dryer
- Washer
Home Security
- Carbon Monoxide Detectors
- Fire and Smoke Detector
Outdoor Features
- Deck
- Shed
Schools
- Eagle Point Middle School
- Eagle Point High School
Utilities
- No Cooling
- Forced Air Heating System
- Heating System Uses Propane
- Heating System Uses Wood
- Well
- Water Heater
- Septic Tank
Additional Features
- Barn
- Manufactured Home With Land
Community Details
- Built by Marlette
Listing and Financial Details
- Assessor Parcel Number 10761227
Similar Homes in Eagle Point, OR
Home Values in the Area
Average Home Value in this Area
Property History
| Date | Event | Price | Change | Sq Ft Price |
|---|---|---|---|---|
| 08/31/2015 08/31/15 | Sold | $325,555 | +8.5% | $188 / Sq Ft |
| 07/11/2015 07/11/15 | Pending | -- | -- | -- |
| 07/03/2015 07/03/15 | For Sale | $300,000 | +19.8% | $174 / Sq Ft |
| 05/30/2013 05/30/13 | Sold | $250,500 | -4.8% | $145 / Sq Ft |
| 04/15/2013 04/15/13 | Pending | -- | -- | -- |
| 03/28/2013 03/28/13 | For Sale | $263,000 | -- | $152 / Sq Ft |
Tax History Compared to Growth
Agents Affiliated with this Home
-
C
Seller's Agent in 2015
Cynthia Naumes
Finish Line Real Estate LLC
-
Susan Clemmons

Buyer's Agent in 2015
Susan Clemmons
RE/MAX
(541) 601-6464
92 Total Sales
-
Steve Parmelee

Seller's Agent in 2013
Steve Parmelee
Windermere Van Vleet & Assoc2
(541) 821-2955
227 Total Sales
-
M
Seller Co-Listing Agent in 2013
Marcia Ramsay-Coots
Windermere Van Vleet & Assoc2
-
Jamie Batte

Buyer's Agent in 2013
Jamie Batte
eXp Realty, LLC
(541) 890-1089
196 Total Sales
Map
Source: Oregon Datashare
MLS Number: 102937008
- 363 Kitty Dr
- 180 Daryl Ln
- 6400 Rogue River Dr
- 332 Rene Dr
- 344 Rene Dr
- 200 Rene Dr
- 5845 Rhodes Ln
- 6783 Rogue River Dr
- 20459 Highway 62
- 20413 Oregon 62
- 330 Penny Ln
- 2030 Long Branch Rd
- 601 Deer Park Ln
- 70 Cindy Way
- 20055 Highway 62 Unit 3
- 20055 Oregon 62 Unit 35
- 192 Cindy Way
- 105 Linda Ln
- 20 Brophy Way Unit 2
- 20140 Highway 62
