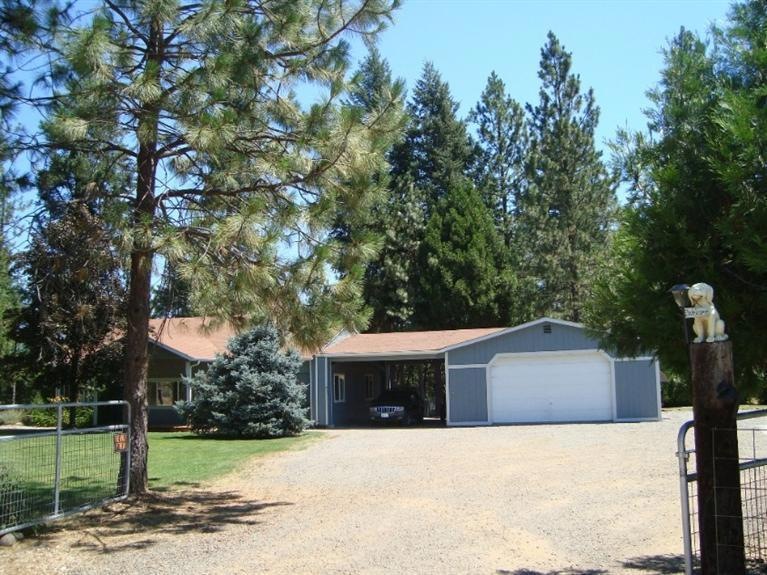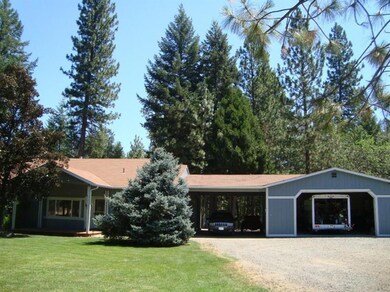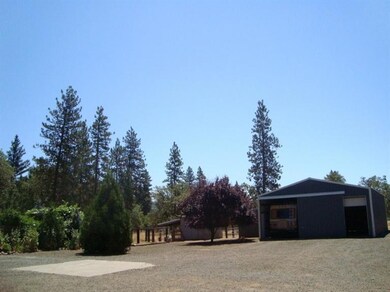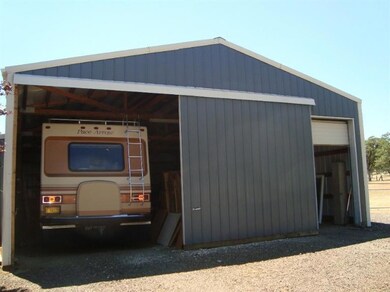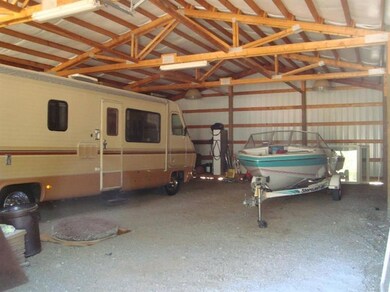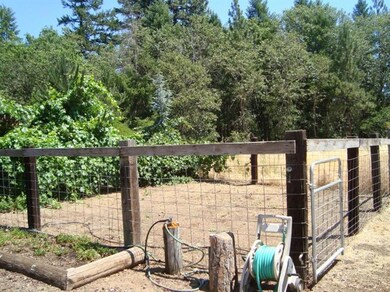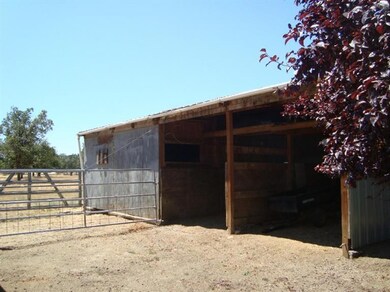
5662 Rogue River Dr Eagle Point, OR 97524
Highlights
- Barn
- Mountain View
- Vaulted Ceiling
- RV Access or Parking
- Deck
- Ranch Style House
About This Home
As of August 2015Bring your animals and toys, there's space for all! The home feels secluded on the securely fenced and cross fenced usable acreage conveniently located just outside Shady Cove. The 48x24 shop and 2 car garage/shop are perfect for year around projects plus the yard and equipment shed helps with additional space. Excellent layout for chickens and livestock; 3 pastures and chicken coop with 6 stalls. There's a lot of opportunity for making additional improvements! The home is delightfully filled with natural sunlight from all the windows and skylights throughout the home. The centrally located kitchen between family and living room is fantastic for preparing food for large gatherings. Split bedroom floor plan with spacious bedrooms. Pellet and propane stoves help to make the home cozy warm with ease in the winter. While in the summer the home is easily cooled on hot summer days. Nights are so quiet sitting on the deck. You can hear owls, frogs, crickets and coyotes in the distance.
Last Agent to Sell the Property
Cynthia Naumes
Finish Line Real Estate LLC License #980100079 Listed on: 07/04/2015
Property Details
Home Type
- Mobile/Manufactured
Est. Annual Taxes
- $2,487
Year Built
- Built in 1989
Lot Details
- 5.2 Acre Lot
- Fenced
- Level Lot
- Garden
Parking
- 2 Car Attached Garage
- RV Access or Parking
Home Design
- Ranch Style House
- Composition Roof
- Modular or Manufactured Materials
- Concrete Perimeter Foundation
Interior Spaces
- 1,728 Sq Ft Home
- Vaulted Ceiling
- Ceiling Fan
- Double Pane Windows
- Mountain Views
Kitchen
- Oven
- Range
- Microwave
- Dishwasher
Flooring
- Carpet
- Tile
- Vinyl
Bedrooms and Bathrooms
- 3 Bedrooms
- Walk-In Closet
- 2 Full Bathrooms
Home Security
- Carbon Monoxide Detectors
- Fire and Smoke Detector
Outdoor Features
- Deck
- Gazebo
- Separate Outdoor Workshop
- Shed
Schools
- Eagle Point Middle School
- Eagle Point High School
Farming
- Barn
- Pasture
Mobile Home
- Manufactured Home With Land
Utilities
- Cooling Available
- Forced Air Heating System
- Heating System Uses Propane
- Heating System Uses Wood
- Heat Pump System
- Well
- Water Heater
- Septic Tank
Community Details
- No Home Owners Association
- Built by Marlette
Listing and Financial Details
- Assessor Parcel Number 1076122
Similar Homes in Eagle Point, OR
Home Values in the Area
Average Home Value in this Area
Property History
| Date | Event | Price | Change | Sq Ft Price |
|---|---|---|---|---|
| 08/31/2015 08/31/15 | Sold | $325,555 | +8.5% | $188 / Sq Ft |
| 07/11/2015 07/11/15 | Pending | -- | -- | -- |
| 07/03/2015 07/03/15 | For Sale | $300,000 | +19.8% | $174 / Sq Ft |
| 05/30/2013 05/30/13 | Sold | $250,500 | -4.8% | $145 / Sq Ft |
| 04/15/2013 04/15/13 | Pending | -- | -- | -- |
| 03/28/2013 03/28/13 | For Sale | $263,000 | -- | $152 / Sq Ft |
Tax History Compared to Growth
Agents Affiliated with this Home
-
C
Seller's Agent in 2015
Cynthia Naumes
Finish Line Real Estate LLC
-
Susan Clemmons

Buyer's Agent in 2015
Susan Clemmons
RE/MAX
(541) 601-6464
92 Total Sales
-
Steve Parmelee

Seller's Agent in 2013
Steve Parmelee
Windermere Van Vleet & Assoc2
(541) 821-2955
227 Total Sales
-
M
Seller Co-Listing Agent in 2013
Marcia Ramsay-Coots
Windermere Van Vleet & Assoc2
-
Jamie Batte

Buyer's Agent in 2013
Jamie Batte
eXp Realty, LLC
(541) 890-1089
196 Total Sales
Map
Source: Oregon Datashare
MLS Number: 102957552
- 363 Kitty Dr
- 180 Daryl Ln
- 6400 Rogue River Dr
- 332 Rene Dr
- 344 Rene Dr
- 200 Rene Dr
- 5845 Rhodes Ln
- 6783 Rogue River Dr
- 20459 Highway 62
- 20413 Oregon 62
- 330 Penny Ln
- 2030 Long Branch Rd
- 601 Deer Park Ln
- 70 Cindy Way
- 20055 Highway 62 Unit 3
- 20055 Oregon 62 Unit 35
- 192 Cindy Way
- 105 Linda Ln
- 20 Brophy Way Unit 2
- 20140 Highway 62
