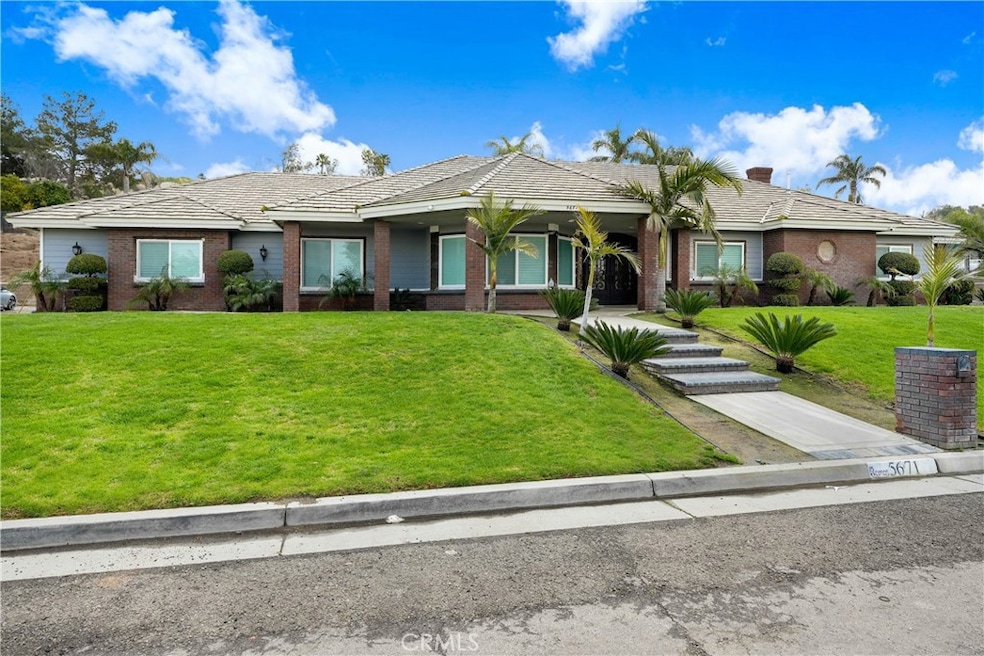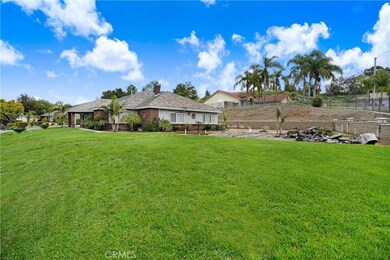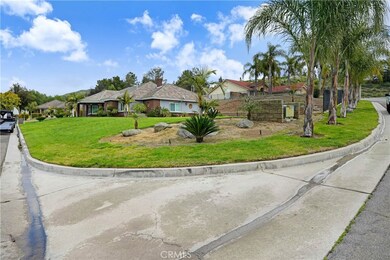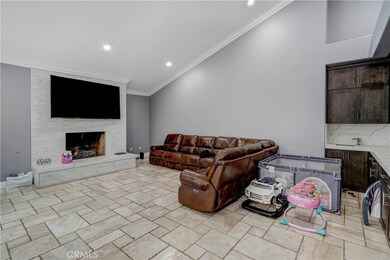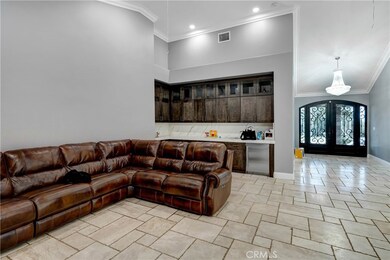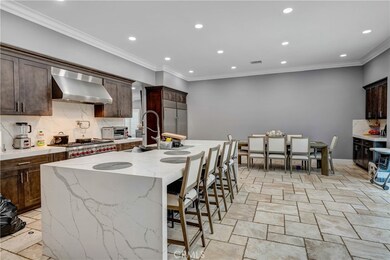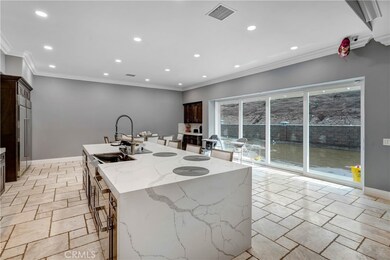
5671 Indian Palms Dr Riverside, CA 92509
Pedley NeighborhoodHighlights
- Primary Bedroom Suite
- Updated Kitchen
- Open Floorplan
- City Lights View
- 0.64 Acre Lot
- Fireplace in Primary Bedroom
About This Home
As of July 2023This stunning home has undergone a complete transformation and is now available at a significantly reduced price. As you step inside through the grand double doors, you'll be greeted by a spacious living room and a kitchen boasting cathedral ceilings. The entire house is adorned with tile flooring and features newer windows with plantation shutters. The kitchen is equipped with high-end Wolf appliances and a large island with a stunning waterfall quartz countertop. The living room and kitchen have brand new bifold sliding doors, opening up to a backyard that creates a seamless indoor-outdoor living experience. The primary bedroom is massive and features a cozy fireplace and a spacious walk-in closet with an organizer. The primary bathroom boasts a large shower and a separate freestanding bathtub. With potentially six nicely sized bedrooms, this home is perfect for large families. All the bedrooms come with a walk-in shower and quartz countertops. The home has undergone a complete renovation, including updates to plumbing, electric, fixtures, flooring, toilets, and paint. The house features beautiful large crown molding throughout, ample storage space, and a backyard with a large retaining wall. The backyard is waiting for your personal touch. There's so much to see in this exquisite home, so don't miss the opportunity to view it for yourself.There are over 300k in upgrades!
Last Agent to Sell the Property
NATALIE WILSON REAL ESTATE SERVICES License #01789911 Listed on: 03/24/2023
Home Details
Home Type
- Single Family
Est. Annual Taxes
- $10,407
Year Built
- Built in 1992
Lot Details
- 0.64 Acre Lot
- Corner Lot
- Lawn
- Front Yard
- Property is zoned R-A
Parking
- 3 Car Attached Garage
- Parking Available
- Driveway
- RV Potential
Home Design
- Turnkey
- Slate Roof
Interior Spaces
- 3,296 Sq Ft Home
- 1-Story Property
- Open Floorplan
- Recessed Lighting
- Double Pane Windows
- Shutters
- Double Door Entry
- Family Room Off Kitchen
- Living Room with Fireplace
- Tile Flooring
- City Lights Views
- Laundry Room
Kitchen
- Updated Kitchen
- Open to Family Room
- Walk-In Pantry
- Double Oven
- Six Burner Stove
- Gas Range
- Dishwasher
- Kitchen Island
- Quartz Countertops
Bedrooms and Bathrooms
- 5 Main Level Bedrooms
- Fireplace in Primary Bedroom
- Primary Bedroom Suite
- Double Master Bedroom
- Upgraded Bathroom
- Jack-and-Jill Bathroom
- Quartz Bathroom Countertops
- Walk-in Shower
Additional Features
- Exterior Lighting
- Central Heating and Cooling System
Community Details
- No Home Owners Association
Listing and Financial Details
- Tax Lot 7
- Tax Tract Number 235
- Assessor Parcel Number 166571007
- $115 per year additional tax assessments
Ownership History
Purchase Details
Home Financials for this Owner
Home Financials are based on the most recent Mortgage that was taken out on this home.Purchase Details
Home Financials for this Owner
Home Financials are based on the most recent Mortgage that was taken out on this home.Purchase Details
Home Financials for this Owner
Home Financials are based on the most recent Mortgage that was taken out on this home.Purchase Details
Similar Homes in Riverside, CA
Home Values in the Area
Average Home Value in this Area
Purchase History
| Date | Type | Sale Price | Title Company |
|---|---|---|---|
| Interfamily Deed Transfer | -- | First American Title Company | |
| Grant Deed | $615,000 | First American Title Company | |
| Interfamily Deed Transfer | -- | -- | |
| Interfamily Deed Transfer | -- | Fidelity National Title Ins | |
| Interfamily Deed Transfer | -- | -- |
Mortgage History
| Date | Status | Loan Amount | Loan Type |
|---|---|---|---|
| Open | $350,000 | New Conventional | |
| Closed | $492,000 | New Conventional | |
| Closed | $69,050 | Credit Line Revolving | |
| Closed | $484,350 | New Conventional | |
| Previous Owner | $384,000 | New Conventional | |
| Previous Owner | $219,800 | New Conventional | |
| Previous Owner | $250,000 | Credit Line Revolving | |
| Previous Owner | $100,000 | Credit Line Revolving | |
| Previous Owner | $300,000 | Unknown | |
| Previous Owner | $280,000 | Purchase Money Mortgage | |
| Closed | $32,000 | No Value Available |
Property History
| Date | Event | Price | Change | Sq Ft Price |
|---|---|---|---|---|
| 07/20/2023 07/20/23 | Sold | $935,000 | -1.6% | $284 / Sq Ft |
| 06/28/2023 06/28/23 | Pending | -- | -- | -- |
| 06/21/2023 06/21/23 | Price Changed | $950,000 | -2.7% | $288 / Sq Ft |
| 06/08/2023 06/08/23 | Price Changed | $976,000 | -1.4% | $296 / Sq Ft |
| 06/02/2023 06/02/23 | Price Changed | $990,000 | -0.9% | $300 / Sq Ft |
| 05/01/2023 05/01/23 | Price Changed | $999,000 | -16.8% | $303 / Sq Ft |
| 04/14/2023 04/14/23 | Price Changed | $1,200,000 | -14.3% | $364 / Sq Ft |
| 03/24/2023 03/24/23 | For Sale | $1,400,000 | +127.6% | $425 / Sq Ft |
| 01/16/2019 01/16/19 | Sold | $615,000 | -0.8% | $187 / Sq Ft |
| 12/20/2018 12/20/18 | Pending | -- | -- | -- |
| 11/07/2018 11/07/18 | Price Changed | $619,900 | -2.4% | $188 / Sq Ft |
| 10/05/2018 10/05/18 | For Sale | $634,900 | -- | $193 / Sq Ft |
Tax History Compared to Growth
Tax History
| Year | Tax Paid | Tax Assessment Tax Assessment Total Assessment is a certain percentage of the fair market value that is determined by local assessors to be the total taxable value of land and additions on the property. | Land | Improvement |
|---|---|---|---|---|
| 2025 | $10,407 | $1,621,290 | $286,110 | $1,335,180 |
| 2023 | $10,407 | $659,401 | $117,941 | $541,460 |
| 2022 | $7,177 | $646,473 | $115,629 | $530,844 |
| 2021 | $7,127 | $633,798 | $113,362 | $520,436 |
| 2020 | $7,064 | $627,300 | $112,200 | $515,100 |
| 2019 | $6,692 | $594,276 | $190,210 | $404,066 |
| 2018 | $6,477 | $582,625 | $186,482 | $396,143 |
| 2017 | $5,995 | $534,000 | $171,000 | $363,000 |
| 2016 | $5,627 | $498,000 | $159,000 | $339,000 |
| 2015 | $5,432 | $551,594 | $176,550 | $375,044 |
| 2014 | $5,813 | $540,792 | $173,093 | $367,699 |
Agents Affiliated with this Home
-

Seller's Agent in 2023
Natalie Wilson
NATALIE WILSON REAL ESTATE SERVICES
(951) 961-2837
1 in this area
79 Total Sales
-

Buyer's Agent in 2023
Maria Garcia
Berkshire Hathaway Homeservices California Realty
(909) 677-9427
1 in this area
62 Total Sales
-

Seller's Agent in 2019
Steve Maio
WESTCOE REALTORS INC
(951) 236-1117
4 in this area
69 Total Sales
-

Seller Co-Listing Agent in 2019
Tami Fleming-Maio
WESTCOE REALTORS INC
(951) 318-5363
4 in this area
61 Total Sales
Map
Source: California Regional Multiple Listing Service (CRMLS)
MLS Number: EV23048225
APN: 166-571-007
- 8561 56th St
- 8600 58th St
- 5878 Pedley Rd
- 5542 El Palomino Dr
- 5833 Palencia Dr
- 8161 Haven View Dr
- 5731 Camino Real
- 9045 56th St
- 6324 Autumn Leaf Cove
- 8512 Brookfield Dr
- 5615 Tomal Ln
- 8161 Arbolita St
- 8245 Arbolita St
- 7940 Townsend Dr
- 8294 Arbolita St
- 7670 Lakeside Dr
- 5955 Scheelite St
- 7960 Carlyle Dr
- 8158 Perada St
- 8176 Perada St
