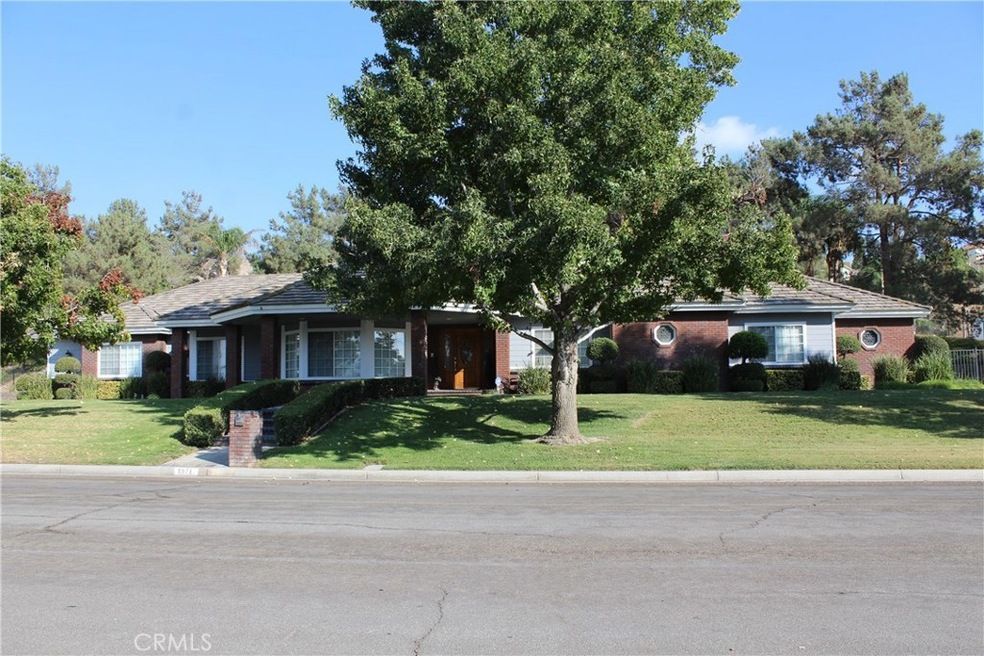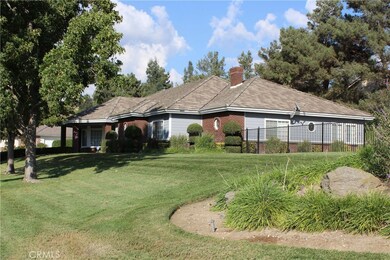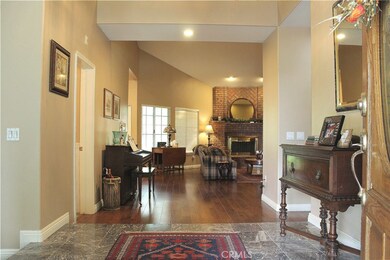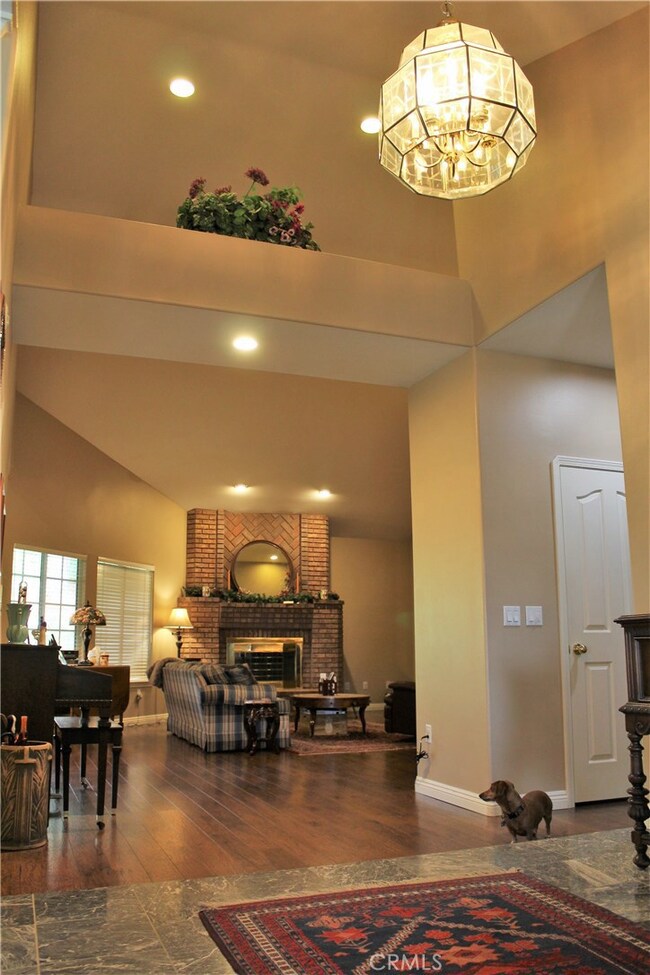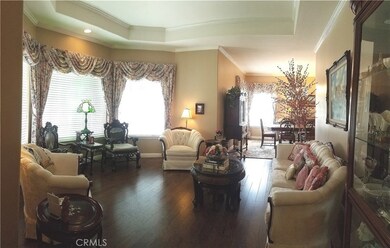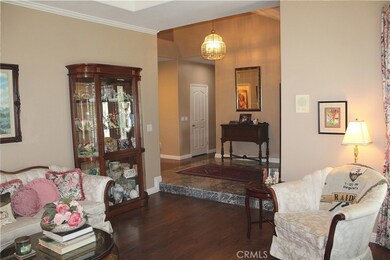
5671 Indian Palms Dr Riverside, CA 92509
Pedley NeighborhoodHighlights
- RV Access or Parking
- City Lights View
- 0.54 Acre Lot
- Primary Bedroom Suite
- Updated Kitchen
- Open Floorplan
About This Home
As of July 2023Beautiful 4 bedroom 4 1/2 bath custom built single story home with 3296 square feet in prestigious Indian Hills on over a 1/2 acre estate size lot! Even has a nice City Lights view! The raised marble entry leads you into a huge family room that has a raised hearth floor to ceiling brick fireplace, soaring ceiling and a custom oak wet bar with your own beverage refrig. Formal living room with coffered ceiling, crown molding and a large bay window. There is a spacious formal dining room with 9’ ceiling and crown molding. The very large gourmet kitchen has been upgraded with granite counter tops and has loads of oak cabinets, built in gas oven and cooktop, dishwasher and a microwave! The kitchen also has an oversized island/breakfast bar, walk in pantry, tile floors, coffered ceiling AND a nook area! There’s a large Butler’s Pantry off the kitchen. The master suite is fit for a King, or Queen! It is VERY big and has a raised hearth brick fireplace, your own wet bar, high ceiling, huge walk in closet and lots of extra space! The master bath has dual sinks, a makeup area, raised Jacuzzi tub, separate walk in shower and tile floors. There are Jack and Jill bedrooms AND a 2nd master bedroom with your own private bath. Indoor laundry room, new furnace, security system, MUCH more! The exterior was just painted, 3 car oversized garage, LOTS of RV parking area, pool size backyard , 2 covered patios and so much more! Please see all the pictures and the attached amenities list!
Last Agent to Sell the Property
WESTCOE REALTORS INC License #00830927 Listed on: 10/05/2018

Home Details
Home Type
- Single Family
Est. Annual Taxes
- $10,407
Year Built
- Built in 1992
Lot Details
- 0.54 Acre Lot
- Wrought Iron Fence
- Landscaped
- Corner Lot
- Rectangular Lot
- Sprinklers Throughout Yard
- Private Yard
- Lawn
- Back and Front Yard
- Property is zoned R-A
Parking
- 3 Car Direct Access Garage
- Parking Available
- Garage Door Opener
- Driveway
- RV Access or Parking
Property Views
- City Lights
- Mountain
- Hills
- Neighborhood
Home Design
- Turnkey
- Tile Roof
- Concrete Roof
Interior Spaces
- 3,296 Sq Ft Home
- 1-Story Property
- Open Floorplan
- Wet Bar
- Central Vacuum
- Wired For Sound
- Built-In Features
- Bar
- Crown Molding
- Coffered Ceiling
- Cathedral Ceiling
- Ceiling Fan
- Recessed Lighting
- Wood Burning Fireplace
- Raised Hearth
- Fireplace Features Masonry
- Gas Fireplace
- Double Pane Windows
- Custom Window Coverings
- Blinds
- Bay Window
- Solar Screens
- Window Screens
- Sliding Doors
- Panel Doors
- Formal Entry
- Family Room with Fireplace
- Family Room Off Kitchen
- Living Room
- Dining Room
- Storage
- Utility Room
- Attic Fan
Kitchen
- Updated Kitchen
- Breakfast Area or Nook
- Open to Family Room
- Breakfast Bar
- Walk-In Pantry
- Butlers Pantry
- Gas Oven
- Range Hood
- Microwave
- Dishwasher
- Kitchen Island
- Granite Countertops
- Ceramic Countertops
- Pots and Pans Drawers
- Trash Compactor
- Disposal
Flooring
- Wood
- Carpet
- Laminate
- Stone
- Tile
Bedrooms and Bathrooms
- 4 Main Level Bedrooms
- Fireplace in Primary Bedroom
- Primary Bedroom Suite
- Double Master Bedroom
- Walk-In Closet
- Dressing Area
- Mirrored Closets Doors
- Remodeled Bathroom
- Jack-and-Jill Bathroom
- Maid or Guest Quarters
- Tile Bathroom Countertop
- Makeup or Vanity Space
- Dual Sinks
- Dual Vanity Sinks in Primary Bathroom
- Private Water Closet
- Low Flow Toliet
- Hydromassage or Jetted Bathtub
- Bathtub with Shower
- Separate Shower
- Exhaust Fan In Bathroom
- Linen Closet In Bathroom
- Closet In Bathroom
Laundry
- Laundry Room
- Washer and Gas Dryer Hookup
Home Security
- Home Security System
- Intercom
- Carbon Monoxide Detectors
- Fire and Smoke Detector
Outdoor Features
- Covered patio or porch
- Exterior Lighting
- Rain Gutters
Location
- Suburban Location
Schools
- Camino Real Elementary School
- Jurupa Middle School
- Patriot High School
Utilities
- Forced Air Heating and Cooling System
- Heating System Uses Natural Gas
- Gas Water Heater
Community Details
- No Home Owners Association
Listing and Financial Details
- Assessor Parcel Number 166571007
Ownership History
Purchase Details
Home Financials for this Owner
Home Financials are based on the most recent Mortgage that was taken out on this home.Purchase Details
Home Financials for this Owner
Home Financials are based on the most recent Mortgage that was taken out on this home.Purchase Details
Home Financials for this Owner
Home Financials are based on the most recent Mortgage that was taken out on this home.Purchase Details
Similar Homes in Riverside, CA
Home Values in the Area
Average Home Value in this Area
Purchase History
| Date | Type | Sale Price | Title Company |
|---|---|---|---|
| Interfamily Deed Transfer | -- | First American Title Company | |
| Grant Deed | $615,000 | First American Title Company | |
| Interfamily Deed Transfer | -- | -- | |
| Interfamily Deed Transfer | -- | Fidelity National Title Ins | |
| Interfamily Deed Transfer | -- | -- |
Mortgage History
| Date | Status | Loan Amount | Loan Type |
|---|---|---|---|
| Open | $350,000 | New Conventional | |
| Closed | $492,000 | New Conventional | |
| Closed | $69,050 | Credit Line Revolving | |
| Closed | $484,350 | New Conventional | |
| Previous Owner | $384,000 | New Conventional | |
| Previous Owner | $219,800 | New Conventional | |
| Previous Owner | $250,000 | Credit Line Revolving | |
| Previous Owner | $100,000 | Credit Line Revolving | |
| Previous Owner | $300,000 | Unknown | |
| Previous Owner | $280,000 | Purchase Money Mortgage | |
| Closed | $32,000 | No Value Available |
Property History
| Date | Event | Price | Change | Sq Ft Price |
|---|---|---|---|---|
| 07/20/2023 07/20/23 | Sold | $935,000 | -1.6% | $284 / Sq Ft |
| 06/28/2023 06/28/23 | Pending | -- | -- | -- |
| 06/21/2023 06/21/23 | Price Changed | $950,000 | -2.7% | $288 / Sq Ft |
| 06/08/2023 06/08/23 | Price Changed | $976,000 | -1.4% | $296 / Sq Ft |
| 06/02/2023 06/02/23 | Price Changed | $990,000 | -0.9% | $300 / Sq Ft |
| 05/01/2023 05/01/23 | Price Changed | $999,000 | -16.8% | $303 / Sq Ft |
| 04/14/2023 04/14/23 | Price Changed | $1,200,000 | -14.3% | $364 / Sq Ft |
| 03/24/2023 03/24/23 | For Sale | $1,400,000 | +127.6% | $425 / Sq Ft |
| 01/16/2019 01/16/19 | Sold | $615,000 | -0.8% | $187 / Sq Ft |
| 12/20/2018 12/20/18 | Pending | -- | -- | -- |
| 11/07/2018 11/07/18 | Price Changed | $619,900 | -2.4% | $188 / Sq Ft |
| 10/05/2018 10/05/18 | For Sale | $634,900 | -- | $193 / Sq Ft |
Tax History Compared to Growth
Tax History
| Year | Tax Paid | Tax Assessment Tax Assessment Total Assessment is a certain percentage of the fair market value that is determined by local assessors to be the total taxable value of land and additions on the property. | Land | Improvement |
|---|---|---|---|---|
| 2023 | $10,407 | $659,401 | $117,941 | $541,460 |
| 2022 | $7,177 | $646,473 | $115,629 | $530,844 |
| 2021 | $7,127 | $633,798 | $113,362 | $520,436 |
| 2020 | $7,064 | $627,300 | $112,200 | $515,100 |
| 2019 | $6,692 | $594,276 | $190,210 | $404,066 |
| 2018 | $6,477 | $582,625 | $186,482 | $396,143 |
| 2017 | $5,995 | $534,000 | $171,000 | $363,000 |
| 2016 | $5,627 | $498,000 | $159,000 | $339,000 |
| 2015 | $5,432 | $551,594 | $176,550 | $375,044 |
| 2014 | $5,813 | $540,792 | $173,093 | $367,699 |
Agents Affiliated with this Home
-
Natalie Wilson

Seller's Agent in 2023
Natalie Wilson
NATALIE WILSON REAL ESTATE SERVICES
(951) 961-2837
1 in this area
79 Total Sales
-
Maria Garcia

Buyer's Agent in 2023
Maria Garcia
Berkshire Hathaway Homeservices California Realty
(909) 677-9427
1 in this area
60 Total Sales
-
Steve Maio

Seller's Agent in 2019
Steve Maio
WESTCOE REALTORS INC
(951) 236-1117
4 in this area
72 Total Sales
-
Tami Fleming-Maio

Seller Co-Listing Agent in 2019
Tami Fleming-Maio
WESTCOE REALTORS INC
(951) 318-5363
4 in this area
64 Total Sales
Map
Source: California Regional Multiple Listing Service (CRMLS)
MLS Number: IV18242038
APN: 166-571-007
- 8561 56th St
- 8600 58th St
- 8308 Lakeside Dr
- 8356 Lakeside Dr
- 5760 Falling Leaf Ln
- 7871 Virtue Vista Dr
- 7860 Standish Ave
- 5741 El Palomino Dr
- 5833 Palencia Dr
- 9045 56th St
- 7795 Lakeside Dr
- 6324 Autumn Leaf Cove
- 5958 Quiroz Dr
- 8149 Arbolita St
- 8161 Arbolita St
- 8245 Arbolita St
- 8317 Arbolita St
- 7940 Townsend Dr
- 8284 Perada St
- 5620 Cliff Valley Cir
