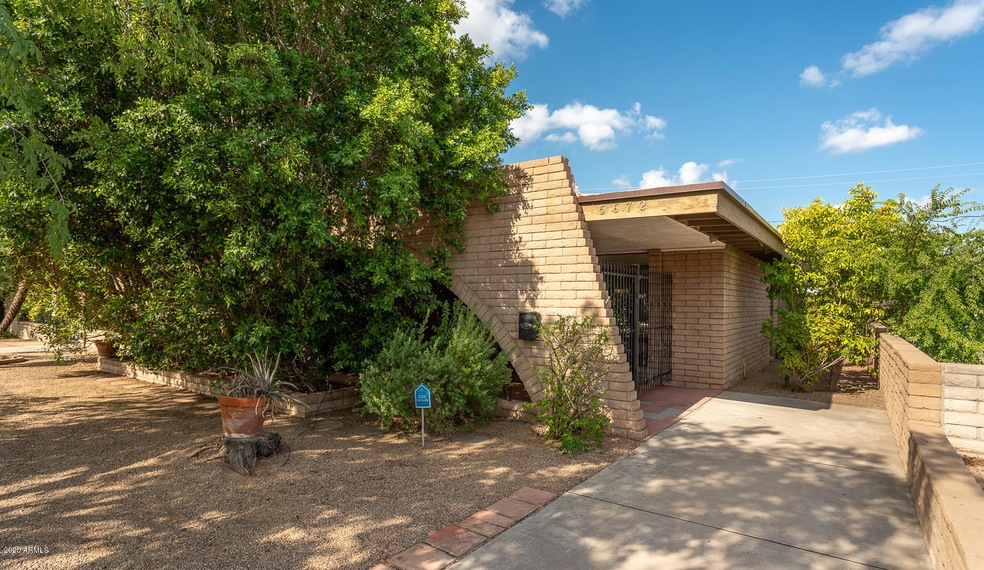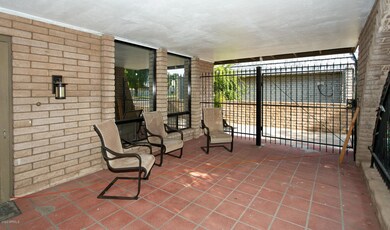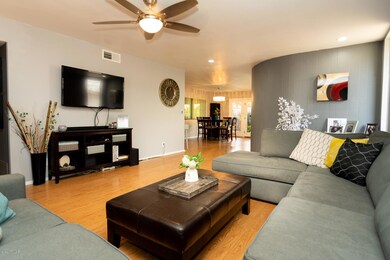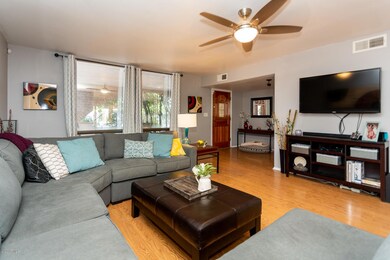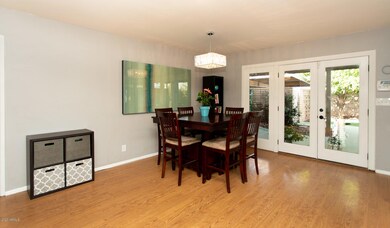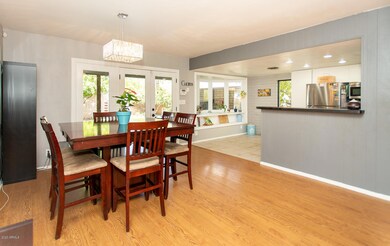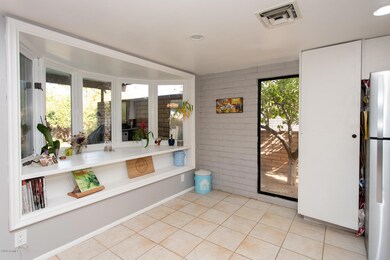
5672 N 12th St Phoenix, AZ 85014
Camelback East Village NeighborhoodHighlights
- Private Yard
- No HOA
- Skylights
- Phoenix Coding Academy Rated A
- Covered patio or porch
- Eat-In Kitchen
About This Home
As of March 2020NO HOA! Opportunity awaits in this spacious Mid-Century designed patio home in this HOT Uptown area of Phoenix. The entry opens to a large living area and the unique horseshoe shaped kitchen brings even more creativity to your living and dining experience. This home boasts 2 Large bedrooms and bathrooms with ample space and multiple relaxing outdoor areas. The low maintenance landscape including artificial turf and multiple mature citrus trees put the finishing touch on this Midtown Gem! This beautiful home is located in the A+ Madison School District, close to excellent dining and less than 1/2 mile from Restaurant Row, shopping and farmers markets. Do not miss out! Pre-qualified buyers only please.
Last Agent to Sell the Property
RETHINK Real Estate License #SA635879000 Listed on: 02/08/2020
Property Details
Home Type
- Multi-Family
Est. Annual Taxes
- $2,155
Year Built
- Built in 1971
Lot Details
- 5,680 Sq Ft Lot
- 1 Common Wall
- Block Wall Fence
- Artificial Turf
- Private Yard
Parking
- 2 Carport Spaces
Home Design
- Patio Home
- Property Attached
- Built-Up Roof
- Block Exterior
Interior Spaces
- 1,840 Sq Ft Home
- 1-Story Property
- Skylights
Kitchen
- Eat-In Kitchen
- Breakfast Bar
- Built-In Microwave
Flooring
- Laminate
- Tile
Bedrooms and Bathrooms
- 2 Bedrooms
- Primary Bathroom is a Full Bathroom
- 2 Bathrooms
Outdoor Features
- Covered patio or porch
- Outdoor Storage
Schools
- Madison Rose Lane Elementary School
- Madison Meadows Middle School
- North High School
Utilities
- Central Air
- Heating System Uses Natural Gas
- High Speed Internet
- Cable TV Available
Community Details
- No Home Owners Association
- Association fees include no fees
- Montebello Park Subdivision
Listing and Financial Details
- Tax Lot 13
- Assessor Parcel Number 162-08-094-B
Ownership History
Purchase Details
Home Financials for this Owner
Home Financials are based on the most recent Mortgage that was taken out on this home.Purchase Details
Home Financials for this Owner
Home Financials are based on the most recent Mortgage that was taken out on this home.Purchase Details
Home Financials for this Owner
Home Financials are based on the most recent Mortgage that was taken out on this home.Purchase Details
Home Financials for this Owner
Home Financials are based on the most recent Mortgage that was taken out on this home.Purchase Details
Purchase Details
Home Financials for this Owner
Home Financials are based on the most recent Mortgage that was taken out on this home.Similar Homes in Phoenix, AZ
Home Values in the Area
Average Home Value in this Area
Purchase History
| Date | Type | Sale Price | Title Company |
|---|---|---|---|
| Warranty Deed | $332,000 | First American Title Ins Co | |
| Interfamily Deed Transfer | -- | Great American Title Agency | |
| Interfamily Deed Transfer | -- | Great American Title Agency | |
| Interfamily Deed Transfer | -- | None Available | |
| Warranty Deed | $202,500 | Great Amer Title Agency Inc | |
| Cash Sale Deed | $194,000 | Security Title Agency Inc | |
| Warranty Deed | $129,500 | Grand Canyon Title Agency In |
Mortgage History
| Date | Status | Loan Amount | Loan Type |
|---|---|---|---|
| Open | $50,000 | Credit Line Revolving | |
| Open | $324,500 | New Conventional | |
| Closed | $322,040 | New Conventional | |
| Previous Owner | $238,400 | New Conventional | |
| Previous Owner | $162,000 | New Conventional | |
| Previous Owner | $114,173 | Credit Line Revolving | |
| Previous Owner | $120,000 | No Value Available |
Property History
| Date | Event | Price | Change | Sq Ft Price |
|---|---|---|---|---|
| 03/24/2020 03/24/20 | Sold | $332,000 | +0.6% | $180 / Sq Ft |
| 02/08/2020 02/08/20 | For Sale | $330,000 | +63.0% | $179 / Sq Ft |
| 05/09/2016 05/09/16 | Sold | $202,500 | -2.4% | $112 / Sq Ft |
| 04/03/2016 04/03/16 | Pending | -- | -- | -- |
| 03/16/2016 03/16/16 | Price Changed | $207,500 | -5.7% | $115 / Sq Ft |
| 01/06/2016 01/06/16 | Price Changed | $220,000 | -6.4% | $122 / Sq Ft |
| 11/05/2015 11/05/15 | For Sale | $235,000 | -- | $130 / Sq Ft |
Tax History Compared to Growth
Tax History
| Year | Tax Paid | Tax Assessment Tax Assessment Total Assessment is a certain percentage of the fair market value that is determined by local assessors to be the total taxable value of land and additions on the property. | Land | Improvement |
|---|---|---|---|---|
| 2025 | $2,337 | $21,438 | -- | -- |
| 2024 | $2,270 | $20,417 | -- | -- |
| 2023 | $2,270 | $33,300 | $6,660 | $26,640 |
| 2022 | $2,197 | $25,850 | $5,170 | $20,680 |
| 2021 | $2,241 | $25,360 | $5,070 | $20,290 |
| 2020 | $2,205 | $24,720 | $4,940 | $19,780 |
| 2019 | $2,155 | $23,320 | $4,660 | $18,660 |
| 2018 | $2,099 | $19,530 | $3,900 | $15,630 |
| 2017 | $1,992 | $17,560 | $3,510 | $14,050 |
| 2016 | $1,920 | $17,220 | $3,440 | $13,780 |
| 2015 | $1,787 | $15,220 | $3,040 | $12,180 |
Agents Affiliated with this Home
-

Seller's Agent in 2020
Jackie Wolfe
RETHINK Real Estate
(602) 625-5754
9 Total Sales
-

Buyer's Agent in 2020
Traci Sayer
ProSmart Realty
(602) 358-6866
1 in this area
28 Total Sales
-

Seller's Agent in 2016
Matthew Fenicle
Luxe Realty
(623) 217-6816
5 in this area
48 Total Sales
-
M
Seller Co-Listing Agent in 2016
Miguel Pullin-Badilla
Realty One Group
Map
Source: Arizona Regional Multiple Listing Service (ARMLS)
MLS Number: 6035300
APN: 162-08-094B
- 5550 N 12th St Unit 15
- 5707 N 12th Place
- 5739 N 11th St
- 5724 N 13th Place
- 5714 N 14th St
- 1029 E Palo Verde Dr
- 1316 E Vermont Ave
- 945 E Missouri Ave
- 1101 E Bethany Home Rd Unit 1
- 5726 N 10th St Unit 5
- 1417 E Marshall Ave
- 5612 N 9th St
- 1009 E Bethany Home Rd
- 1431 E San Juan Ave
- 1250 E Bethany Home Rd Unit 4
- 1003 E Bethany Home Rd
- 6001 N 10th Way
- 749 E Montebello Ave Unit 231
- 749 E Montebello Ave Unit 228
- 749 E Montebello Ave Unit 130
