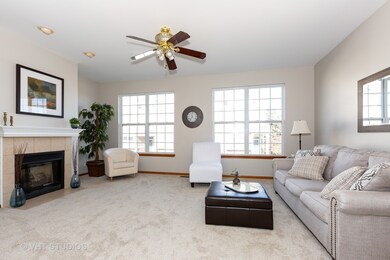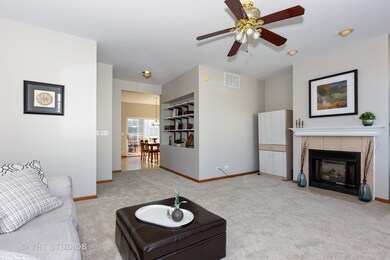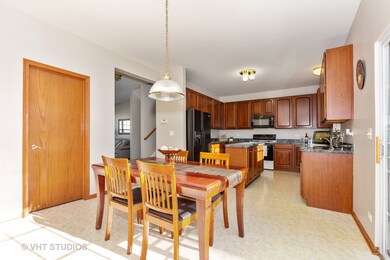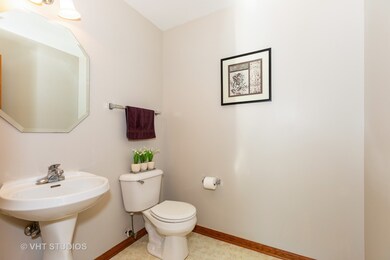
568 Declaration Ln Unit 701 Aurora, IL 60502
Eola Yards NeighborhoodHighlights
- Vaulted Ceiling
- Mud Room
- Breakfast Bar
- Nancy Young Elementary School Rated A
- Attached Garage
- Kitchen Island
About This Home
As of March 2020Welcome home to a well kept, move-in ready END UNIT in Legacy Fields! Freshly painted with today's colors and brand new carpeting throughout! As you arrive, walk up to the main level that features a generously sized living room with fireplace. The spacious kitchen includes a center island and large eating area. Just off the eating area, through the sliding doors, is an expanded deck for entertaining and relaxing. A half bath completes the 1st floor. Upstairs, you'll find 3 bedrooms, including the vaulted master suite with walk-in closet. A hall bath completes the 2nd level. Mud room & laundry on lower level, along with interior access to 2-car garage. District 204 schools! Professionally landscaped and close to so much shopping, dining & entertainment! Less than 10 minutes to the Rt. 59 Metra station! Better hurry--this one won't last!!
Last Agent to Sell the Property
Baird & Warner License #471021815 Listed on: 01/15/2020

Property Details
Home Type
- Condominium
Est. Annual Taxes
- $6,969
Year Built
- 2002
HOA Fees
- $250 per month
Parking
- Attached Garage
- Garage Transmitter
- Garage Door Opener
- Driveway
- Parking Included in Price
Home Design
- Brick Exterior Construction
- Vinyl Siding
Interior Spaces
- Primary Bathroom is a Full Bathroom
- Vaulted Ceiling
- Fireplace With Gas Starter
- Mud Room
- Dining Area
- Partially Finished Basement
- Partial Basement
- Washer and Dryer Hookup
Kitchen
- Breakfast Bar
- Oven or Range
- Microwave
- Dishwasher
- Kitchen Island
- Disposal
Eco-Friendly Details
- North or South Exposure
Utilities
- Forced Air Heating and Cooling System
- Heating System Uses Gas
- Lake Michigan Water
Community Details
- Pets Allowed
Listing and Financial Details
- Homeowner Tax Exemptions
- $4,000 Seller Concession
Ownership History
Purchase Details
Home Financials for this Owner
Home Financials are based on the most recent Mortgage that was taken out on this home.Purchase Details
Home Financials for this Owner
Home Financials are based on the most recent Mortgage that was taken out on this home.Purchase Details
Home Financials for this Owner
Home Financials are based on the most recent Mortgage that was taken out on this home.Similar Homes in Aurora, IL
Home Values in the Area
Average Home Value in this Area
Purchase History
| Date | Type | Sale Price | Title Company |
|---|---|---|---|
| Warranty Deed | $200,000 | Baird & Warner Ttl Svcs Inc | |
| Warranty Deed | $232,000 | First American Title | |
| Warranty Deed | $189,500 | Freedom Title |
Mortgage History
| Date | Status | Loan Amount | Loan Type |
|---|---|---|---|
| Open | $150,000 | New Conventional | |
| Previous Owner | $225,388 | FHA | |
| Previous Owner | $183,500 | No Value Available |
Property History
| Date | Event | Price | Change | Sq Ft Price |
|---|---|---|---|---|
| 03/12/2025 03/12/25 | Rented | $2,500 | +2.0% | -- |
| 02/25/2025 02/25/25 | Off Market | $2,450 | -- | -- |
| 02/01/2025 02/01/25 | Under Contract | -- | -- | -- |
| 01/29/2025 01/29/25 | Off Market | $2,450 | -- | -- |
| 01/11/2025 01/11/25 | For Rent | $2,450 | +4.3% | -- |
| 07/05/2023 07/05/23 | Rented | $2,350 | +2.2% | -- |
| 06/10/2023 06/10/23 | Under Contract | -- | -- | -- |
| 06/05/2023 06/05/23 | Off Market | $2,300 | -- | -- |
| 05/27/2023 05/27/23 | For Rent | $2,300 | +37.3% | -- |
| 04/12/2020 04/12/20 | Rented | $1,675 | +1.5% | -- |
| 04/10/2020 04/10/20 | For Rent | $1,650 | 0.0% | -- |
| 04/08/2020 04/08/20 | Off Market | $1,650 | -- | -- |
| 03/27/2020 03/27/20 | Sold | $200,000 | 0.0% | $126 / Sq Ft |
| 03/27/2020 03/27/20 | For Rent | $1,650 | 0.0% | -- |
| 01/22/2020 01/22/20 | Pending | -- | -- | -- |
| 01/15/2020 01/15/20 | For Sale | $210,000 | -- | $132 / Sq Ft |
Tax History Compared to Growth
Tax History
| Year | Tax Paid | Tax Assessment Tax Assessment Total Assessment is a certain percentage of the fair market value that is determined by local assessors to be the total taxable value of land and additions on the property. | Land | Improvement |
|---|---|---|---|---|
| 2023 | $6,969 | $85,750 | $18,160 | $67,590 |
| 2022 | $6,351 | $75,730 | $16,040 | $59,690 |
| 2021 | $6,195 | $73,030 | $15,470 | $57,560 |
| 2020 | $5,756 | $73,030 | $15,470 | $57,560 |
| 2019 | $5,544 | $69,460 | $14,710 | $54,750 |
| 2018 | $5,246 | $65,390 | $13,850 | $51,540 |
| 2017 | $5,151 | $63,170 | $13,380 | $49,790 |
| 2016 | $5,050 | $60,620 | $12,840 | $47,780 |
| 2015 | $4,987 | $57,560 | $12,190 | $45,370 |
| 2014 | $4,902 | $55,200 | $11,690 | $43,510 |
| 2013 | $4,853 | $55,580 | $11,770 | $43,810 |
Agents Affiliated with this Home
-
Vipin Gulati

Seller's Agent in 2025
Vipin Gulati
RE/MAX
(630) 747-5066
9 in this area
274 Total Sales
-
Camille DeSalvo
C
Buyer's Agent in 2023
Camille DeSalvo
Coldwell Banker Realty
1 Total Sale
-
William Ghighi

Seller's Agent in 2020
William Ghighi
Baird Warner
(630) 742-9985
140 Total Sales
-
Laura Bruno

Seller Co-Listing Agent in 2020
Laura Bruno
Baird Warner
(630) 234-8832
72 Total Sales
-
CJ McCann

Buyer's Agent in 2020
CJ McCann
Keller Williams Premiere Properties
(815) 761-1479
2 in this area
287 Total Sales
Map
Source: Midwest Real Estate Data (MRED)
MLS Number: MRD10602428
APN: 07-19-108-020
- 31W603 Liberty St
- 532 Declaration Ln Unit 1105
- 2309 Hudson Cir Unit 2801
- 2258 Reflections Dr Unit C0206
- 642 Wolverine Dr
- 2296 Reflections Dr Unit C0501
- 340 Abington Woods Dr Unit D
- 2361 Stoughton Cir Unit 350404
- 2428 Reflections Dr Unit T2203
- 390 Jamestown Ct Unit 201G
- 2433 Stoughton Cir Unit 351004
- 2221 Beaumont Ct
- 2209 Beaumont Ct
- 32w396 Forest Dr
- 227 Vaughn Rd
- 907 Asbury Dr
- 924 Parkhill Cir
- 928 Parkhill Cir
- 2575 Adamsway Dr
- 548 Asbury Dr






