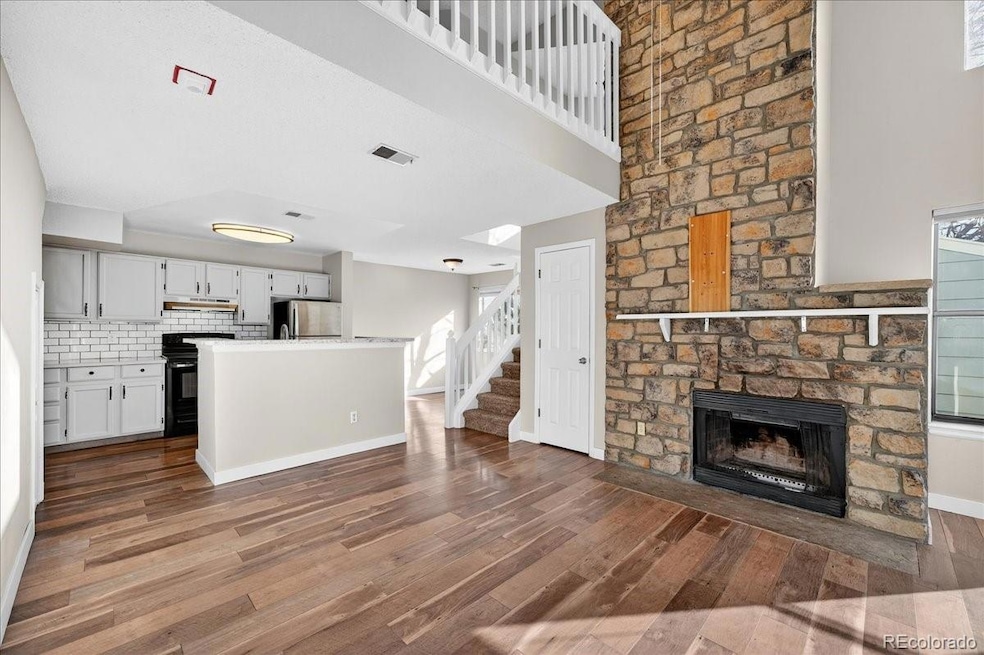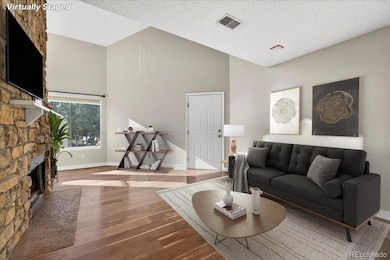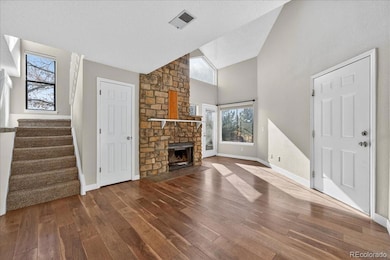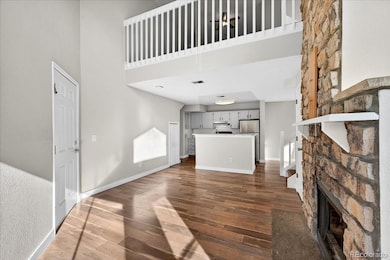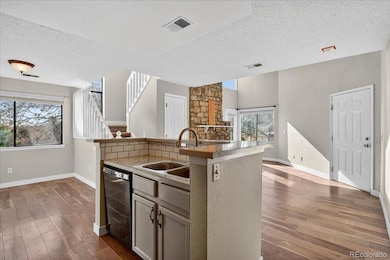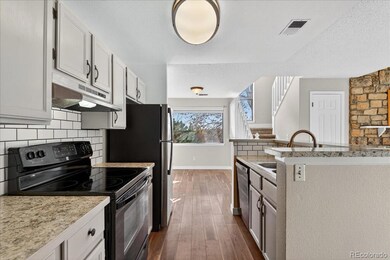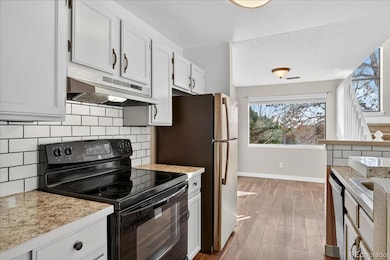5690 W 80th Place Unit 98 Arvada, CO 80003
Lake Arbor NeighborhoodEstimated payment $2,162/month
Highlights
- Outdoor Pool
- Primary Bedroom Suite
- Open Floorplan
- No Units Above
- City View
- Clubhouse
About This Home
Welcome to Arbor Point! This beautifully maintained corner unit offers an open, light-filled layout that’s perfect for entertaining and truly move-in ready. Soaring vaulted ceilings and expansive south-facing windows flood the space with natural light. The bright white kitchen features stainless steel appliances, a spacious island with room for seating, and a generous dining area that flows seamlessly into the living room with its charming stone fireplace.
The primary suite is a private retreat with a spa-like ensuite bath, soaking tub, and its own balcony. A second large loft bedroom and full bath provide flexibility for guests or a home office. Recent updates include brand new James Hardie siding and insulation, new outdoor stairs, a new hot water heater, a brand new main storm door, washer/dryer, garbage disposal, as well as newer laminate wood flooring, and a renovated bath. Ample storage throughout adds even more convenience.
Located just minutes from shopping, restaurants, and major highways, this home also offers easy access to Lake Arbor, scenic walking trails, shopping and groceries, quiet neighborhoods, and vibrant community celebrations.
Listing Agent
Motif Shelton
Redfin Corporation Brokerage Email: motif.shelton@redfin.com,303-918-0555 License #40037235 Listed on: 08/29/2025

Property Details
Home Type
- Condominium
Est. Annual Taxes
- $1,629
Year Built
- Built in 1984
Lot Details
- No Units Above
- End Unit
- Two or More Common Walls
HOA Fees
- $415 Monthly HOA Fees
Property Views
- City
- Mountain
Home Design
- Entry on the 2nd floor
- Fiberglass Roof
- Cement Siding
Interior Spaces
- 1,100 Sq Ft Home
- 2-Story Property
- Open Floorplan
- Vaulted Ceiling
- Ceiling Fan
- Skylights
- Wood Burning Fireplace
- Living Room
- Dining Room
Kitchen
- Oven
- Range with Range Hood
- Dishwasher
- Kitchen Island
- Laminate Countertops
- Disposal
Flooring
- Carpet
- Laminate
- Tile
Bedrooms and Bathrooms
- Primary Bedroom Suite
- Walk-In Closet
Laundry
- Laundry closet
- Dryer
- Washer
Home Security
Parking
- 1 Parking Space
- Guest Parking
Outdoor Features
- Outdoor Pool
- Balcony
- Deck
Schools
- Little Elementary School
- Pomona Middle School
- Pomona High School
Utilities
- Forced Air Heating and Cooling System
- Electric Water Heater
Listing and Financial Details
- Exclusions: Seller's Personal Property
- Assessor Parcel Number 188043
Community Details
Overview
- Association fees include ground maintenance, sewer, snow removal, trash, water
- Arbor Pointe Condomium Association Inc Association, Phone Number (303) 457-1444
- Low-Rise Condominium
- Arbor Pointe Condos Subdivision
Recreation
- Tennis Courts
- Community Playground
- Community Pool
- Community Spa
- Park
Pet Policy
- Limit on the number of pets
Additional Features
- Clubhouse
- Carbon Monoxide Detectors
Map
Home Values in the Area
Average Home Value in this Area
Tax History
| Year | Tax Paid | Tax Assessment Tax Assessment Total Assessment is a certain percentage of the fair market value that is determined by local assessors to be the total taxable value of land and additions on the property. | Land | Improvement |
|---|---|---|---|---|
| 2024 | $1,631 | $16,812 | -- | $16,812 |
| 2023 | $1,631 | $16,812 | $0 | $16,812 |
| 2022 | $1,956 | $19,972 | $0 | $19,972 |
| 2021 | $1,988 | $20,547 | $0 | $20,547 |
| 2020 | $1,564 | $16,206 | $0 | $16,206 |
| 2019 | $1,543 | $16,206 | $0 | $16,206 |
| 2018 | $1,201 | $12,266 | $0 | $12,266 |
| 2017 | $1,099 | $12,266 | $0 | $12,266 |
| 2016 | $795 | $8,351 | $1 | $8,350 |
| 2015 | $506 | $8,351 | $1 | $8,350 |
| 2014 | $506 | $5,000 | $1 | $4,999 |
Property History
| Date | Event | Price | List to Sale | Price per Sq Ft |
|---|---|---|---|---|
| 10/17/2025 10/17/25 | Price Changed | $305,000 | -1.6% | $277 / Sq Ft |
| 08/29/2025 08/29/25 | For Sale | $310,000 | -- | $282 / Sq Ft |
Purchase History
| Date | Type | Sale Price | Title Company |
|---|---|---|---|
| Warranty Deed | $252,000 | First American | |
| Warranty Deed | $235,000 | Land Title Guarantee Co | |
| Interfamily Deed Transfer | -- | Land Title Guarantee Company | |
| Warranty Deed | $72,000 | Fidelity National Title Ins | |
| Warranty Deed | $135,000 | Title America | |
| Interfamily Deed Transfer | -- | -- | |
| Warranty Deed | $85,000 | Land Title | |
| Warranty Deed | $69,500 | -- |
Mortgage History
| Date | Status | Loan Amount | Loan Type |
|---|---|---|---|
| Open | $257,796 | VA | |
| Previous Owner | $157,000 | New Conventional | |
| Previous Owner | $57,600 | New Conventional | |
| Previous Owner | $130,950 | FHA | |
| Previous Owner | $31,500 | Stand Alone Second | |
| Previous Owner | $82,450 | FHA | |
| Previous Owner | $67,850 | FHA |
Source: REcolorado®
MLS Number: 4936834
APN: 29-254-16-057
- 5620 W 80th Place Unit 67
- 5550 W 80th Place Unit 12
- 5550 W 80th Place Unit 23
- 5803 Pomona Dr
- 7984 Chase Cir Unit 68
- 7958 Harlan St
- 7973 Chase Cir Unit 56
- 7977 Chase Cir Unit 47
- 7980 Chase Cir Unit F
- 7974 Chase Cir Unit 77
- 5690 W 79th Ave
- 5790 W 79th Ave
- 7915 Chase Cir Unit 153
- 7917 Chase Cir Unit 160
- 6161 W 77th Place
- 5743 W 76th Dr
- 7680 Depew St Unit 1424
- 8220 Lamar Cir
- 8047 Wolff St Unit H
- 8059 Wolff St Unit C
- 5620 W 80th Place Unit 53
- 5784 W 81st Cir
- 7971 Chase Cir
- 7944 Chase Cir Unit 116
- 8205 Ingalls Cir
- 5320 W 80th Ave
- 8055 Wolff St Unit E
- 4941 W 81st Place
- 8200 Sheridan Blvd
- 5301 W 76th Ave Unit 127
- 8023 Wolff St
- 8300 Sheridan Blvd
- 8240 Tennyson St
- 8011 Stuart Place
- 4331 W 82nd Ave
- 8490 Sheridan Blvd
- 7421 Harlan Way
- 6996 W 79th Dr
- 6119 W 85th Place
- 7515 Otis St Unit 7515 Otis Street
