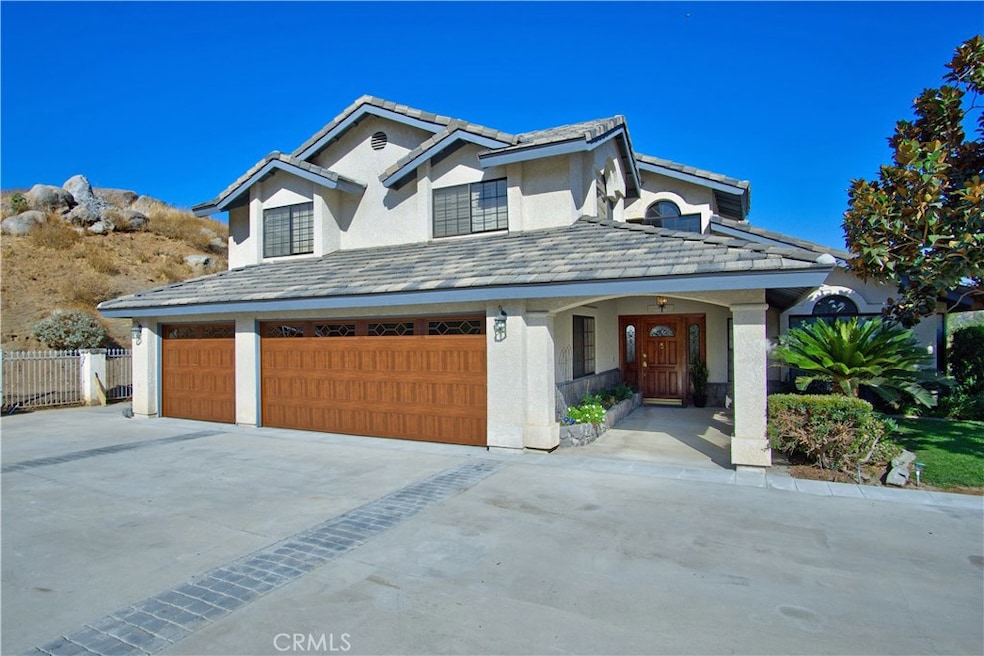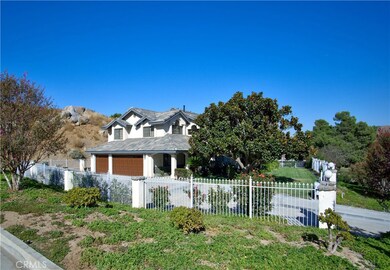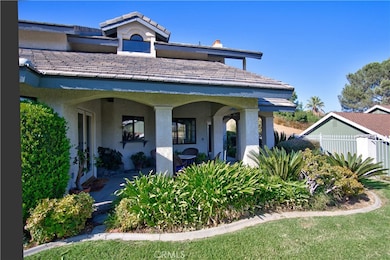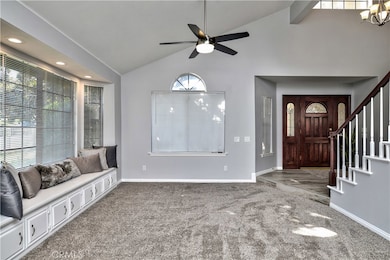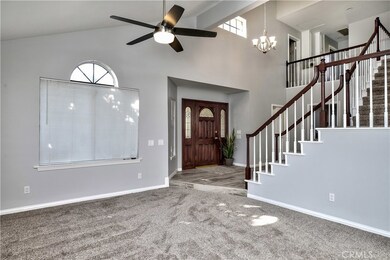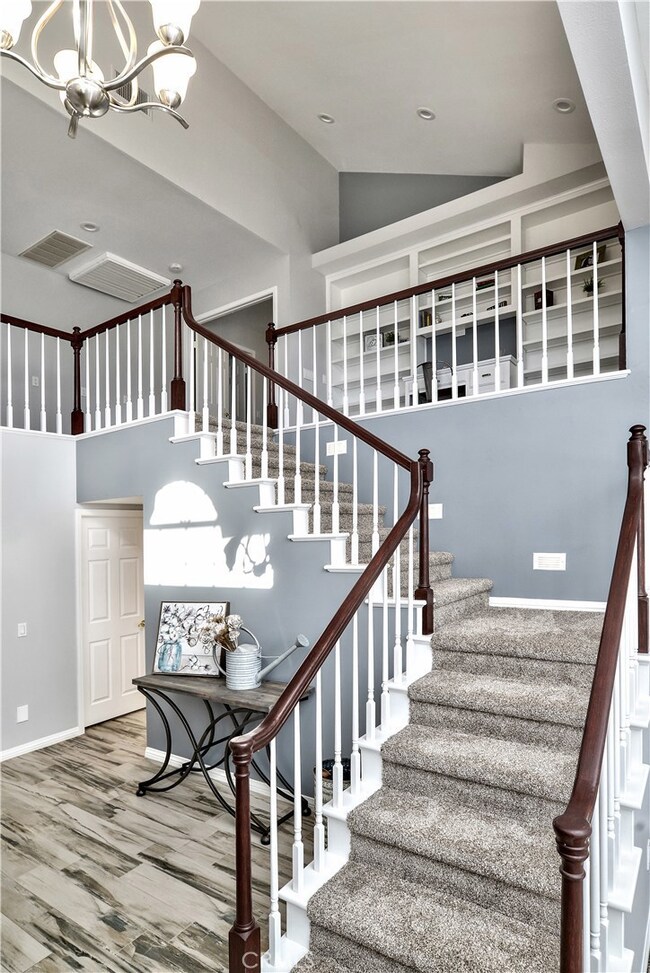
5695 Baldwin Ave Riverside, CA 92509
Pedley NeighborhoodHighlights
- On Golf Course
- Updated Kitchen
- Main Floor Bedroom
- RV Access or Parking
- 0.47 Acre Lot
- Attic
About This Home
As of April 2018Impeccable custom home on .47 acres just off 13th green of the Indian Hills Golf Course. Property has been completely upgraded with all new roof garage doors, and complete interior remodel including; kitchen cabinets, under cabinet lighting , granite counters and stainless appliances, stainless subway backsplash , remodeled bathrooms with custom amenities, paint, flooring, LED can lighting , light fixtures throughout and ceiling fans in every bedroom ,FR ,& LR. Open floor plan, 3 large BD/2 BA upstairs and 1 BED/1BA downstairs, Family Room, Living Room Kitchen and full laundry room. Large custom fireplace in Family Room, Bedrooms upstairs have custom plantation shutters on all windows. Built in desk and book shelves on second story landing, ample storage, Multiple covered Patio areas to relax and enjoy the captivating view. Master suite includes a his/her closets, fireplace, private balcony with view of some of the golf course & valley, luxurious bath with walk in shower ,sunken Roman tub ,dual vessel sinks. Granite counter ,custom tile ,lighting & chandelier. Whole house fan Upper & lower Air units. Central Vacuum laundry shoot. Hard wired alarm system, floor safe. Three car garage fully dry walled build in cabinets. Rm. for R.V. Driveway behind electric controlled security gate. This pristine listing is YOUR FOREVER HOME that dreams are made of. Make an appointment to see and write an offer now!!! Available for a limited TIME!
Last Agent to Sell the Property
MHS Realty Investments License #00527001 Listed on: 10/04/2017
Home Details
Home Type
- Single Family
Est. Annual Taxes
- $7,560
Year Built
- Built in 1988
Lot Details
- 0.47 Acre Lot
- On Golf Course
- Chain Link Fence
- Fence is in excellent condition
- Landscaped
- Corner Lot
- Sprinklers Throughout Yard
- Lawn
- Back and Front Yard
Parking
- 3 Car Direct Access Garage
- Parking Available
- Side Facing Garage
- Three Garage Doors
- Garage Door Opener
- Auto Driveway Gate
- RV Access or Parking
Property Views
- Golf Course
- Hills
Home Design
- Turnkey
- Fire Retardant Roof
- Stucco
Interior Spaces
- 3,195 Sq Ft Home
- 2-Story Property
- Central Vacuum
- Built-In Features
- Ceiling Fan
- Track Lighting
- Wood Burning Fireplace
- Raised Hearth
- Fireplace With Gas Starter
- Insulated Windows
- Plantation Shutters
- Entrance Foyer
- Family Room with Fireplace
- Family Room Off Kitchen
- Living Room
- Dining Room
- Storage
- Attic Fan
Kitchen
- Kitchenette
- Updated Kitchen
- Breakfast Area or Nook
- Open to Family Room
- Breakfast Bar
- Gas Oven
- Built-In Range
- Range Hood
- Dishwasher
- Granite Countertops
- Disposal
Flooring
- Carpet
- Tile
Bedrooms and Bathrooms
- 4 Bedrooms | 1 Main Level Bedroom
- Walk-In Closet
- Mirrored Closets Doors
- Remodeled Bathroom
- 3 Full Bathrooms
- Granite Bathroom Countertops
- Dual Vanity Sinks in Primary Bathroom
- Bathtub with Shower
- Separate Shower
- Closet In Bathroom
Laundry
- Laundry Room
- 220 Volts In Laundry
- Laundry Chute
- Gas Dryer Hookup
Home Security
- Alarm System
- Carbon Monoxide Detectors
- Fire and Smoke Detector
Accessible Home Design
- Accessible Parking
Outdoor Features
- Covered patio or porch
- Exterior Lighting
Schools
- Camino Real Elementary School
- Patriot High School
Utilities
- Forced Air Heating and Cooling System
- 220 Volts in Garage
- Natural Gas Connected
Listing and Financial Details
- Tax Lot 2
- Tax Tract Number 10804
- Assessor Parcel Number 166461002
Community Details
Overview
- No Home Owners Association
Recreation
- Golf Course Community
Ownership History
Purchase Details
Home Financials for this Owner
Home Financials are based on the most recent Mortgage that was taken out on this home.Purchase Details
Purchase Details
Home Financials for this Owner
Home Financials are based on the most recent Mortgage that was taken out on this home.Purchase Details
Home Financials for this Owner
Home Financials are based on the most recent Mortgage that was taken out on this home.Purchase Details
Purchase Details
Purchase Details
Home Financials for this Owner
Home Financials are based on the most recent Mortgage that was taken out on this home.Purchase Details
Home Financials for this Owner
Home Financials are based on the most recent Mortgage that was taken out on this home.Similar Homes in the area
Home Values in the Area
Average Home Value in this Area
Purchase History
| Date | Type | Sale Price | Title Company |
|---|---|---|---|
| Grant Deed | $620,000 | Wfg National Title | |
| Grant Deed | $424,000 | Wfg Title | |
| Grant Deed | $315,000 | Stewart Title | |
| Interfamily Deed Transfer | -- | Accommodation | |
| Interfamily Deed Transfer | -- | Advantage Title Inc | |
| Interfamily Deed Transfer | -- | None Available | |
| Interfamily Deed Transfer | -- | -- | |
| Interfamily Deed Transfer | -- | Fidelity National Title Ins | |
| Grant Deed | $145,000 | Fidelity National Title Co |
Mortgage History
| Date | Status | Loan Amount | Loan Type |
|---|---|---|---|
| Open | $478,400 | New Conventional | |
| Closed | $496,000 | New Conventional | |
| Previous Owner | $137,000 | New Conventional | |
| Previous Owner | $309,294 | FHA | |
| Previous Owner | $182,000 | New Conventional | |
| Previous Owner | $100,000 | Credit Line Revolving | |
| Previous Owner | $203,000 | Unknown | |
| Previous Owner | $204,000 | Unknown | |
| Previous Owner | $20,400 | Unknown | |
| Previous Owner | $187,000 | Unknown | |
| Previous Owner | $187,000 | Unknown | |
| Previous Owner | $190,000 | Purchase Money Mortgage |
Property History
| Date | Event | Price | Change | Sq Ft Price |
|---|---|---|---|---|
| 04/06/2018 04/06/18 | Sold | $625,000 | -0.8% | $196 / Sq Ft |
| 10/04/2017 10/04/17 | For Sale | $629,999 | +93.8% | $197 / Sq Ft |
| 11/02/2012 11/02/12 | Sold | $325,000 | 0.0% | $103 / Sq Ft |
| 09/27/2012 09/27/12 | Pending | -- | -- | -- |
| 08/15/2012 08/15/12 | For Sale | $325,000 | -- | $103 / Sq Ft |
Tax History Compared to Growth
Tax History
| Year | Tax Paid | Tax Assessment Tax Assessment Total Assessment is a certain percentage of the fair market value that is determined by local assessors to be the total taxable value of land and additions on the property. | Land | Improvement |
|---|---|---|---|---|
| 2023 | $7,560 | $678,058 | $142,173 | $535,885 |
| 2022 | $7,434 | $664,764 | $139,386 | $525,378 |
| 2021 | $7,384 | $651,730 | $136,653 | $515,077 |
| 2020 | $7,318 | $645,048 | $135,252 | $509,796 |
| 2019 | $7,174 | $632,400 | $132,600 | $499,800 |
| 2018 | $4,870 | $432,480 | $112,200 | $320,280 |
| 2017 | $3,818 | $334,223 | $84,881 | $249,342 |
| 2016 | $3,688 | $327,670 | $83,217 | $244,453 |
| 2015 | $3,638 | $322,750 | $81,968 | $240,782 |
| 2014 | $3,390 | $316,429 | $80,363 | $236,066 |
Agents Affiliated with this Home
-
Lou Skinas
L
Seller's Agent in 2018
Lou Skinas
MHS Realty Investments
(562) 691-2693
1 in this area
6 Total Sales
-
Ralph Ruiz

Buyer's Agent in 2018
Ralph Ruiz
Keller Williams Pacific Estate
(562) 536-8865
29 Total Sales
-
Tiffany Wallace

Seller's Agent in 2012
Tiffany Wallace
RE/MAX
(951) 202-1789
1 in this area
59 Total Sales
Map
Source: California Regional Multiple Listing Service (CRMLS)
MLS Number: IG17231256
APN: 166-461-002
- 5760 Falling Leaf Ln
- 8308 Lakeside Dr
- 8356 Lakeside Dr
- 8561 56th St
- 8600 58th St
- 8293 Yearling Way
- 5741 El Palomino Dr
- 7860 Standish Ave
- 7795 Lakeside Dr
- 6324 Autumn Leaf Cove
- 7940 Townsend Dr
- 8149 Arbolita St
- 7421 Live Oak Dr
- 8245 Arbolita St
- 8317 Arbolita St
- 9045 56th St
- 8284 Perada St
- 5905 Winncliff Dr
- 6130 Camino Real Unit 262
- 6130 Camino Real Unit 97
