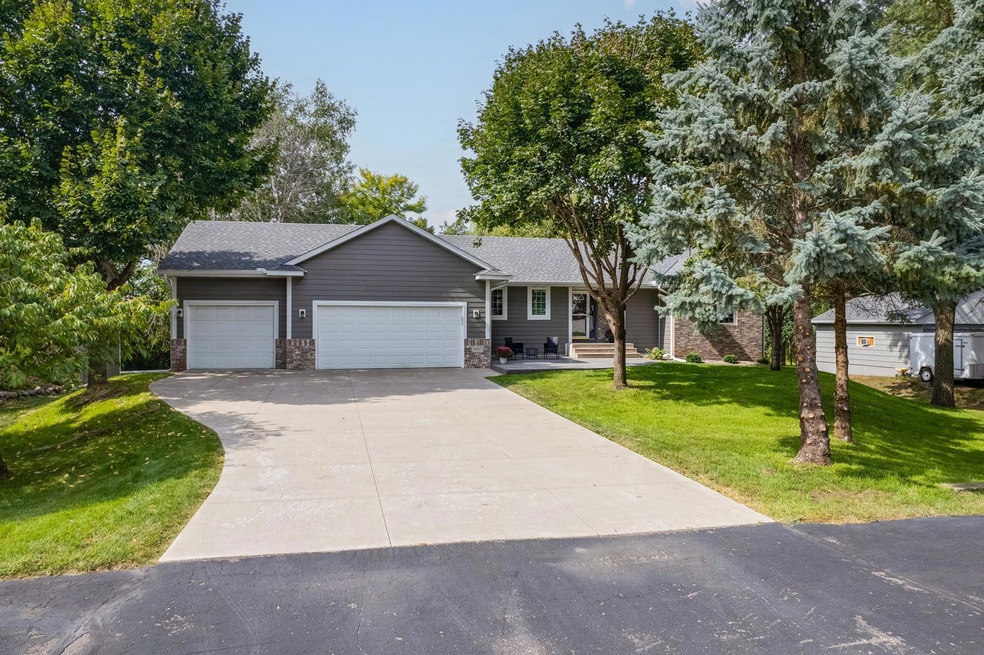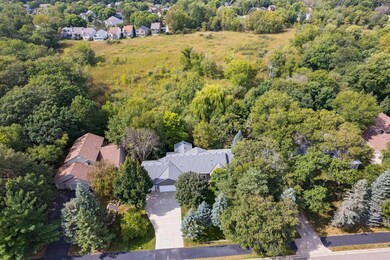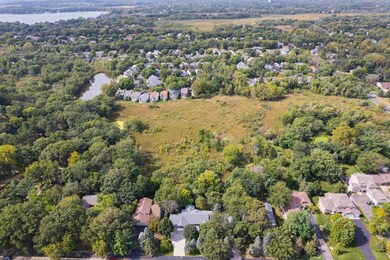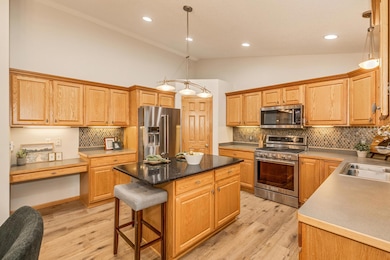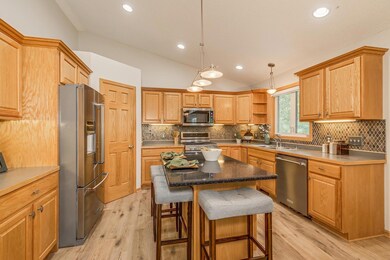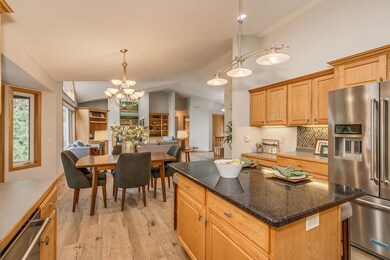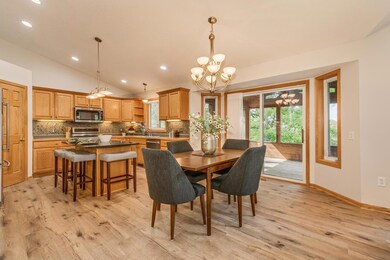
5695 Turtle Lake Rd Saint Paul, MN 55126
Ponds NeighborhoodHighlights
- 59,372 Sq Ft lot
- Deck
- No HOA
- Turtle Lake Elementary School Rated A
- Family Room with Fireplace
- Screened Porch
About This Home
As of October 2024Beautiful one-level home on over an acre of land, featuring stunning nature in your backyard and beautiful sunsets. Relax and take in the scenery from the screened porch featuring a vaulted ceiling with ceiling fan or the maintenance-free deck. Inside this lovely home, you'll discover an open floor plan with a spacious kitchen featuring a central island topped with granite, stainless steel appliances, and a convenient walk-in pantry. The entire main floor has been freshly painted and updated with new laminate and carpet, creating a bright and inviting atmosphere. The living room features a vaulted ceiling and gas fireplace! This home, with almost 3000 finished square feet, has four bedrooms and three full bathrooms! The primary suite is generously sized, offering beautiful backyard views through large windows. Indulge in the completely remodeled private bathroom, which boasts a stunning new shower with elegant tile, a stylish vanity, and updated flooring, along with a spacious walk-in closet. The main floor also includes an additional bedroom, a full bath, and a dedicated laundry area, making this home as functional as it is beautiful.The walk-out lower level is sure to impress! With ample space in the family room, you can enjoy movie nights, play pool, or entertain guests, all with easy access to a patio. The wet bar features a granite countertop, cabinets for storage, and a beverage fridge, along with an inviting gas fireplace that adds warmth to the space.You'll also find two additional bedrooms and a full bathroom, perfect for guests or family. Plus, there’s an extra room that’s ideal for storage, a home gym, or pursuing hobbies. Located on a bike path and in the highly sought-after Mounds View School District, this home offers both comfort and convenience!
Last Agent to Sell the Property
Coldwell Banker Realty Brokerage Phone: 651-503-8549 Listed on: 09/19/2024

Home Details
Home Type
- Single Family
Est. Annual Taxes
- $7,181
Year Built
- Built in 2003
Lot Details
- 1.36 Acre Lot
- Lot Dimensions are 100x163
Parking
- 3 Car Attached Garage
- Garage Door Opener
Interior Spaces
- 1-Story Property
- Family Room with Fireplace
- 2 Fireplaces
- Great Room
- Living Room with Fireplace
- Combination Kitchen and Dining Room
- Hobby Room
- Screened Porch
Kitchen
- Range
- Microwave
- Dishwasher
- Stainless Steel Appliances
- Disposal
- The kitchen features windows
Bedrooms and Bathrooms
- 4 Bedrooms
- 3 Full Bathrooms
Laundry
- Dryer
- Washer
Finished Basement
- Walk-Out Basement
- Sump Pump
- Drain
- Natural lighting in basement
Eco-Friendly Details
- Air Exchanger
Outdoor Features
- Deck
- Patio
Utilities
- Forced Air Heating and Cooling System
- Cable TV Available
Community Details
- No Home Owners Association
- Robert Lendway Add Subdivision
Listing and Financial Details
- Assessor Parcel Number 013023310086
Ownership History
Purchase Details
Home Financials for this Owner
Home Financials are based on the most recent Mortgage that was taken out on this home.Similar Homes in Saint Paul, MN
Home Values in the Area
Average Home Value in this Area
Purchase History
| Date | Type | Sale Price | Title Company |
|---|---|---|---|
| Warranty Deed | $670,000 | Watermark Title |
Mortgage History
| Date | Status | Loan Amount | Loan Type |
|---|---|---|---|
| Open | $603,000 | New Conventional |
Property History
| Date | Event | Price | Change | Sq Ft Price |
|---|---|---|---|---|
| 10/18/2024 10/18/24 | Sold | $670,000 | +3.2% | $231 / Sq Ft |
| 09/29/2024 09/29/24 | Pending | -- | -- | -- |
| 09/21/2024 09/21/24 | For Sale | $649,000 | -- | $223 / Sq Ft |
Tax History Compared to Growth
Tax History
| Year | Tax Paid | Tax Assessment Tax Assessment Total Assessment is a certain percentage of the fair market value that is determined by local assessors to be the total taxable value of land and additions on the property. | Land | Improvement |
|---|---|---|---|---|
| 2024 | $7,282 | $564,300 | $123,600 | $440,700 |
| 2023 | $7,282 | $552,900 | $123,600 | $429,300 |
| 2022 | $6,862 | $545,200 | $123,700 | $421,500 |
| 2021 | $6,340 | $482,700 | $132,400 | $350,300 |
| 2020 | $6,766 | $455,400 | $132,400 | $323,000 |
| 2019 | $5,872 | $451,900 | $132,400 | $319,500 |
| 2018 | $5,782 | $416,600 | $132,400 | $284,200 |
| 2017 | $5,052 | $397,200 | $132,400 | $264,800 |
| 2016 | $5,012 | $0 | $0 | $0 |
| 2015 | $5,146 | $326,400 | $107,000 | $219,400 |
| 2014 | $5,100 | $0 | $0 | $0 |
Agents Affiliated with this Home
-
Betsy Rewald

Seller's Agent in 2024
Betsy Rewald
Coldwell Banker Burnet
(651) 503-8549
5 in this area
125 Total Sales
-
Robert Glynn

Buyer's Agent in 2024
Robert Glynn
VIBE Realty
(612) 290-2941
1 in this area
31 Total Sales
Map
Source: NorthstarMLS
MLS Number: 6573261
APN: 01-30-23-31-0086
- 5700 Willow Trail
- 327 Oakwood Dr
- 479 Poplar Dr
- 5691 Birch Trail
- 561X Heather Ridge Ct
- 56XX Heather Ridge Ct
- 5676 Donegal Dr
- 5605 Donegal Dr
- 5732 Pond Ct
- 5920 Hodgson Rd
- 5 S Long Lake Trail
- 5923 Hodgson Rd
- 5 Anemone Cir Unit 9
- 635 Emil Ave
- 669 Lake Pine Dr
- 17 Lake Ct
- 5315 Hodgson Rd
- 4 W Bay Ln
- 5169 Hodgson Rd
- 6179 Oak Hollow Ln
