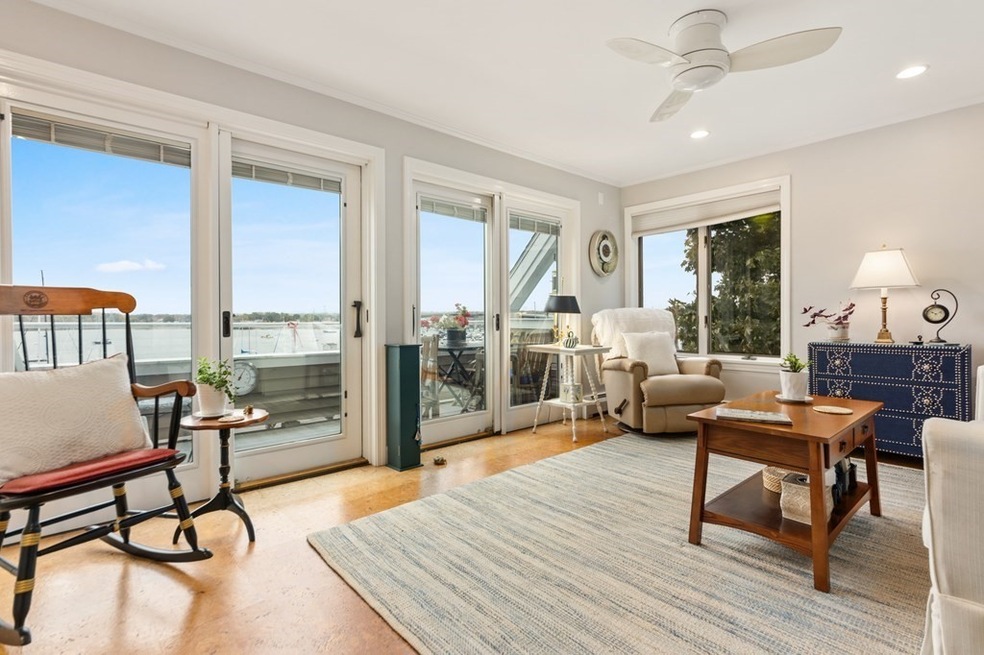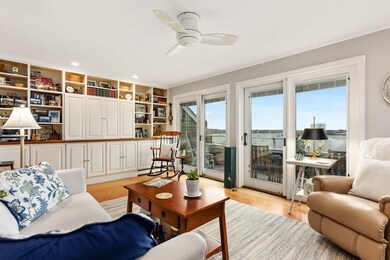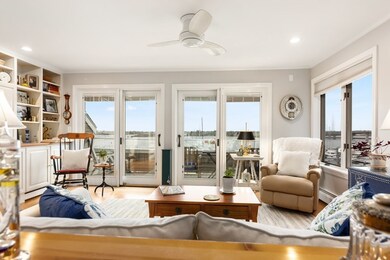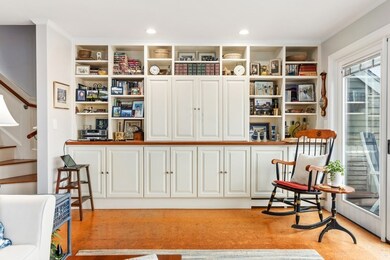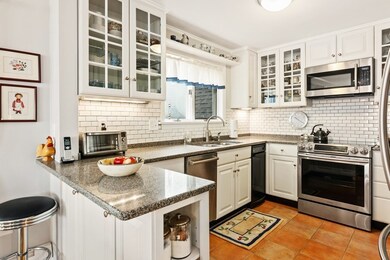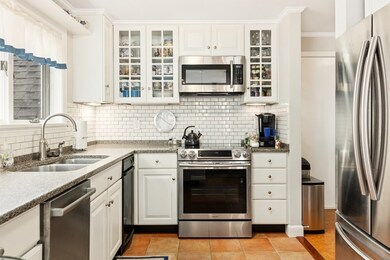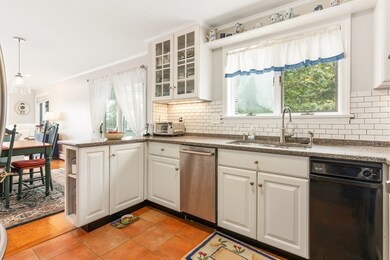
57 Front St Unit 4 Beverly, MA 01915
Downtown Beverly NeighborhoodHighlights
- Marina View
- High Speed Internet
- 5-minute walk to Norman Gilbert Park
- Wood Flooring
About This Home
As of February 2021Glorious Beverly harbor views from this spectacular sun filled end unit townhouse that offers a wall of windows & views from almost every room & magnificent sunsets from your private deck. Step inside the private entrance to this 2 bedroom, 2.5 bath home, featuring open concept living/dining and kitchen on main level. Perfect for entertaining family & friends. This unit features custom built-ins, multiple sliding glass doors, wainscoting, upgraded kitchen cabinets with silestone counters, subway tile backsplash, ss appliances, in-unit laundry and more. Spacious master bedroom with vaulted ceilings, multiple closets & stunning views. The second bedroom with vaulted ceilings and 3/4 bath. Steps to vibrant downtown Beverly restaurants, shops & commuter rail to Boston. Close to Dane Street Beach & recreation areas. Don't miss out on your opportunity to own in this idyllic location. Showings begin at the Open House, Sat/Sun 1:00-2:30pm. Social distancing to be followed, one group at a time.
Last Agent to Sell the Property
William Raveis R.E. & Home Services Listed on: 10/22/2020

Townhouse Details
Home Type
- Townhome
Est. Annual Taxes
- $6,208
Year Built
- Built in 1985
HOA Fees
- $350 per month
Property Views
- Marina
- Harbor
Kitchen
- Range
- Dishwasher
- Compactor
- Disposal
Flooring
- Wood
- Tile
Laundry
- Laundry in unit
- Dryer
- Washer
Schools
- Beverly High School
Utilities
- Window Unit Cooling System
- Hot Water Baseboard Heater
- Heating System Uses Gas
- Water Holding Tank
- Electric Water Heater
- High Speed Internet
- Cable TV Available
Community Details
- Call for details about the types of pets allowed
Listing and Financial Details
- Assessor Parcel Number M:0002 B:0022 L:0004
Ownership History
Purchase Details
Home Financials for this Owner
Home Financials are based on the most recent Mortgage that was taken out on this home.Purchase Details
Home Financials for this Owner
Home Financials are based on the most recent Mortgage that was taken out on this home.Purchase Details
Home Financials for this Owner
Home Financials are based on the most recent Mortgage that was taken out on this home.Purchase Details
Purchase Details
Home Financials for this Owner
Home Financials are based on the most recent Mortgage that was taken out on this home.Similar Homes in Beverly, MA
Home Values in the Area
Average Home Value in this Area
Purchase History
| Date | Type | Sale Price | Title Company |
|---|---|---|---|
| Not Resolvable | $505,000 | None Available | |
| Not Resolvable | $465,000 | -- | |
| Not Resolvable | $390,000 | -- | |
| Deed | $370,000 | -- | |
| Deed | $48,000 | -- |
Mortgage History
| Date | Status | Loan Amount | Loan Type |
|---|---|---|---|
| Open | $404,000 | Purchase Money Mortgage | |
| Previous Owner | $312,000 | New Conventional | |
| Previous Owner | $111,000 | Purchase Money Mortgage |
Property History
| Date | Event | Price | Change | Sq Ft Price |
|---|---|---|---|---|
| 02/25/2021 02/25/21 | Sold | $505,000 | +1.0% | $406 / Sq Ft |
| 10/27/2020 10/27/20 | Pending | -- | -- | -- |
| 10/22/2020 10/22/20 | For Sale | $499,900 | +7.5% | $402 / Sq Ft |
| 08/02/2019 08/02/19 | Sold | $465,000 | -2.1% | $373 / Sq Ft |
| 07/04/2019 07/04/19 | Pending | -- | -- | -- |
| 06/20/2019 06/20/19 | For Sale | $475,000 | +21.8% | $382 / Sq Ft |
| 09/18/2015 09/18/15 | Sold | $390,000 | 0.0% | $313 / Sq Ft |
| 07/14/2015 07/14/15 | Off Market | $390,000 | -- | -- |
| 07/10/2015 07/10/15 | For Sale | $410,000 | -- | $329 / Sq Ft |
Tax History Compared to Growth
Tax History
| Year | Tax Paid | Tax Assessment Tax Assessment Total Assessment is a certain percentage of the fair market value that is determined by local assessors to be the total taxable value of land and additions on the property. | Land | Improvement |
|---|---|---|---|---|
| 2025 | $6,208 | $564,900 | $0 | $564,900 |
| 2024 | $5,922 | $527,300 | $0 | $527,300 |
| 2023 | $5,627 | $499,700 | $0 | $499,700 |
| 2022 | $5,827 | $478,800 | $0 | $478,800 |
| 2021 | $5,838 | $459,700 | $0 | $459,700 |
| 2020 | $5,558 | $433,200 | $0 | $433,200 |
| 2019 | $5,487 | $415,400 | $0 | $415,400 |
| 2018 | $4,974 | $365,700 | $0 | $365,700 |
| 2017 | $5,131 | $359,300 | $0 | $359,300 |
| 2016 | $4,264 | $296,300 | $0 | $296,300 |
| 2015 | $3,972 | $281,500 | $0 | $281,500 |
Agents Affiliated with this Home
-
Sean Connelly

Seller's Agent in 2021
Sean Connelly
William Raveis R.E. & Home Services
(781) 631-2330
2 in this area
97 Total Sales
-
L
Seller's Agent in 2019
Libby Culbertson
J. Barrett & Company
-
D
Seller's Agent in 2015
Dee Penachio
J. Barrett & Company
Map
Source: MLS Property Information Network (MLS PIN)
MLS Number: 72747032
APN: BEVE-000002-000022-000004
- 16 Rantoul St
- 18 Rantoul St
- 7 Cox Ct
- 50 Rantoul St Unit 306S
- 116 Rantoul St Unit 503
- 36 Wallis St Unit 4
- 46 Federal St
- 19 Pond St
- 8 Rice St
- 11 Rice St Unit 1
- 56 Dane St Unit 2
- 61 Memorial Dr
- 59 Memorial Dr
- 10 Hobart Ave
- 348 Rantoul St Unit 305
- 69 Hale St Unit 1
- 56 Bridge St
- 28 Mechanic St
- 112 Columbus Ave
- 162 Park St Unit 1
