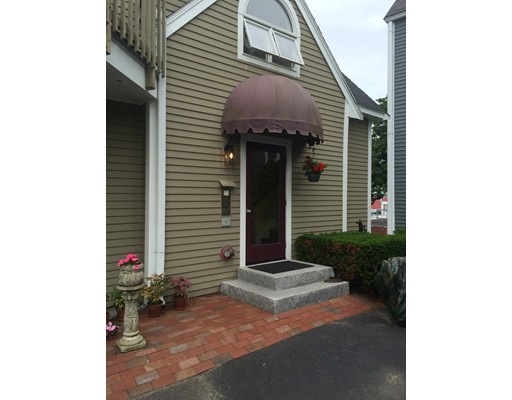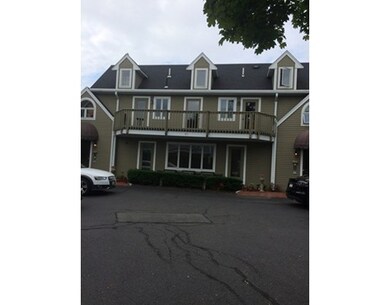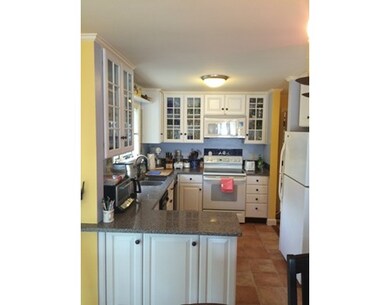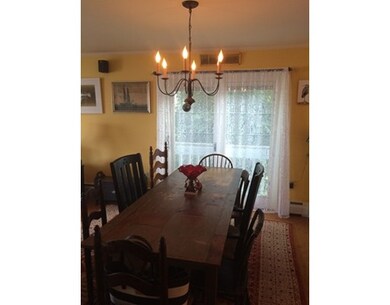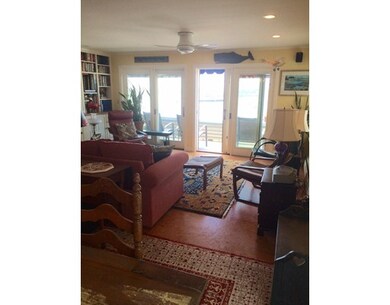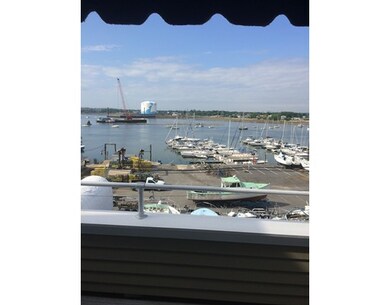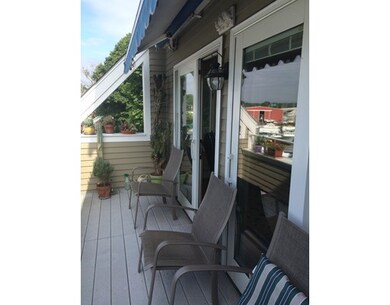
57 Front St Unit 4 Beverly, MA 01915
Downtown Beverly NeighborhoodAbout This Home
As of February 2021Stunning 2-bedroom Town House overlooking Beverly Harbor. Completely renovated in 2005 with striking details: custom built-ins and wainscoting, cork flooring throughout, 3 Pella sliders, roof 2 yrs old, new 40 gal. hot water tank, state-of-the-art FHW Munchkin gas-fired boiler, balcony with new Trex flooring, and remodeled kitchen with silestone counters. Unit features a private entrance, stairway, and foyer, extra storage, and one deeded off street parking space. Conveniently located close to downtown, beaches, restaurants, shopping, and commuter rail connecting to North Shore and Boston. This great home is more than a place to live...it is a lifestyle!!
Last Agent to Sell the Property
Dee Penachio
J. Barrett & Company Listed on: 07/10/2015
Last Buyer's Agent
Libby Culbertson
J. Barrett & Company
Property Details
Home Type
Condominium
Est. Annual Taxes
$6,208
Year Built
1985
Lot Details
0
Listing Details
- Unit Level: 2
- Unit Placement: Upper, End
- Other Agent: 2.00
- Special Features: None
- Property Sub Type: Condos
- Year Built: 1985
Interior Features
- Appliances: Range, Dishwasher, Disposal, Compactor, Refrigerator, Washer, Dryer
- Has Basement: No
- Primary Bathroom: Yes
- Number of Rooms: 5
- Amenities: Public Transportation, Shopping, Park, Medical Facility, Highway Access, House of Worship, Public School, T-Station
- Electric: 110 Volts, Circuit Breakers
- Energy: Insulated Windows
- Flooring: Tile
- Insulation: Full, Fiberglass
- Interior Amenities: Cable Available, Intercom, Wired for Surround Sound
- Bedroom 2: Third Floor
- Bathroom #1: Second Floor
- Bathroom #2: Third Floor
- Bathroom #3: Third Floor
- Kitchen: Second Floor
- Laundry Room: Second Floor
- Living Room: Second Floor
- Master Bedroom: Third Floor
- Master Bedroom Description: Bathroom - Full, Ceiling - Cathedral, Ceiling Fan(s), Closet - Cedar, Window(s) - Picture, Window(s) - Stained Glass, Cable Hookup, Remodeled
- Dining Room: Second Floor
Exterior Features
- Roof: Asphalt/Fiberglass Shingles
- Waterfront Property: Yes
- Construction: Frame
- Exterior: Clapboard
- Exterior Unit Features: Balcony
Garage/Parking
- Parking: Off-Street, Deeded
- Parking Spaces: 1
Utilities
- Cooling: Window AC, 2 Units
- Heating: Hot Water Baseboard, Gas
- Heat Zones: 2
- Hot Water: Electric, Tank
Condo/Co-op/Association
- Condominium Name: Front Street Condominium
- Association Fee Includes: Master Insurance, Exterior Maintenance, Landscaping, Snow Removal
- Association Security: Intercom
- Management: Owner Association
- No Units: 6
- Unit Building: 4
Schools
- Middle School: Briscoe
- High School: Beverly Hs
Ownership History
Purchase Details
Home Financials for this Owner
Home Financials are based on the most recent Mortgage that was taken out on this home.Purchase Details
Home Financials for this Owner
Home Financials are based on the most recent Mortgage that was taken out on this home.Purchase Details
Home Financials for this Owner
Home Financials are based on the most recent Mortgage that was taken out on this home.Purchase Details
Purchase Details
Home Financials for this Owner
Home Financials are based on the most recent Mortgage that was taken out on this home.Similar Homes in Beverly, MA
Home Values in the Area
Average Home Value in this Area
Purchase History
| Date | Type | Sale Price | Title Company |
|---|---|---|---|
| Not Resolvable | $505,000 | None Available | |
| Not Resolvable | $465,000 | -- | |
| Not Resolvable | $390,000 | -- | |
| Deed | $370,000 | -- | |
| Deed | $48,000 | -- |
Mortgage History
| Date | Status | Loan Amount | Loan Type |
|---|---|---|---|
| Open | $404,000 | Purchase Money Mortgage | |
| Previous Owner | $312,000 | New Conventional | |
| Previous Owner | $111,000 | Purchase Money Mortgage |
Property History
| Date | Event | Price | Change | Sq Ft Price |
|---|---|---|---|---|
| 02/25/2021 02/25/21 | Sold | $505,000 | +1.0% | $406 / Sq Ft |
| 10/27/2020 10/27/20 | Pending | -- | -- | -- |
| 10/22/2020 10/22/20 | For Sale | $499,900 | +7.5% | $402 / Sq Ft |
| 08/02/2019 08/02/19 | Sold | $465,000 | -2.1% | $373 / Sq Ft |
| 07/04/2019 07/04/19 | Pending | -- | -- | -- |
| 06/20/2019 06/20/19 | For Sale | $475,000 | +21.8% | $382 / Sq Ft |
| 09/18/2015 09/18/15 | Sold | $390,000 | 0.0% | $313 / Sq Ft |
| 07/14/2015 07/14/15 | Off Market | $390,000 | -- | -- |
| 07/10/2015 07/10/15 | For Sale | $410,000 | -- | $329 / Sq Ft |
Tax History Compared to Growth
Tax History
| Year | Tax Paid | Tax Assessment Tax Assessment Total Assessment is a certain percentage of the fair market value that is determined by local assessors to be the total taxable value of land and additions on the property. | Land | Improvement |
|---|---|---|---|---|
| 2025 | $6,208 | $564,900 | $0 | $564,900 |
| 2024 | $5,922 | $527,300 | $0 | $527,300 |
| 2023 | $5,627 | $499,700 | $0 | $499,700 |
| 2022 | $5,827 | $478,800 | $0 | $478,800 |
| 2021 | $5,838 | $459,700 | $0 | $459,700 |
| 2020 | $5,558 | $433,200 | $0 | $433,200 |
| 2019 | $5,487 | $415,400 | $0 | $415,400 |
| 2018 | $4,974 | $365,700 | $0 | $365,700 |
| 2017 | $5,131 | $359,300 | $0 | $359,300 |
| 2016 | $4,264 | $296,300 | $0 | $296,300 |
| 2015 | $3,972 | $281,500 | $0 | $281,500 |
Agents Affiliated with this Home
-
Sean Connelly

Seller's Agent in 2021
Sean Connelly
William Raveis R.E. & Home Services
(781) 631-2330
2 in this area
97 Total Sales
-
L
Seller's Agent in 2019
Libby Culbertson
J. Barrett & Company
-
D
Seller's Agent in 2015
Dee Penachio
J. Barrett & Company
Map
Source: MLS Property Information Network (MLS PIN)
MLS Number: 71871246
APN: BEVE-000002-000022-000004
- 16 Rantoul St
- 18 Rantoul St
- 7 Cox Ct
- 50 Rantoul St Unit 306S
- 116 Rantoul St Unit 503
- 36 Wallis St Unit 4
- 46 Federal St
- 19 Pond St
- 8 Rice St
- 11 Rice St Unit 1
- 56 Dane St Unit 2
- 61 Memorial Dr
- 59 Memorial Dr
- 10 Hobart Ave
- 348 Rantoul St Unit 305
- 69 Hale St Unit 1
- 56 Bridge St
- 28 Mechanic St
- 112 Columbus Ave
- 162 Park St Unit 1
