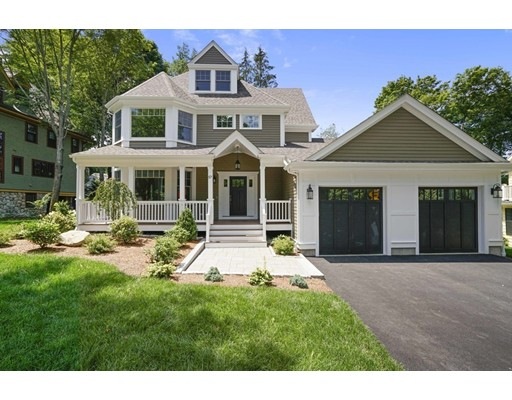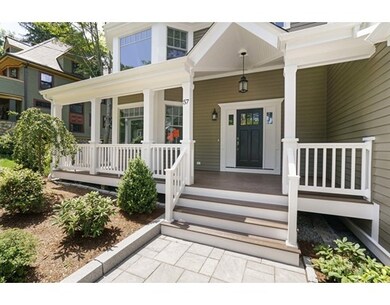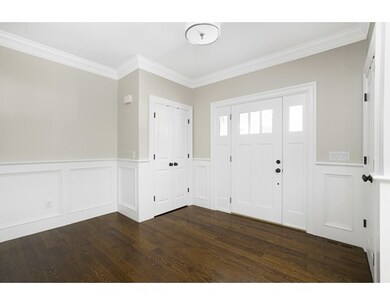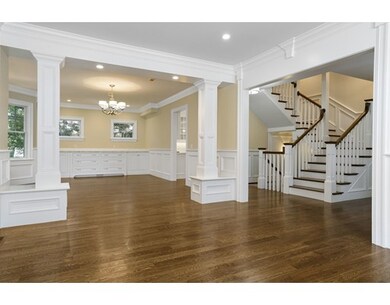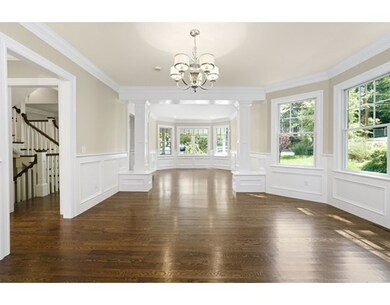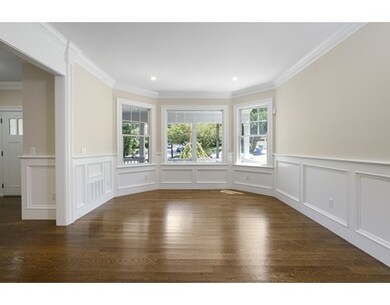
57 Perkins St West Newton, MA 02465
West Newton NeighborhoodAbout This Home
As of December 2017West Newton Hill neighborhood. The location of this recently renovated Victorian home will shorten your commute and provide extra hours to enjoy life. Come home and chill on the welcoming porch before experiencing the beautifully finished interior spaces created with careful craftsmanship and the finest materials. The main floor consists of a large greeting foyer, living and dining areas with custom cabinetry, a bright kitchen that opens to the vaulted ceiling family room and a home office. The 2nd floor boasts a master bedroom suite, 2 family bedrooms, a family bath and laundry. The 3rd level has 2 more rooms and a generously appointed bath. The finished lower level is perfect for working out and just plain having fun. There is a wet bar and fridge on this level as well as a full bath. Heated garage opens to a cubbied mud room. Close to all the shops, restaurants + cinema in West Newton Square. On/Off the Pike is a breeze! Peirce School.
Last Agent to Sell the Property
William Raveis R.E. & Home Services Listed on: 07/12/2017

Home Details
Home Type
Single Family
Est. Annual Taxes
$26,622
Year Built
1880
Lot Details
0
Listing Details
- Lot Description: Paved Drive
- Property Type: Single Family
- Single Family Type: Detached
- Style: Victorian
- Other Agent: 1.00
- Lead Paint: Unknown
- Year Built Description: Approximate, Renovated Since
- Special Features: None
- Property Sub Type: Detached
- Year Built: 1880
Interior Features
- Has Basement: Yes
- Fireplaces: 1
- Primary Bathroom: Yes
- Number of Rooms: 13
- Amenities: Public Transportation, Shopping, Medical Facility, Highway Access, Public School
- Electric: 200 Amps
- Flooring: Wall to Wall Carpet, Marble, Hardwood
- Interior Amenities: Security System
- Basement: Full, Finished
- Bedroom 2: Second Floor, 15X12
- Bedroom 3: Second Floor, 15X12
- Bedroom 4: Third Floor, 14X13
- Bedroom 5: Third Floor, 14X13
- Bathroom #1: First Floor
- Bathroom #2: Second Floor, 17X6
- Bathroom #3: Third Floor
- Kitchen: First Floor, 22X13
- Laundry Room: Second Floor, 6X6
- Living Room: First Floor, 18X12
- Master Bedroom: Second Floor, 17X14
- Master Bedroom Description: Bathroom - Full, Bathroom - Double Vanity/Sink, Closet - Walk-in, Flooring - Hardwood, French Doors, Dressing Room, Recessed Lighting
- Dining Room: First Floor, 19X15
- Family Room: First Floor, 20X15
- No Bedrooms: 5
- Full Bathrooms: 4
- Half Bathrooms: 1
- Oth1 Room Name: Bathroom
- Oth1 Dscrp: Bathroom - Full, Bathroom - Tiled With Tub & Shower, Flooring - Marble, Countertops - Stone/Granite/Solid, Recessed Lighting
- Oth2 Room Name: Office
- Oth2 Dimen: 11X9
- Oth2 Dscrp: Flooring - Hardwood, Recessed Lighting
- Oth3 Room Name: Exercise Room
- Oth3 Dimen: 18X10
- Oth4 Room Name: Bathroom
- Oth4 Dimen: 11X7
- Oth4 Dscrp: Bathroom - Full, Bathroom - Tiled With Shower Stall, Flooring - Marble, Countertops - Stone/Granite/Solid, Recessed Lighting
- Oth5 Room Name: Play Room
- Oth5 Dimen: 30X13
- Oth6 Room Name: Game Room
- Oth6 Dimen: 21X12
- Oth6 Dscrp: Flooring - Stone/Ceramic Tile, Wet bar, Recessed Lighting, Wine Chiller
- Main Lo: M59500
- Main So: M59500
- Estimated Sq Ft: 5272.00
Exterior Features
- Exterior: Clapboard
- Exterior Features: Porch, Deck, Professional Landscaping, Sprinkler System
- Foundation: Fieldstone, Poured Concrete
Garage/Parking
- Garage Parking: Attached, Heated
- Garage Spaces: 2
- Parking: Off-Street
- Parking Spaces: 4
Utilities
- Cooling Zones: 5
- Heat Zones: 5
- Hot Water: Natural Gas
- Sewer: City/Town Sewer
- Water: City/Town Water
Schools
- Elementary School: Peirce
- Middle School: Day
- High School: Newton North
Lot Info
- Assessor Parcel Number: S:32 B:012 L:0037
- Zoning: SR2
- Lot: 0037
- Acre: 0.23
- Lot Size: 9970.00
Multi Family
- Sq Ft Incl Bsmt: Yes
Ownership History
Purchase Details
Home Financials for this Owner
Home Financials are based on the most recent Mortgage that was taken out on this home.Purchase Details
Home Financials for this Owner
Home Financials are based on the most recent Mortgage that was taken out on this home.Similar Homes in the area
Home Values in the Area
Average Home Value in this Area
Purchase History
| Date | Type | Sale Price | Title Company |
|---|---|---|---|
| Not Resolvable | $2,165,000 | -- | |
| Not Resolvable | $880,000 | -- |
Mortgage History
| Date | Status | Loan Amount | Loan Type |
|---|---|---|---|
| Open | $1,165,000 | Unknown | |
| Closed | $242,250 | Credit Line Revolving | |
| Previous Owner | $1,200,000 | Unknown | |
| Previous Owner | $1,360,000 | Unknown |
Property History
| Date | Event | Price | Change | Sq Ft Price |
|---|---|---|---|---|
| 12/15/2017 12/15/17 | Sold | $2,165,000 | -3.7% | $411 / Sq Ft |
| 11/01/2017 11/01/17 | Pending | -- | -- | -- |
| 10/04/2017 10/04/17 | Price Changed | $2,249,000 | -1.6% | $427 / Sq Ft |
| 09/06/2017 09/06/17 | Price Changed | $2,285,000 | -4.6% | $433 / Sq Ft |
| 07/12/2017 07/12/17 | For Sale | $2,395,000 | +172.2% | $454 / Sq Ft |
| 04/21/2016 04/21/16 | Sold | $880,000 | +10.1% | $286 / Sq Ft |
| 03/08/2016 03/08/16 | Pending | -- | -- | -- |
| 03/03/2016 03/03/16 | For Sale | $799,000 | -- | $260 / Sq Ft |
Tax History Compared to Growth
Tax History
| Year | Tax Paid | Tax Assessment Tax Assessment Total Assessment is a certain percentage of the fair market value that is determined by local assessors to be the total taxable value of land and additions on the property. | Land | Improvement |
|---|---|---|---|---|
| 2025 | $26,622 | $2,716,500 | $1,212,000 | $1,504,500 |
| 2024 | $25,741 | $2,637,400 | $1,176,700 | $1,460,700 |
| 2023 | $24,915 | $2,447,400 | $907,100 | $1,540,300 |
| 2022 | $23,839 | $2,266,100 | $839,900 | $1,426,200 |
| 2021 | $23,003 | $2,137,800 | $792,400 | $1,345,400 |
| 2020 | $22,319 | $2,137,800 | $792,400 | $1,345,400 |
| 2019 | $21,689 | $2,075,500 | $769,300 | $1,306,200 |
| 2018 | $13,304 | $1,229,600 | $701,000 | $528,600 |
| 2017 | $9,203 | $827,600 | $661,300 | $166,300 |
| 2016 | $8,802 | $773,500 | $618,000 | $155,500 |
| 2015 | $8,393 | $722,900 | $577,600 | $145,300 |
Agents Affiliated with this Home
-
Sarina Steinmetz

Seller's Agent in 2017
Sarina Steinmetz
William Raveis R.E. & Home Services
(617) 610-0207
66 Total Sales
-
MB Associates

Seller's Agent in 2016
MB Associates
Coldwell Banker Realty - Newton
(617) 645-1360
18 in this area
131 Total Sales
Map
Source: MLS Property Information Network (MLS PIN)
MLS Number: 72197026
APN: NEWT-000032-000012-000037
- 26 Sterling St
- 15 Simms Ct
- 12 Inis Cir
- 0 Duncan Rd Unit 72925240
- 104 Oldham Rd
- 11 Prospect St Unit 11
- 69 Prince St
- 23 Ascenta Terrace
- 17 Gilbert St
- 68 Mignon Rd
- 66 Webster St
- 46 Greenough St Unit 46
- 94 Webster St Unit 96
- 141 Prince St
- 84 Auburn St Unit 1
- 55 Hillside Ave
- 371 Cherry St
- 1766 Commonwealth Ave Unit 1766
- 326 Austin St
- 18 Elm St Unit 18
