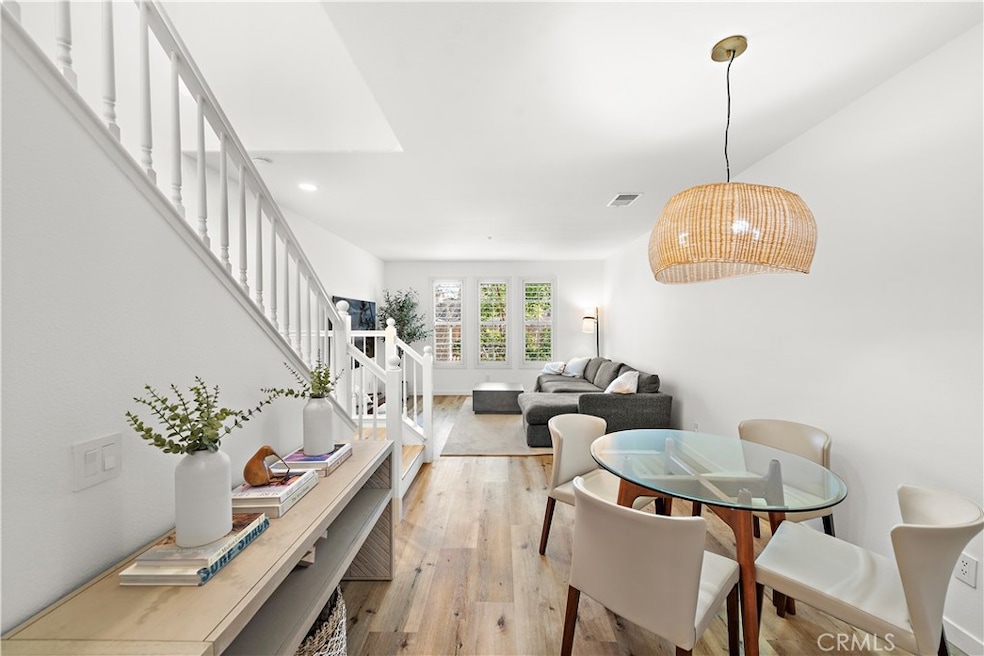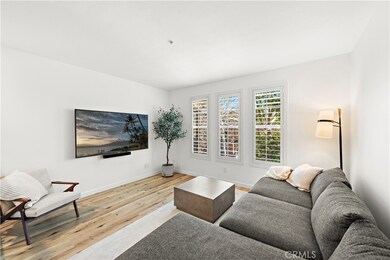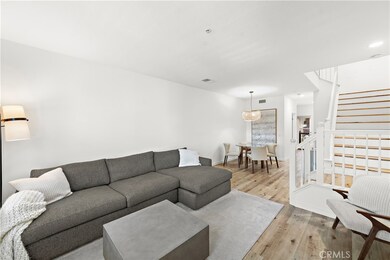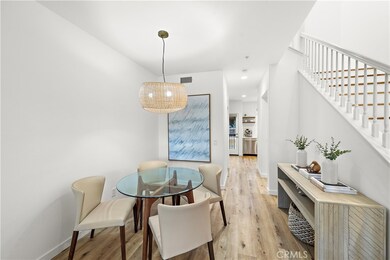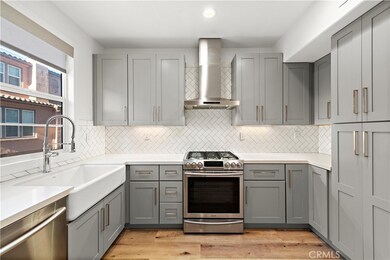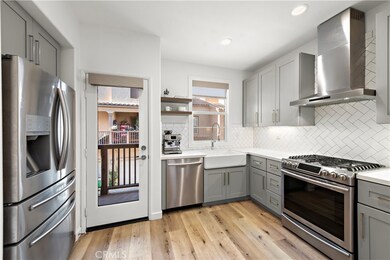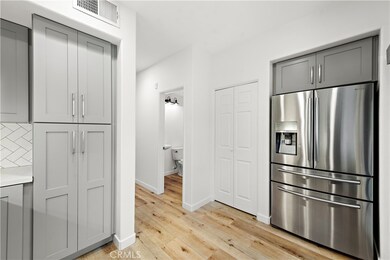
57 Sansovino Ladera Ranch, CA 92694
Wycliffe Village NeighborhoodHighlights
- Spa
- No Units Above
- 5.78 Acre Lot
- Ladera Ranch Elementary School Rated A
- City Lights View
- Dual Staircase
About This Home
As of March 2025Welcome to 57 Sansovino, a stunningly upgraded home in the highly sought after Sansovino community of Ladera Ranch. Thoughtfully designed and meticulously maintained, this residence boasts numerous upgrades. The home is the perfect blend of charm and modern elegance.
The residence features luxury vinyl plank flooring throughout and an open personality kitchen, designed with grey shaker-style cabinets, deep farmhouse sink, and soft-close cabinets with pull outs. The kitchen is finished quartz countertops, herringbone patterned backsplash and stainless-steel appliances. Just off the kitchen, step onto your private balcony, the perfect setting for morning coffee or a BBQ with friends.
The primary suite offers an en-suite bathroom featuring a frameless glass shower with custom tile and modern grey vanity. The home comes complete with plantation shutters and two-car attached garage.
Beyond your front door, enjoy the Ladera Ranch lifestyle with access to top-tier amenities, including Cox sports park, skate park, multiple pools, clubhouses, BBQ areas, tennis courts, basketball courts, beach volleyball courts, scenic trails, and community gardens. Conveniently located near shopping, dining, and entertainment, this home is the perfect place to call home.
Last Agent to Sell the Property
First Team Real Estate Brokerage Phone: 9497492946 License #01492674 Listed on: 02/05/2025

Property Details
Home Type
- Condominium
Est. Annual Taxes
- $7,542
Year Built
- Built in 2003
Lot Details
- No Units Above
- No Units Located Below
- Two or More Common Walls
HOA Fees
Parking
- 2 Car Attached Garage
Property Views
- City Lights
- Neighborhood
Interior Spaces
- 1,203 Sq Ft Home
- 2-Story Property
- Dual Staircase
- Recessed Lighting
- Double Pane Windows
- Plantation Shutters
- Entryway
- Living Room
- Dining Room
Kitchen
- Gas Oven
- Gas Range
- Range Hood
- Dishwasher
- Quartz Countertops
Flooring
- Wood
- Vinyl
Bedrooms and Bathrooms
- 2 Bedrooms
- All Upper Level Bedrooms
- Bathtub with Shower
- Walk-in Shower
Laundry
- Laundry Room
- Laundry in Kitchen
- Washer and Gas Dryer Hookup
Home Security
Outdoor Features
- Spa
- Balcony
Schools
- Ladera Ranch Elementary And Middle School
- San Juan Hills High School
Utilities
- Central Heating and Cooling System
- Natural Gas Connected
Listing and Financial Details
- Tax Lot 13
- Tax Tract Number 16203
- Assessor Parcel Number 93599202
- $2,039 per year additional tax assessments
Community Details
Overview
- 103 Units
- Sansovino Association, Phone Number (949) 716-3998
- Larmac Association, Phone Number (949) 218-0900
- Powerstone HOA
- Sansovino Subdivision
Amenities
- Clubhouse
- Banquet Facilities
- Recreation Room
Recreation
- Tennis Courts
- Community Playground
- Community Pool
- Community Spa
- Park
- Dog Park
Security
- Carbon Monoxide Detectors
- Fire and Smoke Detector
Ownership History
Purchase Details
Home Financials for this Owner
Home Financials are based on the most recent Mortgage that was taken out on this home.Purchase Details
Home Financials for this Owner
Home Financials are based on the most recent Mortgage that was taken out on this home.Purchase Details
Home Financials for this Owner
Home Financials are based on the most recent Mortgage that was taken out on this home.Purchase Details
Home Financials for this Owner
Home Financials are based on the most recent Mortgage that was taken out on this home.Purchase Details
Home Financials for this Owner
Home Financials are based on the most recent Mortgage that was taken out on this home.Similar Homes in the area
Home Values in the Area
Average Home Value in this Area
Purchase History
| Date | Type | Sale Price | Title Company |
|---|---|---|---|
| Grant Deed | $500,000 | First American Title Company | |
| Grant Deed | $410,000 | Fidelity National Title Co | |
| Interfamily Deed Transfer | -- | Chicago Title Company | |
| Interfamily Deed Transfer | -- | Chicago Title Company | |
| Grant Deed | $370,000 | Chicago Title Company | |
| Grant Deed | $305,000 | Lawyers Title Company |
Mortgage History
| Date | Status | Loan Amount | Loan Type |
|---|---|---|---|
| Open | $413,000 | New Conventional | |
| Closed | $449,991 | Adjustable Rate Mortgage/ARM | |
| Previous Owner | $397,700 | New Conventional | |
| Previous Owner | $360,537 | FHA | |
| Previous Owner | $363,298 | FHA | |
| Previous Owner | $105,000 | Credit Line Revolving | |
| Previous Owner | $315,000 | Unknown | |
| Previous Owner | $250,646 | Purchase Money Mortgage | |
| Closed | $62,662 | No Value Available |
Property History
| Date | Event | Price | Change | Sq Ft Price |
|---|---|---|---|---|
| 03/14/2025 03/14/25 | Sold | $760,000 | -1.9% | $632 / Sq Ft |
| 02/18/2025 02/18/25 | Pending | -- | -- | -- |
| 02/05/2025 02/05/25 | For Sale | $775,000 | +55.0% | $644 / Sq Ft |
| 09/24/2019 09/24/19 | Sold | $499,990 | 0.0% | $416 / Sq Ft |
| 07/31/2019 07/31/19 | Pending | -- | -- | -- |
| 07/09/2019 07/09/19 | For Sale | $499,990 | +21.9% | $416 / Sq Ft |
| 04/17/2017 04/17/17 | Sold | $410,000 | -2.4% | $341 / Sq Ft |
| 03/12/2017 03/12/17 | Pending | -- | -- | -- |
| 02/27/2017 02/27/17 | For Sale | $420,000 | +13.5% | $349 / Sq Ft |
| 10/15/2013 10/15/13 | Sold | $370,000 | 0.0% | $318 / Sq Ft |
| 09/06/2013 09/06/13 | Price Changed | $369,900 | -2.1% | $318 / Sq Ft |
| 08/01/2013 08/01/13 | Price Changed | $378,000 | -1.8% | $325 / Sq Ft |
| 07/12/2013 07/12/13 | For Sale | $385,000 | +4.1% | $331 / Sq Ft |
| 07/11/2013 07/11/13 | Off Market | $370,000 | -- | -- |
| 06/13/2013 06/13/13 | For Sale | $385,000 | -- | $331 / Sq Ft |
Tax History Compared to Growth
Tax History
| Year | Tax Paid | Tax Assessment Tax Assessment Total Assessment is a certain percentage of the fair market value that is determined by local assessors to be the total taxable value of land and additions on the property. | Land | Improvement |
|---|---|---|---|---|
| 2024 | $7,542 | $536,088 | $334,422 | $201,666 |
| 2023 | $7,411 | $525,577 | $327,865 | $197,712 |
| 2022 | $7,518 | $515,272 | $321,436 | $193,836 |
| 2021 | $7,371 | $505,169 | $315,133 | $190,036 |
| 2020 | $7,277 | $499,990 | $311,902 | $188,088 |
| 2019 | $6,555 | $426,564 | $252,790 | $173,774 |
| 2018 | $6,532 | $418,200 | $247,833 | $170,367 |
| 2017 | $6,290 | $390,809 | $219,101 | $171,708 |
| 2016 | $6,240 | $383,147 | $214,805 | $168,342 |
| 2015 | $6,270 | $377,392 | $211,578 | $165,814 |
| 2014 | $6,299 | $370,000 | $207,434 | $162,566 |
Agents Affiliated with this Home
-
Alexander Yu

Seller's Agent in 2025
Alexander Yu
First Team Real Estate
(949) 451-1200
1 in this area
354 Total Sales
-
Pam Pedego

Buyer's Agent in 2025
Pam Pedego
Regency Real Estate Brokers
(949) 422-8981
1 in this area
52 Total Sales
-
Thomas McEachern

Seller's Agent in 2019
Thomas McEachern
Coldwell Banker Realty
(714) 623-2378
3 in this area
91 Total Sales
-
L
Seller Co-Listing Agent in 2019
Lindsay McEachern
Bullock Russell RE Services
-
B
Seller's Agent in 2017
Bernard Santos
T.N.G. Real Estate Consultants
(562) 201-3180
3 Total Sales
-
Christine Young

Seller's Agent in 2013
Christine Young
Realty One Group West
(949) 519-5901
18 Total Sales
Map
Source: California Regional Multiple Listing Service (CRMLS)
MLS Number: OC25026596
APN: 935-992-02
- 24 Marcilla
- 22 Martino
- 2 Lynde St
- 4 Lindenwood Farm
- 22 St Just Ave
- 74 Garrison Loop
- 14 Downing St
- 1 Evergreen Rd
- 37 Rumford St
- 67 Orange Blossom Cir
- 57 Orange Blossom Cir Unit 26
- 109 Orange Blossom Cir
- 7 Rumford St
- 66 Glenalmond Ln Unit 87
- 46 Downing St
- 72 Orange Blossom Cir
- 15 Beacon Point
- 18 Beacon Point
- 5 Quartz Ln
- 11 Markham Ln
