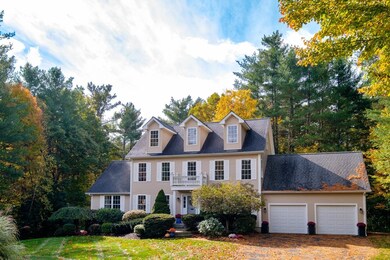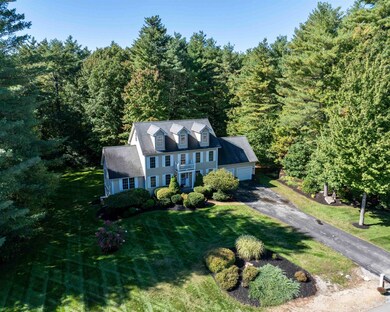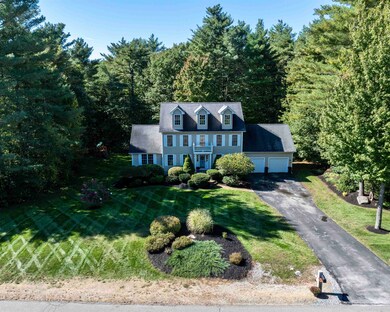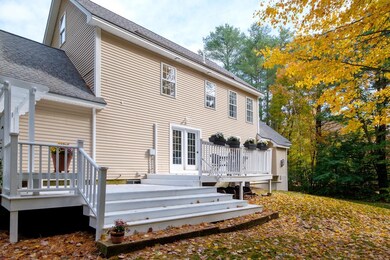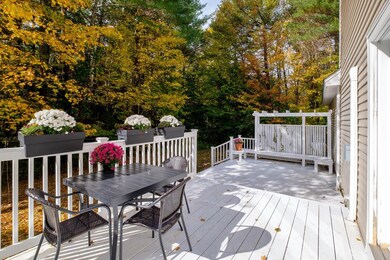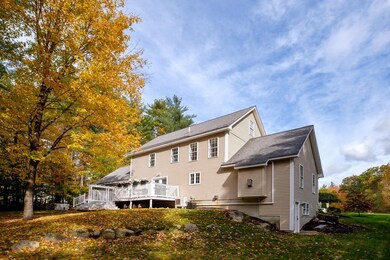
57 Winslow Ln Candia, NH 03034
Highlights
- 3.09 Acre Lot
- Deck
- Cathedral Ceiling
- Colonial Architecture
- Wooded Lot
- Wood Flooring
About This Home
As of November 2024Welcome to this magnificent single family home, where elegance meets functionality on a serene cul-de-sac. Each of the 3 bedrooms exudes comfort, complemented by 2.5 bathrooms with new countertops, hardware and lighting. Spanning 2,144 square feet, the home boasts impressive hardwood flooring and a gas fireplace in the living room. The heart of this home, the kitchen, has been updated with stunning new quartz countertops and modern lighting, perfect for culinary adventures and family gatherings alike. For seamless indoor-outdoor living, step out onto the large deck overlooking the spacious backyard yard—a private oasis nestled within 3.09 acres. Practicality is seamlessly integrated with an oversized 2-car garage and a whole house generator ensuring peace of mind through every season. The walk-out basement offers versatile space, ready to cater to any additional needs. The third floor has endless possibilities and is awaiting your expansion. Set within a quiet community and surrounded by nature's beauty, this home combines privacy with proximity to amenities, ideal for those seeking tranquility without compromise. This is not just a property; it's a lifestyle awaiting your arrival. Make it yours today! Listing broker is related to seller.
Home Details
Home Type
- Single Family
Est. Annual Taxes
- $7,485
Year Built
- Built in 2001
Lot Details
- 3.09 Acre Lot
- Lot Sloped Up
- Wooded Lot
- Garden
Parking
- 2 Car Garage
- Driveway
Home Design
- Colonial Architecture
- Concrete Foundation
- Shingle Roof
- Vinyl Siding
Interior Spaces
- 2-Story Property
- Cathedral Ceiling
- Ceiling Fan
- Gas Fireplace
- Window Screens
- Fire and Smoke Detector
- Laundry on main level
Kitchen
- Electric Range
- Microwave
- Dishwasher
- Kitchen Island
Flooring
- Wood
- Carpet
- Tile
Bedrooms and Bathrooms
- 3 Bedrooms
- En-Suite Primary Bedroom
- Walk-In Closet
Unfinished Basement
- Walk-Out Basement
- Basement Fills Entire Space Under The House
- Connecting Stairway
- Interior and Exterior Basement Entry
Schools
- Henry W. Moore Elementary School
- Henry W Moore Middle School
- Pinkerton Academy High School
Utilities
- Dehumidifier
- Zoned Heating
- Baseboard Heating
- 200+ Amp Service
- Power Generator
- Drilled Well
- Private Sewer
- Internet Available
- Cable TV Available
Additional Features
- Standby Generator
- Deck
Listing and Financial Details
- Exclusions: Bathroom mirror and washer/dryer do not convey with property. Pool table light and swing set are excluded.
- Legal Lot and Block 51 / 125
- 21% Total Tax Rate
Ownership History
Purchase Details
Home Financials for this Owner
Home Financials are based on the most recent Mortgage that was taken out on this home.Purchase Details
Home Financials for this Owner
Home Financials are based on the most recent Mortgage that was taken out on this home.Purchase Details
Purchase Details
Home Financials for this Owner
Home Financials are based on the most recent Mortgage that was taken out on this home.Purchase Details
Home Financials for this Owner
Home Financials are based on the most recent Mortgage that was taken out on this home.Similar Homes in Candia, NH
Home Values in the Area
Average Home Value in this Area
Purchase History
| Date | Type | Sale Price | Title Company |
|---|---|---|---|
| Warranty Deed | $695,000 | None Available | |
| Warranty Deed | $695,000 | None Available | |
| Warranty Deed | $555,000 | None Available | |
| Warranty Deed | $555,000 | None Available | |
| Quit Claim Deed | -- | -- | |
| Quit Claim Deed | -- | -- | |
| Warranty Deed | -- | -- | |
| Quit Claim Deed | -- | -- | |
| Quit Claim Deed | -- | -- | |
| Warranty Deed | -- | -- |
Mortgage History
| Date | Status | Loan Amount | Loan Type |
|---|---|---|---|
| Open | $605,000 | Purchase Money Mortgage | |
| Closed | $605,000 | Purchase Money Mortgage | |
| Previous Owner | $545,000 | Purchase Money Mortgage | |
| Previous Owner | $50,000 | Unknown | |
| Previous Owner | $85,000 | Unknown |
Property History
| Date | Event | Price | Change | Sq Ft Price |
|---|---|---|---|---|
| 11/27/2024 11/27/24 | Sold | $695,000 | -1.4% | $324 / Sq Ft |
| 10/24/2024 10/24/24 | Pending | -- | -- | -- |
| 10/16/2024 10/16/24 | For Sale | $705,000 | +27.0% | $329 / Sq Ft |
| 07/22/2021 07/22/21 | Sold | $555,000 | +12.1% | $259 / Sq Ft |
| 06/01/2021 06/01/21 | Pending | -- | -- | -- |
| 05/27/2021 05/27/21 | For Sale | $494,900 | -- | $231 / Sq Ft |
Tax History Compared to Growth
Tax History
| Year | Tax Paid | Tax Assessment Tax Assessment Total Assessment is a certain percentage of the fair market value that is determined by local assessors to be the total taxable value of land and additions on the property. | Land | Improvement |
|---|---|---|---|---|
| 2024 | $8,053 | $626,200 | $273,500 | $352,700 |
| 2023 | $8,235 | $399,200 | $135,300 | $263,900 |
| 2022 | $8,104 | $399,200 | $135,300 | $263,900 |
| 2021 | $7,804 | $399,200 | $135,300 | $263,900 |
| 2020 | $8,000 | $399,200 | $135,300 | $263,900 |
| 2019 | $7,425 | $399,200 | $135,300 | $263,900 |
| 2018 | $7,609 | $316,000 | $97,800 | $218,200 |
| 2017 | $6,987 | $316,000 | $97,800 | $218,200 |
| 2016 | $6,987 | $316,000 | $97,800 | $218,200 |
| 2015 | $6,769 | $316,000 | $97,800 | $218,200 |
| 2014 | $6,699 | $316,000 | $97,800 | $218,200 |
| 2013 | $6,345 | $325,400 | $105,900 | $219,500 |
Agents Affiliated with this Home
-
May Soucie

Seller's Agent in 2024
May Soucie
Bentley By the Sea
(603) 674-9510
2 in this area
11 Total Sales
-
Jo Welch

Buyer's Agent in 2024
Jo Welch
BHHS Verani Realty Hampstead
(603) 490-7116
1 in this area
11 Total Sales
-
Suzanne Damon

Seller's Agent in 2021
Suzanne Damon
EXP Realty
(603) 493-5561
2 in this area
268 Total Sales
Map
Source: PrimeMLS
MLS Number: 5018842
APN: CAND-000413-000125-000051
- Lot 3 Brown Rd
- Lot 2 Brown Rd
- 196 Brown Rd
- 291 Brown Rd
- 91 Pineview Dr
- 101 Crowley Rd
- 142 Flint Rd
- 93 Birch Rd
- 297 Crowley Rd
- 208 Villager Rd
- 54 Pasture Rd
- 31 Wood Hill Dr
- 360 Candia Rd
- 33 Bunker Hill Rd
- 35 Bunker Hill Rd
- 17 the Cliffs at Evergreen Dr
- 28 the Cliffs at Evergreen Cliffside Dr
- 39 the Cliffs at Evergreen Cliffside Dr Unit 39
- 58 the Cliffs at Evergreen Dr Unit 58
- 10 the Cliffs at Evergreen Dr

