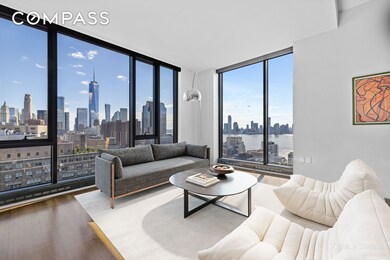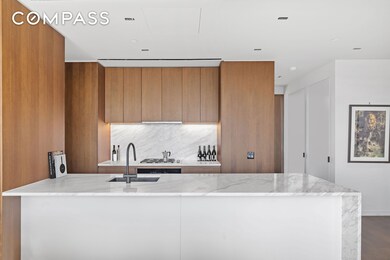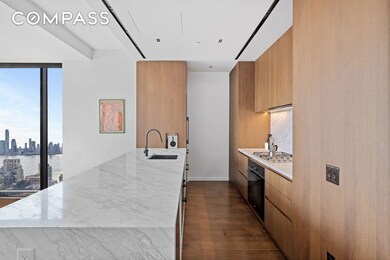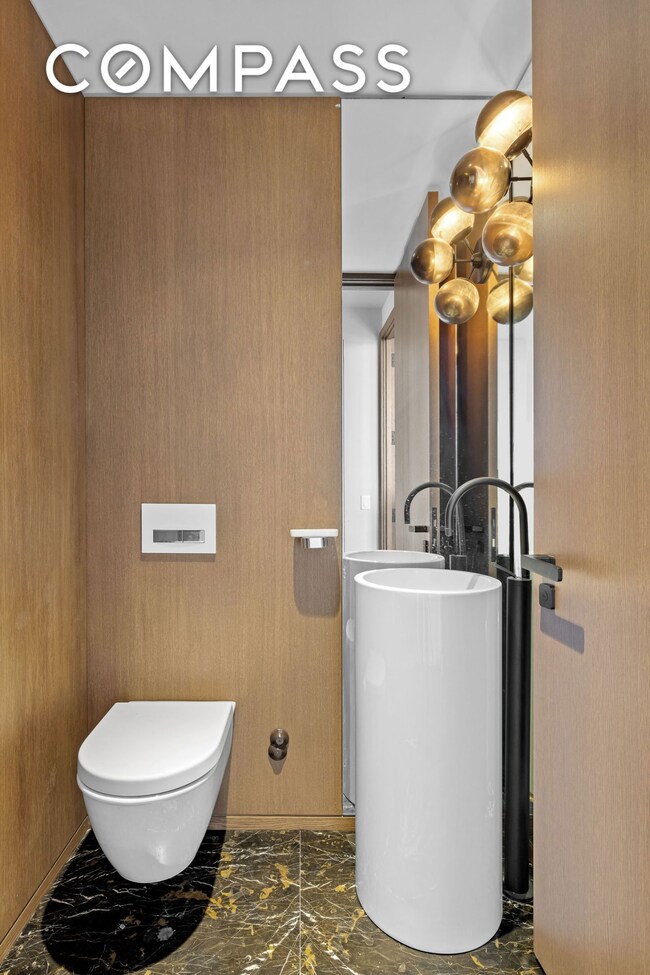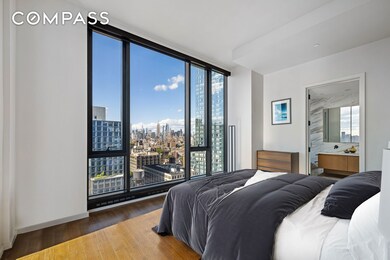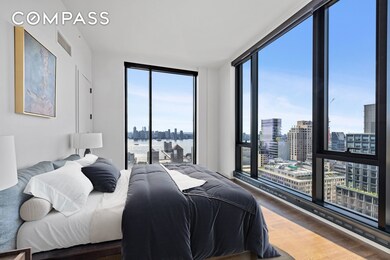
Estimated payment $25,753/month
Highlights
- City View
- 3-minute walk to Canal Street (1,2 Line)
- Laundry Facilities
- P.S. 3 Charrette School Rated A
- Central Air
- 3-minute walk to Freeman Plaza
About This Home
Perched on a high floor, residence 23A at 570 Broome spans 1,248 square feet with 2 bedrooms and 2.5 baths, offering stunning panoramic city and Hudson River views. With nearly 11-foot ceilings and a 20-foot-wide living room, the space, used sparingly as a secondary residence, is beautifully scaled for entertaining. Throughout the home, solid oak 5" wide-plank flooring in a custom walnut stain adds warmth and sophistication.
The open-concept kitchen—custom designed by SOM—showcases Calacatta Alto marble slab countertops and backsplash, paired with Lineadecor walnut-stained oak cabinetry. A built-in pantry and expansive island provide generous storage and prep space. Premium Miele appliances include a seamlessly integrated refrigerator and dishwasher, 30” four-burner gas range with a built-in hood, convection and speed ovens. Finishes are elevated by matte black Zucchetti fixtures, a sleek Elkay black E-granite undermount sink and a wine fridge.
The corner primary suite features dramatic north and west views, a spacious walk-in closet, and a five-piece windowed bath. Highlights include a double vanity designed by SOM with Calacatta Alto marble countertops, radiant-heated Dolomiti Blanco marble floors in a chevron pattern, a separate shower, and custom lighting-integrated medicine cabinets. All stonework is cut from continuous slabs for seamless veining, and fixtures are by Zucchetti in matte black.
At the opposite end of the home, the secondary bedroom has floor-to-ceiling windows, an en suite bath with open views and a windowed soaking tub all with spectacular south-facing views of the Freedom Tower and beyond. The space is defined by a Calacatta Onda marble accent wall, Nero Zimbabwe honed granite floors in a chevron layout, and sleek Zucchetti fixtures paired with an Alape sink and custom lighting.
A powder room of exceptional design features book-matched polished Oronero black and gold marble flooring, a sculptural Alape freestanding sink, Zucchetti fixtures, wood-paneled and mirrored walls, and a Roll & Hill Modo sconce. The home also includes a full-size washer/dryer and a 4-pipe heating and cooling system for optimal year-round comfort.
570 Broome, a collection of 54 refined residences in desirable West Soho was designed by renowned architect Tahir Demircioglu with interiors crafted by Skidmore, Owings & Merrill. The building’s sculptural form stands out with its staggered silhouette and lofty ceiling heights.
Amenities at 570 Broome are impeccably designed with top notch amenities including a stunning 24-hour attended lobby and lush garden lounge, a state-of-the-art fitness center with a boxing/yoga studio, storage units (available for purchase), a bike room, and a pet wash. The building has also recently installed a spa with dry and infrared saunas, a cold plunge, and a massage room.. The street-level view of the rear garden welcomes you upon arrival. On the second floor, a resident lounge and game room open onto a landscaped terrace.
Property Details
Home Type
- Condominium
Est. Annual Taxes
- $34,332
Year Built
- Built in 2019
HOA Fees
- $2,398 Monthly HOA Fees
Interior Spaces
- 1,248 Sq Ft Home
Bedrooms and Bathrooms
- 2 Bedrooms
Utilities
- Central Air
- No Heating
Listing and Financial Details
- Legal Lot and Block 1052 / 00578
Community Details
Overview
- 54 Units
- High-Rise Condominium
- Hudson Square Subdivision
- 25-Story Property
Amenities
- Laundry Facilities
Map
About This Building
Home Values in the Area
Average Home Value in this Area
Property History
| Date | Event | Price | Change | Sq Ft Price |
|---|---|---|---|---|
| 07/08/2025 07/08/25 | For Sale | $3,700,000 | 0.0% | $2,965 / Sq Ft |
| 07/08/2025 07/08/25 | Off Market | $3,700,000 | -- | -- |
| 07/01/2025 07/01/25 | For Sale | $3,700,000 | 0.0% | $2,965 / Sq Ft |
| 07/01/2025 07/01/25 | Off Market | $3,700,000 | -- | -- |
| 06/24/2025 06/24/25 | For Sale | $3,700,000 | 0.0% | $2,965 / Sq Ft |
| 06/24/2025 06/24/25 | Off Market | $3,700,000 | -- | -- |
| 06/13/2025 06/13/25 | For Sale | $3,700,000 | +14.7% | $2,965 / Sq Ft |
| 01/14/2020 01/14/20 | Sold | $3,225,000 | 0.0% | $2,584 / Sq Ft |
| 09/24/2019 09/24/19 | Pending | -- | -- | -- |
| 09/20/2019 09/20/19 | For Sale | $3,225,000 | -- | $2,584 / Sq Ft |
Similar Homes in the area
Source: Real Estate Board of New York (REBNY)
MLS Number: RLS20029090
APN: 620100-00578-1052
- 570 Broome St Unit 8A
- 570 Broome St
- 570 Broome St Unit PHB
- 570 Broome St Unit 5B
- 565 Broome St Unit S16B
- 565 Broome St Unit N10C
- 565 Broome St Unit S25B
- 565 Broome St Unit S28A
- 565 Broome St Unit N27B
- 565 Broome St Unit S8B
- 565 Broome St Unit S11E
- 565 Broome St Unit S23B
- 565 Broome St Unit N9E
- 554 Broome St Unit 4
- 219 Hudson St Unit PH9
- 219 Hudson St Unit 6 D
- 219 Hudson St Unit 5 A
- 219 Hudson St Unit 2B
- 286 Spring St Unit PH
- 286 Spring St Unit 4
- 570 Broome St
- 36 Dominick St
- 565 Broome St Unit N10D
- 487 Greenwich St Unit ID1013736P
- 505 Greenwich St Unit 7G
- 525 Broome St Unit 5
- 505 Greenwich St Unit 10G
- 131 Watts St
- 81 Sullivan St
- 57 Thompson St Unit FL1-ID1799
- 202 Spring St Unit 3
- 44 Laight St Unit 2 A
- 138 Watts St
- 59 Thompson St Unit FL1-ID1143
- 59 Thompson St Unit FL2-ID547
- 324 Spring St Unit 3E
- 100 Vandam St Unit PENTHOUSE
- 481 Washington St Unit 3S
- 70 Charlton St Unit 7E
- 52 Laight St

