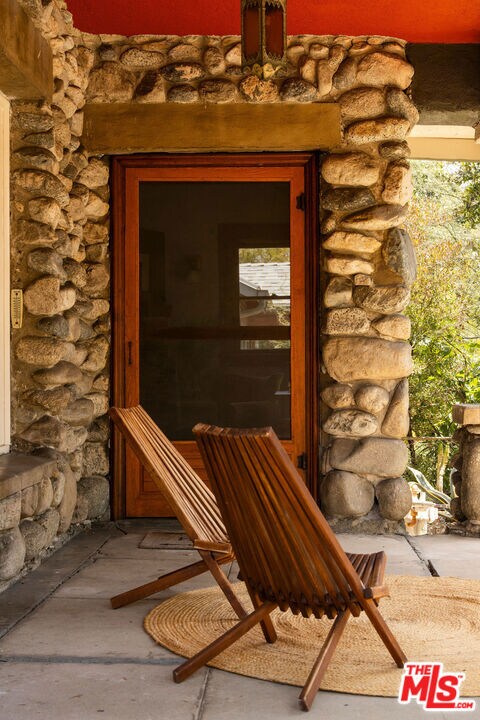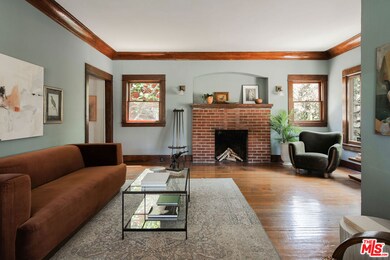
5701 Hub St Los Angeles, CA 90042
Highlights
- Detached Guest House
- Arts and Crafts Architecture
- Corner Lot
- Mountain View
- Wood Flooring
- No HOA
About This Home
As of July 2024The G.M. Sumner Residence, 1908 :: This craftsman-built, 5/br home and accompanying detached 2/br 1/ba rear unit (both vacant) sits within the heart of the storied Highland Park - Garvanza Historic Preservation Overlay Zone (HPOZ) . One of the rarest contributing historic structures in this celebrated and unique East side neighborhood, the stately original cobblestone clad front house gives one a grounded and soulful feeling once inside. Rich, artisan details, now gone from most similar properties still remain such as the original front door, wooden floors and mouldings. The first story of the front house is comprised of bright, open living & dining areas with oversized windows, one accented by Judson Studios stained glass. Both spaces flow into a spacious kitchen with marmoleum flooring, V-groove paneling and a Scandinavian pine chandelier. Off of the kitchen is a convenient den or office space. 4 spacious bedrooms, some with original built-ins, and 1/bathroom sit on the second story, thoughtfully separated from the entertaining areas. The large, drought tolerant backyard was transformed over many years by the current owner with specific native plants to attract wildlife and pollinators. Across the yard is a second story, character-rich 2/bedroom 1/bathroom unit with mountain views that was constructed in 1939, ideal for an income unit, extended family, au-pair or guest house. The rear structure also conveniently has a small workshop and 3 usable garages for the option of 3 dedicated parking spots. Extensive masonry, foundation restoration and drainage mitigation were completed by the current owner over several years. Other upgrades include custom wooden casement windows, whole house water filtration and drinking system and more. The property comes with a Mills Act contract and potential property tax reductions and is a contributing property to the Highland Park - Garvanza HPOZ. Just minutes from York and North Figueroa, it is within easy walking distance from the Metro A line station, local schools and many area favorites such as Galcos, Goldburger, Barcade, Amiga Amore, Donut Friend, Belle's Bagels, Sustain LA, Tropicana Market, Amara Kitchen, Mason Dumplings, Civil Coffee, the Highland Park Bowl and so much more.
Home Details
Home Type
- Single Family
Est. Annual Taxes
- $5,917
Year Built
- Built in 1908
Lot Details
- 5,602 Sq Ft Lot
- South Facing Home
- Fenced Yard
- Wood Fence
- Chain Link Fence
- Drip System Landscaping
- Corner Lot
- Back and Front Yard
- Historic Home
- Property is zoned LAR2
Parking
- 3 Car Garage
Home Design
- Arts and Crafts Architecture
- Raised Foundation
- Plaster Walls
- Asphalt Roof
- Partial Copper Plumbing
- Stucco
Interior Spaces
- 3,066 Sq Ft Home
- 2-Story Property
- Built-In Features
- Crown Molding
- Stained Glass
- Bay Window
- Living Room with Fireplace
- Dining Area
- Workshop
- Mountain Views
Kitchen
- Oven or Range
- Dishwasher
- Tile Countertops
- Disposal
Flooring
- Wood
- Tile
- Vinyl
Bedrooms and Bathrooms
- 7 Bedrooms
- 3 Full Bathrooms
Laundry
- Laundry Room
- Dryer
- Washer
Outdoor Features
- Brick Porch or Patio
- Rain Gutters
Utilities
- Central Heating and Cooling System
- Gas Water Heater
- Water Purifier
- Sewer in Street
Additional Features
- Detached Guest House
- City Lot
Community Details
- No Home Owners Association
Listing and Financial Details
- Assessor Parcel Number 5484-013-013
Ownership History
Purchase Details
Home Financials for this Owner
Home Financials are based on the most recent Mortgage that was taken out on this home.Purchase Details
Home Financials for this Owner
Home Financials are based on the most recent Mortgage that was taken out on this home.Purchase Details
Home Financials for this Owner
Home Financials are based on the most recent Mortgage that was taken out on this home.Purchase Details
Home Financials for this Owner
Home Financials are based on the most recent Mortgage that was taken out on this home.Purchase Details
Purchase Details
Home Financials for this Owner
Home Financials are based on the most recent Mortgage that was taken out on this home.Purchase Details
Purchase Details
Home Financials for this Owner
Home Financials are based on the most recent Mortgage that was taken out on this home.Similar Homes in the area
Home Values in the Area
Average Home Value in this Area
Purchase History
| Date | Type | Sale Price | Title Company |
|---|---|---|---|
| Grant Deed | $1,800,000 | Stewart Title Of California In | |
| Grant Deed | -- | New Title Company Name | |
| Grant Deed | -- | New Title Company Name | |
| Interfamily Deed Transfer | -- | Title365 | |
| Grant Deed | $410,000 | Fidelity National Title | |
| Interfamily Deed Transfer | -- | -- | |
| Grant Deed | $206,000 | Commonwealth Land Title Co | |
| Gift Deed | -- | -- | |
| Grant Deed | $192,500 | -- |
Mortgage History
| Date | Status | Loan Amount | Loan Type |
|---|---|---|---|
| Open | $1,440,000 | New Conventional | |
| Previous Owner | $939,800 | New Conventional | |
| Previous Owner | $500,000 | New Conventional | |
| Previous Owner | $151,800 | Small Business Administration | |
| Previous Owner | $328,000 | Purchase Money Mortgage | |
| Previous Owner | $164,800 | No Value Available | |
| Previous Owner | $170,000 | Unknown | |
| Previous Owner | $173,250 | No Value Available | |
| Closed | $41,000 | No Value Available |
Property History
| Date | Event | Price | Change | Sq Ft Price |
|---|---|---|---|---|
| 07/02/2024 07/02/24 | Sold | $1,800,000 | +6.2% | $587 / Sq Ft |
| 06/02/2024 06/02/24 | Pending | -- | -- | -- |
| 05/16/2024 05/16/24 | For Sale | $1,695,000 | -- | $553 / Sq Ft |
Tax History Compared to Growth
Tax History
| Year | Tax Paid | Tax Assessment Tax Assessment Total Assessment is a certain percentage of the fair market value that is determined by local assessors to be the total taxable value of land and additions on the property. | Land | Improvement |
|---|---|---|---|---|
| 2024 | $5,917 | $470,000 | $279,000 | $191,000 |
| 2023 | $6,515 | $520,000 | $309,000 | $211,000 |
| 2022 | $6,675 | $549,300 | $348,338 | $200,962 |
| 2021 | $6,572 | $538,000 | $339,000 | $199,000 |
| 2020 | $5,847 | $467,000 | $294,000 | $173,000 |
| 2019 | $5,282 | $429,000 | $271,000 | $158,000 |
| 2018 | $5,301 | $428,000 | $270,000 | $158,000 |
| 2016 | $4,900 | $400,000 | $252,000 | $148,000 |
| 2015 | $4,782 | $390,000 | $246,000 | $144,000 |
| 2014 | $4,497 | $357,000 | $226,000 | $131,000 |
Agents Affiliated with this Home
-
Erin Keegan

Seller's Agent in 2024
Erin Keegan
Compass
(310) 482-7281
5 in this area
65 Total Sales
-
Benjamin Kahle

Seller Co-Listing Agent in 2024
Benjamin Kahle
Compass
(310) 779-4578
6 in this area
179 Total Sales
-
Cari Field

Buyer's Agent in 2024
Cari Field
Coldwell Banker Realty
(323) 251-1034
2 in this area
46 Total Sales
-
E
Buyer Co-Listing Agent in 2024
Elysia Hangfu
Coldwell Banker Realty
(626) 584-0050
Map
Source: The MLS
MLS Number: 24-391683
APN: 5484-013-013
- 5688 Aldama St
- 422 N Avenue 61
- 1421 N Avenue 57
- 300 S Avenue 58
- 99999 Highland Park Tract
- 5440 Aldama St
- 5922 Monte Vista St
- 6008 Monte Vista St
- 510 Toledo St
- 225 N Avenue 57
- 227 N Avenue 57
- 0 York Blvd Unit RS24245541
- 5423 Abbott Place
- 1015 Nolden St
- 6011 York Blvd
- 5711 Marmion Way
- 1018 N Avenue 57
- 5322 Lincoln Ave
- 5314 Buchanan St
- 132 N Avenue 57






