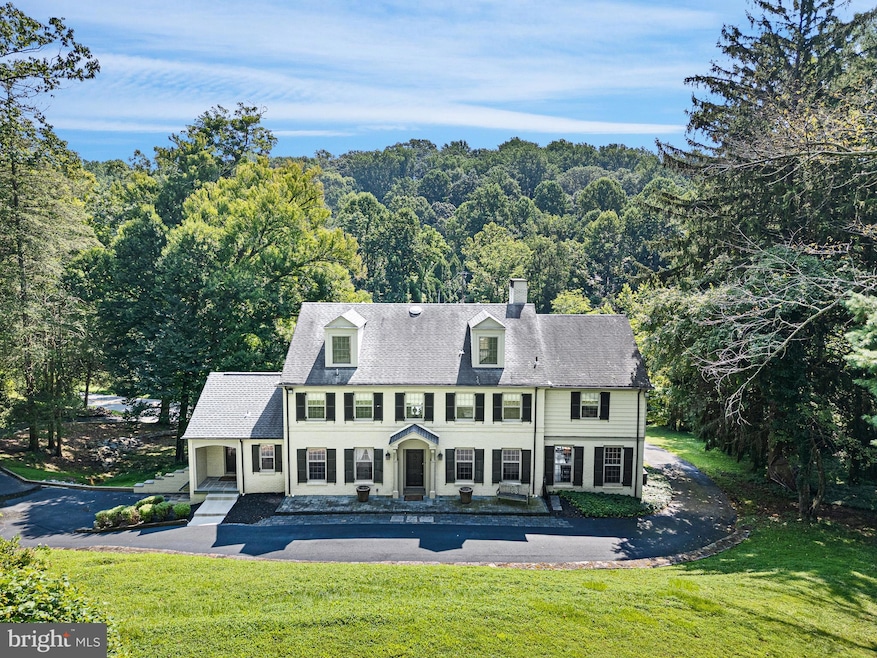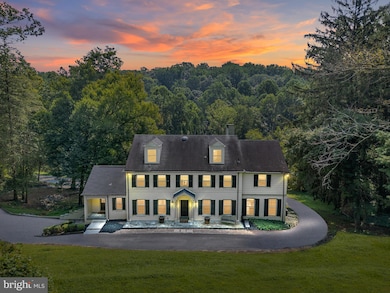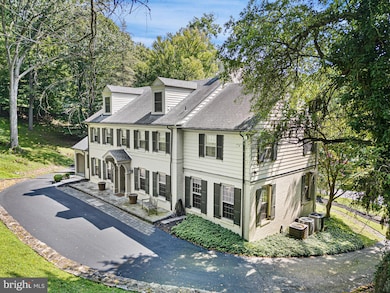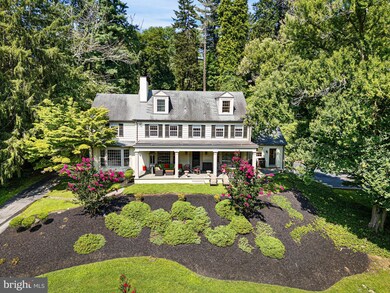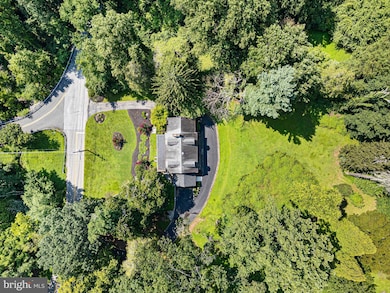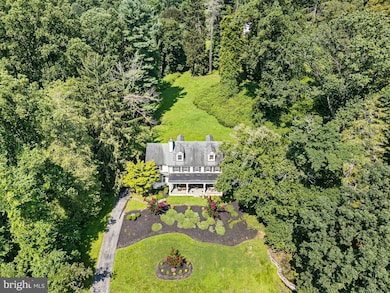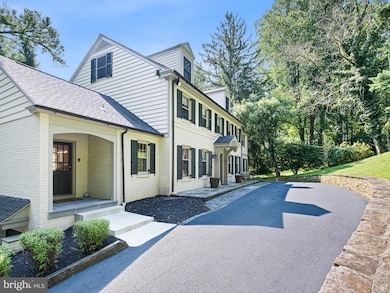5701 Pyles Ford Rd Wilmington, DE 19807
Ashland NeighborhoodEstimated payment $7,496/month
Highlights
- View of Trees or Woods
- Recreation Room
- 3 Fireplaces
- Colonial Architecture
- Wood Flooring
- No HOA
About This Home
Classic Georgian Colonial in Greenville, DE – Meticulously Restored & Timelessly Elegant Perched on a picturesque 2-acre wooded hillside in the heart of Greenville, this stunning Georgian Colonial has been lovingly restored with extraordinary attention to detail. Seamlessly blending timeless architecture with sophisticated modern finishes, this home is a rare find.
Step through the elegant front entry into a home filled with character and charm. Gorgeous wide plank hardwood floors run throughout, complemented by custom millwork, crown molding, and three levels of beautifully crafted staircases. Thoughtfully placed accent lighting highlights built-in shelving and showcases the home's exquisite craftsmanship.
The formal living room is a showstopper—featuring 9-foot ceilings, a wood-burning fireplace, and a bay window with sweeping views of the scenic property along Pyles Ford Rd. The adjacent family room offers a second wood-burning fireplace, while the gourmet kitchen is a chef’s dream—complete with a center island topped with rich wood countertops, stainless steel appliances including a Sub-Zero refrigerator, a breakfast room, and a charming butler’s pantry.
The second floor boasts four spacious bedrooms and three full baths, including a serene primary suite with its own fireplace, custom closet with architectural detailing, and a luxurious en-suite bath featuring marble floors, a soaking tub, and a beautifully tiled shower.
The third floor, once an attic, has been transformed into a versatile living space featuring a large home office, hobby room, marble-floored laundry room, and a fourth full bath—ideal for guests or work-from-home needs.
Entertain with ease in the lower level, featuring a game room with wet bar, powder room, and expansive billiards/recreation room. An oversized two-car garage is also conveniently located on this level.
Enjoy outdoor living year-round on the rebuilt covered front porch—offering over 635 sq. ft. of living space with designated areas for grilling, dining, and relaxing, all overlooking tranquil wooded surroundings.
Located just minutes from the shopping, dining, and cultural offerings of Greenville and Centerville, with easy access to downtown Wilmington and a quick commute to Philadelphia. This is a rare opportunity to own a private hillside oasis in one of Delaware’s most sought-after communities. Truly a must-see in Greenville!
Listing Agent
(302) 218-5880 cathleen@longandfoster.com Long & Foster Real Estate, Inc. Listed on: 08/06/2025

Co-Listing Agent
(302) 351-5000 RTC@LNF.com Long & Foster Real Estate, Inc. License #AB068136
Home Details
Home Type
- Single Family
Est. Annual Taxes
- $10,887
Year Built
- Built in 1968
Lot Details
- 2 Acre Lot
- Property is in excellent condition
- Property is zoned NC2A
Parking
- 2 Car Direct Access Garage
- 4 Driveway Spaces
- Basement Garage
- Parking Storage or Cabinetry
- Side Facing Garage
Home Design
- Colonial Architecture
- Georgian Architecture
- Brick Exterior Construction
- Block Foundation
- Shingle Roof
- Asphalt Roof
- Aluminum Siding
- Vinyl Siding
Interior Spaces
- 5,200 Sq Ft Home
- Property has 3 Levels
- Wet Bar
- Crown Molding
- Recessed Lighting
- 3 Fireplaces
- Wood Burning Fireplace
- Bay Window
- Entrance Foyer
- Family Room
- Living Room
- Dining Room
- Home Office
- Recreation Room
- Game Room
- Hobby Room
- Views of Woods
Kitchen
- Breakfast Room
- Eat-In Kitchen
- Kitchen Island
Flooring
- Wood
- Tile or Brick
Bedrooms and Bathrooms
- 4 Bedrooms
- Cedar Closet
- Walk-In Closet
- Soaking Tub
Laundry
- Laundry Room
- Laundry on upper level
Finished Basement
- Interior Basement Entry
- Garage Access
Utilities
- Forced Air Heating and Cooling System
- Heating System Uses Oil
- 200+ Amp Service
- Well
- Oil Water Heater
- On Site Septic
Community Details
- No Home Owners Association
- Owls Nest Subdivision
Listing and Financial Details
- Tax Lot 009
- Assessor Parcel Number 07-022.00-009
Map
Home Values in the Area
Average Home Value in this Area
Tax History
| Year | Tax Paid | Tax Assessment Tax Assessment Total Assessment is a certain percentage of the fair market value that is determined by local assessors to be the total taxable value of land and additions on the property. | Land | Improvement |
|---|---|---|---|---|
| 2024 | $11,543 | $312,400 | $50,000 | $262,400 |
| 2023 | $10,183 | $312,400 | $50,000 | $262,400 |
| 2022 | $10,304 | $312,400 | $50,000 | $262,400 |
| 2021 | $10,303 | $312,400 | $50,000 | $262,400 |
| 2020 | $10,337 | $312,400 | $50,000 | $262,400 |
| 2019 | $10,321 | $312,400 | $50,000 | $262,400 |
| 2018 | $10,115 | $312,400 | $50,000 | $262,400 |
| 2017 | $9,992 | $312,400 | $50,000 | $262,400 |
| 2016 | $9,543 | $312,400 | $50,000 | $262,400 |
| 2015 | $8,941 | $312,400 | $50,000 | $262,400 |
| 2014 | $8,274 | $312,400 | $50,000 | $262,400 |
Property History
| Date | Event | Price | List to Sale | Price per Sq Ft |
|---|---|---|---|---|
| 10/01/2025 10/01/25 | Price Changed | $1,250,000 | -3.5% | $240 / Sq Ft |
| 08/06/2025 08/06/25 | For Sale | $1,295,000 | -- | $249 / Sq Ft |
Purchase History
| Date | Type | Sale Price | Title Company |
|---|---|---|---|
| Deed | -- | None Listed On Document | |
| Deed | $598,215 | None Available | |
| Deed | $550,000 | -- | |
| Deed | $490,000 | -- |
Mortgage History
| Date | Status | Loan Amount | Loan Type |
|---|---|---|---|
| Previous Owner | $598,215 | Balloon | |
| Previous Owner | $440,000 | Purchase Money Mortgage | |
| Previous Owner | $300,000 | No Value Available | |
| Closed | $55,000 | No Value Available |
Source: Bright MLS
MLS Number: DENC2086786
APN: 07-022.00-009
- 1751 Walnut Green Rd
- 1741 Walnut Green Rd
- 9 Walnut Ridge Rd
- 2 N Pheasants Ridge N
- 9 Pheasants Ridge S Unit RG
- 10 Pheasants Ridge N Unit RG
- 801 Hillside Rd
- 427 Walden Ln
- 132 Dewberry Dr
- 20 Beethoven Dr
- 108 S Spring Valley Rd
- 203 Alisons Way
- 208 Haystack Ln
- 0 Old Kennett Rd
- 104 Hobson Dr
- 200 Dogwood Slope Rd
- 713 Old Wilmington Rd
- 2160 Brackenville Rd
- 34 Cinnamon Dr
- 14 Kentshire Ct
- 958 Old Wilmington Rd
- 22 Center Meeting Rd Unit B
- 121 Gun Club Rd
- 220 Presidential Dr
- 12 Foxview Cir
- 124 Odyssey Dr
- 711 Stonehouse Way
- 49 Selborne Dr
- 3207 Carillon Dr
- 2605 Maple Ave
- 5 Willing Way
- 8 Walnut Ave
- 306 Ohio Ave
- 2127 Elder Dr
- 1101 Matti Ave
- 125 Greenbank Rd
- 1 Corbin Ct Unit A
- 253 Peoples Way
- 3201-3209 Lancaster Ave
- 10 Elliott Ave
