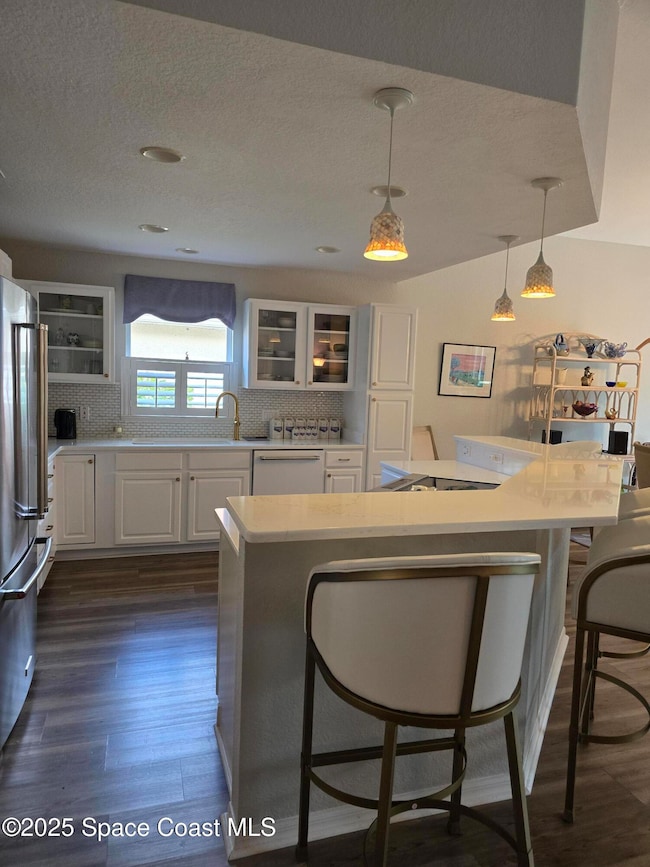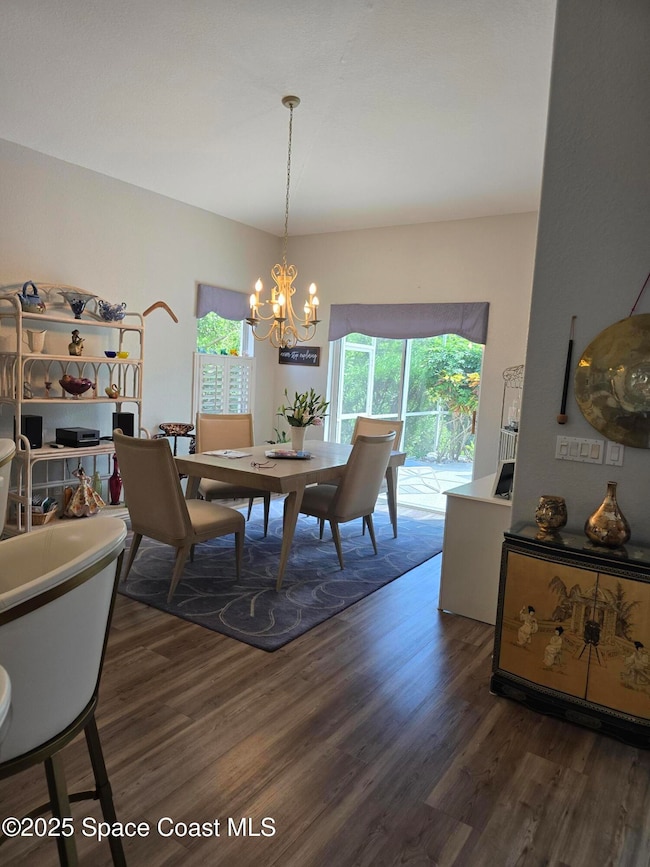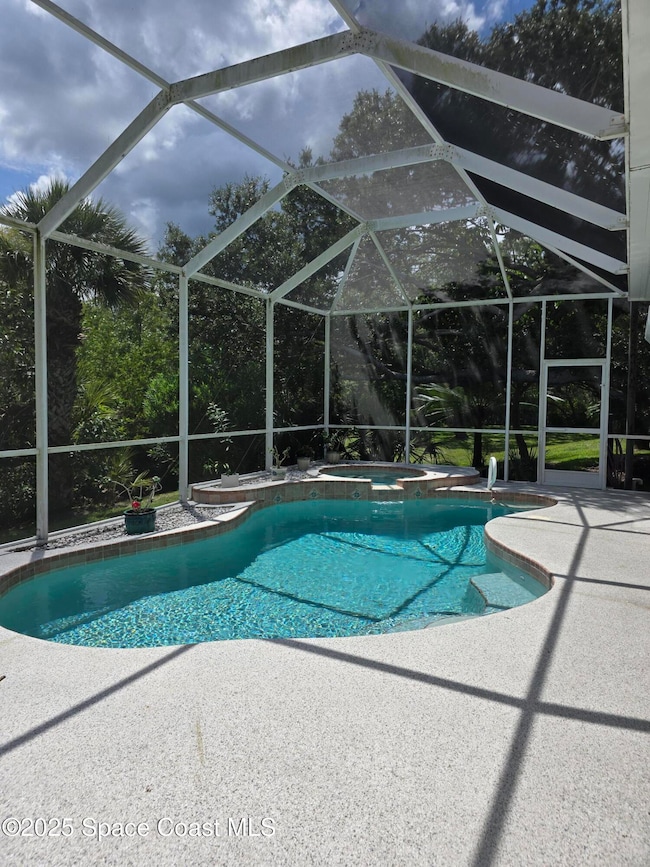
5701 Sea Lavender Place Melbourne Beach, FL 32951
Floridana Beach NeighborhoodEstimated payment $4,507/month
Highlights
- Community Beach Access
- In Ground Pool
- Gated Community
- Gemini Elementary School Rated A-
- RV or Boat Storage in Community
- View of Trees or Woods
About This Home
Welcome to coastal living at its finest! Located in the highly sought-after South Beaches, this beautifully maintained 3-bedroom, 2-bath home offers nearly 1,800 square feet of open, airy living in a desirable community with low HOA fees. One of the few homes in the neighborhood with its own private pool, this property offeris both privacy and serene outdoor enjoyment.
Step inside to discover a thoughtfully updated interior, where most of the remodeling and new appliances were completed between 2022 and 2025. The oversized primary suite features a spacious walk-in closet, sliding doors to the pool area, and a beautifully remodeled bath that offers a spa-like retreat. The open-concept kitchen showcases elegant quartz countertops flows seamlessly into the main living and dining areas—making it perfect for entertaining.
You'll appreciate additional upgrades like luxury vinyl plank flooring, vaulted ceilings, a central vacuum system, and generous natural light throughout the home. The secondary bedrooms are well-sized, and the split floor plan provides privacy for all.
Outside, enjoy the covered lanai with newly coated decking, overlooking your private pool and tranquil water viewperfect for Florida evenings spent relaxing or hosting guests.
A standout feature is the oversized garage large enough to fit a full-size truck, a luxury van or small RV, plus space for another vehicle and your toys.
The community offers a heated pool, Har-Tru clay tennis courts, deeded beach access, two fishing piers, and dry dock boat storage all enhancing your coastal lifestyle.
Whether you're looking for a full-time residence, a vacation home, or a smart investment property, this home and community are an excellent choice.
Home Details
Home Type
- Single Family
Est. Annual Taxes
- $4,629
Year Built
- Built in 2000
Lot Details
- 0.25 Acre Lot
- Street terminates at a dead end
- South Facing Home
- Front and Back Yard Sprinklers
HOA Fees
- $275 Monthly HOA Fees
Parking
- 2 Car Attached Garage
Home Design
- Tile Roof
- Concrete Siding
- Stucco
Interior Spaces
- 1,785 Sq Ft Home
- 1-Story Property
- Open Floorplan
- Central Vacuum
- Furniture Can Be Negotiated
- Vaulted Ceiling
- Ceiling Fan
- Entrance Foyer
- Screened Porch
- Views of Woods
- Hurricane or Storm Shutters
Kitchen
- Electric Range
- Dishwasher
- Disposal
Flooring
- Carpet
- Tile
- Vinyl
Bedrooms and Bathrooms
- 3 Bedrooms
- Split Bedroom Floorplan
- Walk-In Closet
- 2 Full Bathrooms
- Shower Only
Laundry
- Dryer
- Washer
Pool
- In Ground Pool
- Screen Enclosure
Outdoor Features
- Patio
Schools
- Gemini Elementary School
- Hoover Middle School
- Melbourne High School
Utilities
- Central Heating and Cooling System
- Electric Water Heater
Listing and Financial Details
- Assessor Parcel Number 29-38-10-79-0000g.0-0010.00
Community Details
Overview
- Association fees include ground maintenance
- South Shores Association, Phone Number (321) 327-7971
- South Shores Phase Ii Subdivision
- Maintained Community
Recreation
- RV or Boat Storage in Community
- Community Beach Access
- Tennis Courts
- Community Pool
Security
- Gated Community
Map
Home Values in the Area
Average Home Value in this Area
Tax History
| Year | Tax Paid | Tax Assessment Tax Assessment Total Assessment is a certain percentage of the fair market value that is determined by local assessors to be the total taxable value of land and additions on the property. | Land | Improvement |
|---|---|---|---|---|
| 2023 | $4,629 | $370,140 | $0 | $0 |
| 2022 | $4,309 | $359,360 | $0 | $0 |
| 2021 | $4,518 | $348,900 | $0 | $0 |
| 2020 | $4,499 | $344,090 | $0 | $0 |
| 2019 | $4,468 | $336,360 | $100,000 | $236,360 |
| 2018 | $3,402 | $252,320 | $0 | $0 |
| 2017 | $3,447 | $247,140 | $0 | $0 |
| 2016 | $3,514 | $242,060 | $80,000 | $162,060 |
| 2015 | $3,632 | $240,380 | $80,000 | $160,380 |
| 2014 | $3,660 | $238,480 | $80,000 | $158,480 |
Purchase History
| Date | Type | Sale Price | Title Company |
|---|---|---|---|
| Warranty Deed | -- | Attorney | |
| Warranty Deed | $329,600 | Alliance Title Brevard Llc | |
| Warranty Deed | $67,900 | -- |
Mortgage History
| Date | Status | Loan Amount | Loan Type |
|---|---|---|---|
| Previous Owner | $151,000 | Unknown | |
| Previous Owner | $150,000 | New Conventional | |
| Previous Owner | $54,300 | No Value Available |
Similar Homes in Melbourne Beach, FL
Source: Space Coast MLS (Space Coast Association of REALTORS®)
MLS Number: 1051814
APN: 29-38-10-79-0000G.0-0010.00
- 344 Clyde St
- 5601 Sea Lavender Place
- 511 Moray Place
- 5584 Cord Grass Ln
- 5585 Cord Grass Ln
- 188 Casseekee Trail
- 197 Oceanway Dr
- 274 Clyde St
- 5297 Solway Dr
- 5569 Cord Grass Ln
- 245 Clyde St
- 173 Casseekee Trail Unit 173
- 118 Casseekee Trail Unit 4118
- 116 Casseekee Trail Unit 4-116
- 210 Sea Dunes Dr
- 5539 Cord Grass Ln
- 145 Sea Dunes Dr
- 109 Sophora Place
- 5327 Tay Ct
- 5525 Cord Grass Ln
- 5327 Solway Dr
- 177 Casseekee Trail
- 5569 Cord Grass Ln
- 245 Clyde St
- 5332 Tay Ct
- 5324 Tay Ct
- 5525 Jimmy Buffett Memorial Hwy
- 5635 S Highway A1a Unit A701
- 5289 Palm Dr
- 5795 S Highway A1a
- 5829 S Highway A1a
- 5080 Seiler St
- 5930 S Highway A1a
- 225 Pelican Dr
- 6305 S Highway A1a Unit 142
- 180 Duval St
- 106 Delvalle St
- 114 Delespine St
- 114 Fontaine St
- 7 Cove Rd






