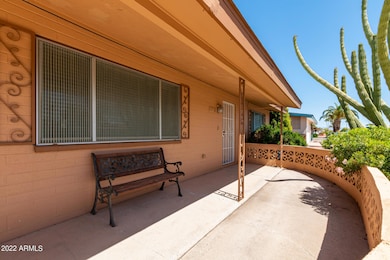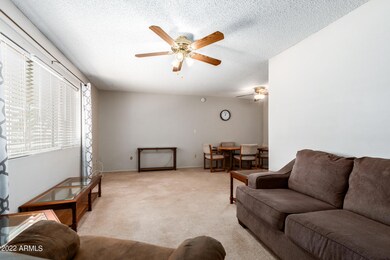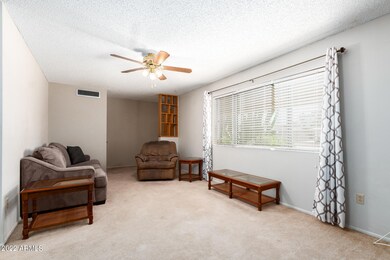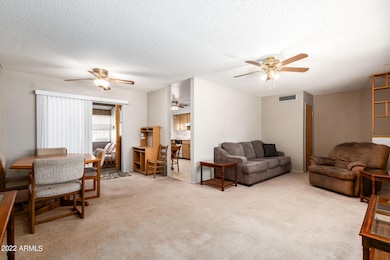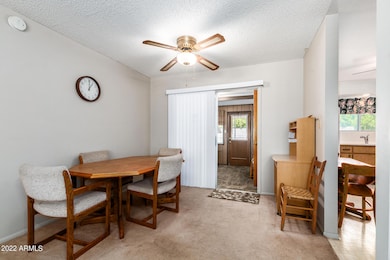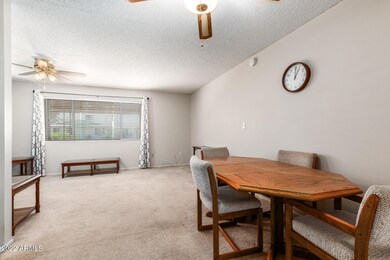
5702 E Casper Rd Mesa, AZ 85205
Central Mesa East NeighborhoodHighlights
- Community Pool
- Covered patio or porch
- Eat-In Kitchen
- Franklin at Brimhall Elementary School Rated A
- 1 Car Direct Access Garage
- Solar Screens
About This Home
As of April 2022Looking for a new place to call home? You've found it here in the Active Adult Community of Velda Rose Estates. This 2 bedroom, 2 bath home, has an open living/dining room. Eat-In kitchen. Arizona room with access to covered patio. Chain link back yard and large shed for additional storage. Easy access to the 202, US60, shopping, restaurants, entertainment and hospitals.
Last Agent to Sell the Property
Real Broker License #BR560952000 Listed on: 04/04/2022

Home Details
Home Type
- Single Family
Est. Annual Taxes
- $845
Year Built
- Built in 1967
Lot Details
- 7,350 Sq Ft Lot
- Chain Link Fence
- Sprinklers on Timer
HOA Fees
- $17 Monthly HOA Fees
Parking
- 1 Car Direct Access Garage
- Garage Door Opener
Home Design
- Composition Roof
- Block Exterior
Interior Spaces
- 1,043 Sq Ft Home
- 1-Story Property
- Ceiling Fan
- Solar Screens
Kitchen
- Eat-In Kitchen
- Electric Cooktop
Flooring
- Carpet
- Linoleum
Bedrooms and Bathrooms
- 2 Bedrooms
- 2 Bathrooms
Accessible Home Design
- Grab Bar In Bathroom
- Accessible Hallway
Outdoor Features
- Covered patio or porch
- Outdoor Storage
Schools
- Adult Elementary And Middle School
- Adult High School
Utilities
- Central Air
- Heating Available
- Cable TV Available
Listing and Financial Details
- Tax Lot 56
- Assessor Parcel Number 141-78-060
Community Details
Overview
- Association fees include ground maintenance
- Velda Rose Estates Association, Phone Number (602) 889-1369
- Built by Farnsworth
- Velda Rose Estates Subdivision
Recreation
- Community Pool
- Community Spa
Ownership History
Purchase Details
Purchase Details
Home Financials for this Owner
Home Financials are based on the most recent Mortgage that was taken out on this home.Purchase Details
Similar Homes in Mesa, AZ
Home Values in the Area
Average Home Value in this Area
Purchase History
| Date | Type | Sale Price | Title Company |
|---|---|---|---|
| Trustee Deed | $242,700 | None Listed On Document | |
| Warranty Deed | $105,000 | Commonwealth Land Title Ins | |
| Interfamily Deed Transfer | -- | None Available | |
| Interfamily Deed Transfer | -- | None Available |
Mortgage History
| Date | Status | Loan Amount | Loan Type |
|---|---|---|---|
| Previous Owner | $107,257 | VA |
Property History
| Date | Event | Price | Change | Sq Ft Price |
|---|---|---|---|---|
| 05/31/2025 05/31/25 | For Sale | $1 | -100.0% | $0 / Sq Ft |
| 04/26/2022 04/26/22 | Sold | $290,000 | -3.0% | $278 / Sq Ft |
| 04/04/2022 04/04/22 | Pending | -- | -- | -- |
| 03/25/2022 03/25/22 | For Sale | $299,000 | +184.8% | $287 / Sq Ft |
| 01/02/2015 01/02/15 | Sold | $105,000 | -8.7% | $101 / Sq Ft |
| 11/25/2014 11/25/14 | Pending | -- | -- | -- |
| 10/14/2014 10/14/14 | For Sale | $115,000 | -- | $110 / Sq Ft |
Tax History Compared to Growth
Tax History
| Year | Tax Paid | Tax Assessment Tax Assessment Total Assessment is a certain percentage of the fair market value that is determined by local assessors to be the total taxable value of land and additions on the property. | Land | Improvement |
|---|---|---|---|---|
| 2025 | $847 | $10,385 | -- | -- |
| 2024 | $856 | $9,891 | -- | -- |
| 2023 | $856 | $21,030 | $4,200 | $16,830 |
| 2022 | $836 | $16,060 | $3,210 | $12,850 |
| 2021 | $845 | $14,300 | $2,860 | $11,440 |
| 2020 | $838 | $13,010 | $2,600 | $10,410 |
| 2019 | $779 | $11,750 | $2,350 | $9,400 |
| 2018 | $751 | $10,470 | $2,090 | $8,380 |
| 2017 | $739 | $9,200 | $1,840 | $7,360 |
| 2016 | $647 | $8,610 | $1,720 | $6,890 |
| 2015 | $675 | $8,130 | $1,620 | $6,510 |
Agents Affiliated with this Home
-
Aaron Gough
A
Seller's Agent in 2025
Aaron Gough
Olson Gough
(480) 398-2502
18 Total Sales
-
Shivani Dallas

Seller's Agent in 2022
Shivani Dallas
Real Broker
(480) 467-7222
6 in this area
200 Total Sales
-
Merrilyn Young
M
Seller Co-Listing Agent in 2022
Merrilyn Young
Keller Williams Integrity First
(480) 854-2400
5 in this area
8 Total Sales
-
Kimberly Felix

Buyer's Agent in 2022
Kimberly Felix
Barrett Real Estate
(602) 828-8152
4 in this area
27 Total Sales
-
P
Seller's Agent in 2015
Phyllis Greenlee
RAN Realty & Property Management
Map
Source: Arizona Regional Multiple Listing Service (ARMLS)
MLS Number: 6373709
APN: 141-78-060
- 5633 Colby St
- 5627 E Covina Rd
- 509 N 56th St
- 5738 E Cicero Rd
- 5720 E University Dr
- 5818 Colby St
- 434 N 56th St
- 5533 E Decatur St
- 5522 E Colby St
- 5728 E Dodge St
- 324 N 56th Place
- 701 N 55th Place
- 5828 E Dallas St
- 5835 E Dodge St
- 5501 E Dallas St
- 5510 E Dallas St
- 5445 E Dallas St
- 5815 E Adobe Rd
- 5422 E Des Moines St
- 5455 E Baltimore St

