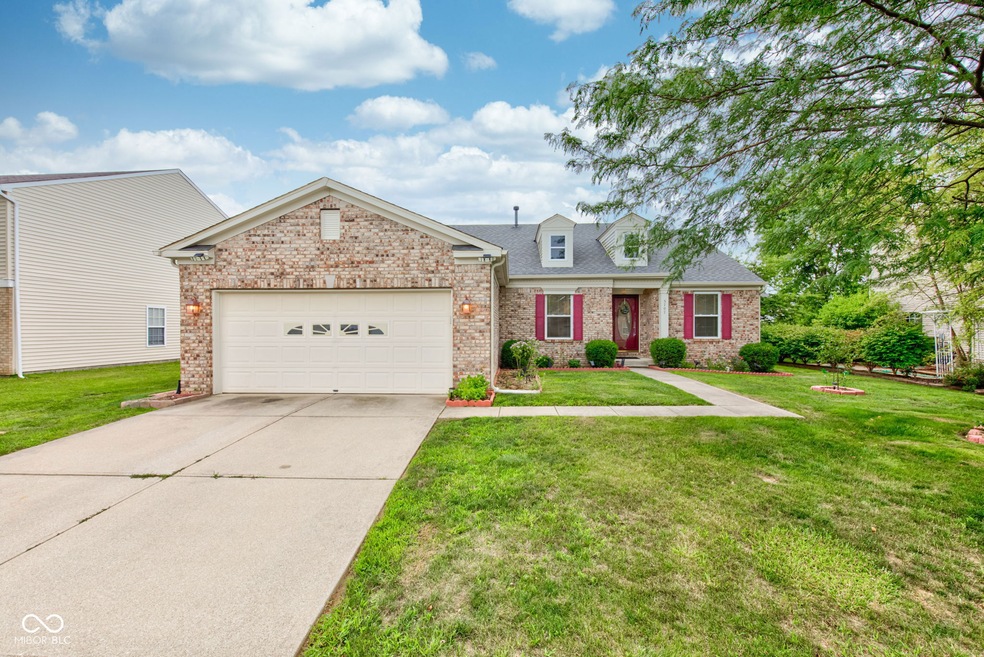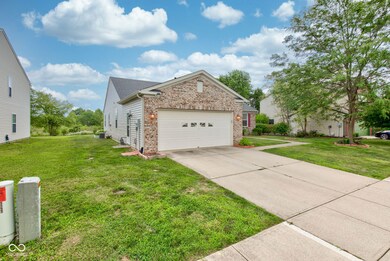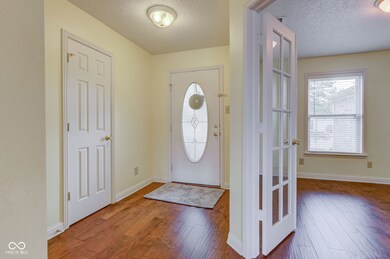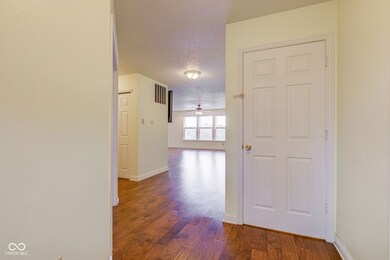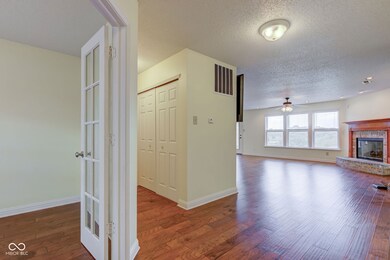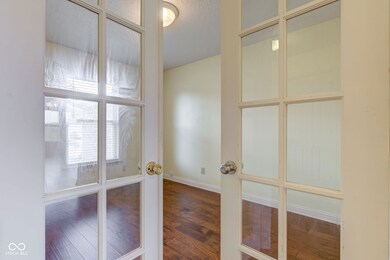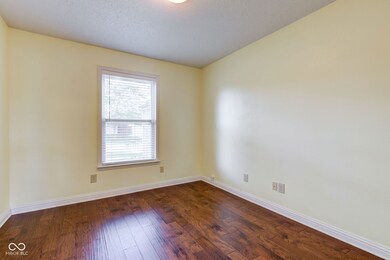
5707 Grassy Bank Dr Indianapolis, IN 46237
Galludet NeighborhoodHighlights
- Deck
- Ranch Style House
- 2 Car Attached Garage
- Franklin Central High School Rated A-
- Formal Dining Room
- Woodwork
About This Home
As of August 2024STUNNING!! Don't miss this rare 3bedroomr, 2.5 bath brick ranch home w/full finished basement in the lovely Waters Edge at Cummins Farm neighborhood on Indy's south side! The home has been well maintained and is move-in ready. Features include a split bedroom floorplan, gorgeous updated wood flooring on main level, kitchen that opens to the spacious living room w/brick gas fireplace and dining area, main level office w/french doors (could be 4th br), master bedroom w/walk-in closet and en-suite bath w/garden tub & separate shower, main level laundry room, full finished basement w/open floorplan, half bath, workshop, and two large storage rooms, new roof/gutters and newer kitchen appliances and water heater, and more. Highly rated Franklin Twp
Last Agent to Sell the Property
BluPrint Real Estate Group Brokerage Email: rick@bluprintrealestategroup.com License #RB14043633 Listed on: 07/17/2024

Home Details
Home Type
- Single Family
Est. Annual Taxes
- $3,008
Year Built
- Built in 2004
Lot Details
- 7,580 Sq Ft Lot
- Landscaped with Trees
HOA Fees
- $45 Monthly HOA Fees
Parking
- 2 Car Attached Garage
Home Design
- Ranch Style House
- Traditional Architecture
- Concrete Perimeter Foundation
- Vinyl Construction Material
Interior Spaces
- Woodwork
- Gas Log Fireplace
- Vinyl Clad Windows
- Great Room with Fireplace
- Formal Dining Room
- Finished Basement
- Sump Pump
- Laundry on main level
Kitchen
- Electric Oven
- <<builtInMicrowave>>
- Dishwasher
- Disposal
Bedrooms and Bathrooms
- 3 Bedrooms
- Walk-In Closet
Home Security
- Security System Owned
- Fire and Smoke Detector
Outdoor Features
- Deck
Utilities
- Forced Air Heating System
- Heating System Uses Gas
- Gas Water Heater
Community Details
- Association fees include maintenance, parkplayground, snow removal
- Association Phone (317) 570-4358
- Waters Edge At Cummins Farm Subdivision
- Property managed by Kirkpatrick
- The community has rules related to covenants, conditions, and restrictions
Listing and Financial Details
- Legal Lot and Block 205 / 3
- Assessor Parcel Number 491502121027000300
- Seller Concessions Offered
Ownership History
Purchase Details
Home Financials for this Owner
Home Financials are based on the most recent Mortgage that was taken out on this home.Purchase Details
Home Financials for this Owner
Home Financials are based on the most recent Mortgage that was taken out on this home.Purchase Details
Home Financials for this Owner
Home Financials are based on the most recent Mortgage that was taken out on this home.Similar Homes in Indianapolis, IN
Home Values in the Area
Average Home Value in this Area
Purchase History
| Date | Type | Sale Price | Title Company |
|---|---|---|---|
| Warranty Deed | $340,000 | None Listed On Document | |
| Warranty Deed | $330,000 | None Listed On Document | |
| Warranty Deed | -- | Chicago Title Company Llc |
Mortgage History
| Date | Status | Loan Amount | Loan Type |
|---|---|---|---|
| Open | $340,000 | VA | |
| Previous Owner | $247,500 | New Conventional | |
| Previous Owner | $163,461 | FHA |
Property History
| Date | Event | Price | Change | Sq Ft Price |
|---|---|---|---|---|
| 08/19/2024 08/19/24 | Sold | $340,000 | -1.7% | $87 / Sq Ft |
| 07/20/2024 07/20/24 | Pending | -- | -- | -- |
| 07/17/2024 07/17/24 | For Sale | $346,000 | +116.3% | $88 / Sq Ft |
| 07/28/2015 07/28/15 | Sold | $160,000 | -3.0% | $41 / Sq Ft |
| 07/01/2015 07/01/15 | Pending | -- | -- | -- |
| 06/29/2015 06/29/15 | Price Changed | $165,000 | -5.7% | $42 / Sq Ft |
| 06/08/2015 06/08/15 | Price Changed | $175,000 | 0.0% | $45 / Sq Ft |
| 06/03/2015 06/03/15 | Price Changed | $174,999 | 0.0% | $45 / Sq Ft |
| 05/14/2015 05/14/15 | For Sale | $175,000 | -- | $45 / Sq Ft |
Tax History Compared to Growth
Tax History
| Year | Tax Paid | Tax Assessment Tax Assessment Total Assessment is a certain percentage of the fair market value that is determined by local assessors to be the total taxable value of land and additions on the property. | Land | Improvement |
|---|---|---|---|---|
| 2024 | $3,082 | $335,800 | $32,100 | $303,700 |
| 2023 | $3,082 | $297,600 | $32,100 | $265,500 |
| 2022 | $3,112 | $297,600 | $32,100 | $265,500 |
| 2021 | $2,526 | $242,400 | $32,100 | $210,300 |
| 2020 | $2,388 | $228,900 | $32,100 | $196,800 |
| 2019 | $2,279 | $218,200 | $19,000 | $199,200 |
| 2018 | $1,988 | $189,400 | $19,000 | $170,400 |
| 2017 | $1,910 | $181,800 | $19,000 | $162,800 |
| 2016 | $1,795 | $170,500 | $19,000 | $151,500 |
| 2014 | $1,466 | $146,600 | $19,000 | $127,600 |
| 2013 | $1,486 | $145,000 | $19,000 | $126,000 |
Agents Affiliated with this Home
-
Patrick Daves

Seller's Agent in 2024
Patrick Daves
BluPrint Real Estate Group
(317) 614-5484
11 in this area
292 Total Sales
-
Patrick Tumbarello

Buyer's Agent in 2024
Patrick Tumbarello
F.C. Tucker Company
(317) 841-8880
3 in this area
316 Total Sales
-
David Brenton

Seller's Agent in 2015
David Brenton
DAVID BRENTON'S TEAM
(317) 882-7210
41 in this area
639 Total Sales
-
R
Buyer's Agent in 2015
Richard Lotts
Highgarden Real Estate
Map
Source: MIBOR Broker Listing Cooperative®
MLS Number: 21990829
APN: 49-15-02-121-027.000-300
- 6652 Olive Branch Ct
- 5522 Grassy Bank Dr
- 5502 Floating Leaf Dr
- 5504 Grassy Bank Dr
- 5928 Sunstone Rd
- 5839 Sunstone Rd
- 7213 Estes Dr
- 5904 Sunstone Rd
- 5637 Woodland Trace Blvd
- 5823 Fire Opal Way
- 7129 Dublin Ln
- 7118 Estes Dr
- 5322 Lily Pad Ln
- 5652 Apple Branch Way
- 5519 Apple Branch Way
- 7230 Estes Dr
- 5236 Skipping Stone Dr
- 6816 Minnow Dr
- 5340 Thompson Park Blvd
- 5548 Glen Canyon Dr
