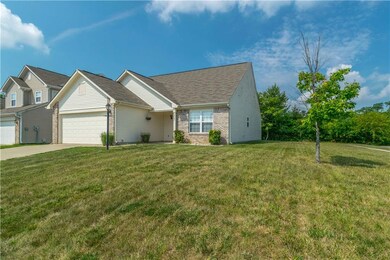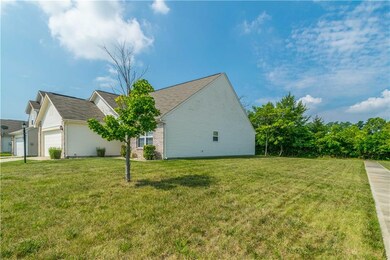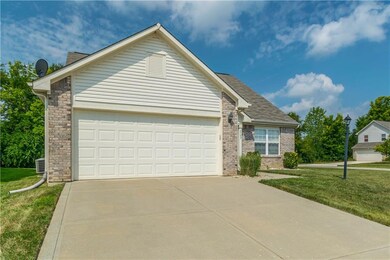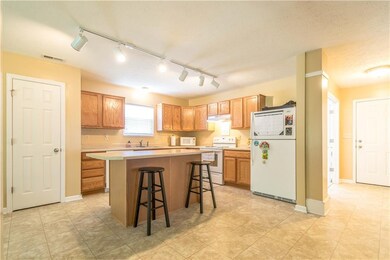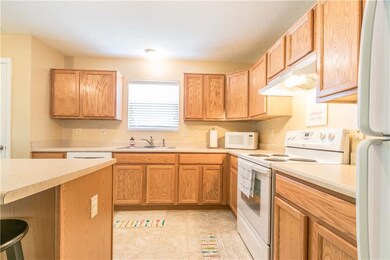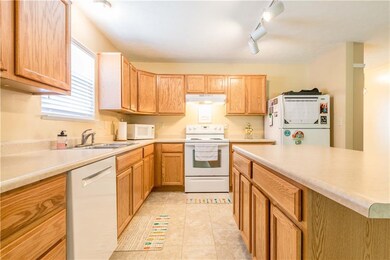
5708 Outer Bank Rd Indianapolis, IN 46239
Galludet NeighborhoodHighlights
- Community Pool
- Covered patio or porch
- Woodwork
- Franklin Central High School Rated A-
- Thermal Windows
- Walk-In Closet
About This Home
As of November 2017This well maintained, almost 2,100 sq. ft. Franklin Township home in Wildcat Run has an open floor plan, large great room, kitchen with center island and lots of cabinets, formal dining room, master suite with walk-in closet and roomy master bath complete with soaker tub. Secondary bedrooms are off a separate hallway with second bathroom. Two car garage with mud room/laundry room as you enter home from garage. Large 21x15 guest bedroom! Community pools, basketball courts and playground to boot! Franklin Central High, Franklin Township East Middle, Thompson Crossing Elementary.
Last Agent to Sell the Property
REALTY WORLD-Harbert Company License #RB14027256 Listed on: 08/17/2017

Co-Listed By
Maurice Harbert
Last Buyer's Agent
Trisha Benefield
REALTY WORLD-Harbert Company

Home Details
Home Type
- Single Family
Est. Annual Taxes
- $1,522
Year Built
- Built in 2007
Home Design
- Brick Exterior Construction
- Slab Foundation
- Vinyl Siding
Interior Spaces
- 1-Story Property
- Woodwork
- Thermal Windows
- Attic Access Panel
- Fire and Smoke Detector
Kitchen
- Electric Oven
- Range Hood
- Dishwasher
- Disposal
Bedrooms and Bathrooms
- 4 Bedrooms
- Walk-In Closet
- 2 Full Bathrooms
Parking
- Garage
- Driveway
Utilities
- Forced Air Heating and Cooling System
- Heat Pump System
- Programmable Thermostat
Additional Features
- Covered patio or porch
- 9,583 Sq Ft Lot
Listing and Financial Details
- Assessor Parcel Number 491606116089000300
Community Details
Overview
- Association fees include insurance, maintenance, parkplayground, pool, professional mgmt, snow removal
- Wildcat Run Subdivision
- Property managed by OMNI Management Services, Inc.
Recreation
- Community Pool
Ownership History
Purchase Details
Home Financials for this Owner
Home Financials are based on the most recent Mortgage that was taken out on this home.Purchase Details
Purchase Details
Home Financials for this Owner
Home Financials are based on the most recent Mortgage that was taken out on this home.Purchase Details
Home Financials for this Owner
Home Financials are based on the most recent Mortgage that was taken out on this home.Similar Homes in the area
Home Values in the Area
Average Home Value in this Area
Purchase History
| Date | Type | Sale Price | Title Company |
|---|---|---|---|
| Deed | $156,000 | -- | |
| Warranty Deed | $156,000 | Ata National Title | |
| Quit Claim Deed | -- | -- | |
| Warranty Deed | -- | None Available | |
| Warranty Deed | -- | None Available |
Mortgage History
| Date | Status | Loan Amount | Loan Type |
|---|---|---|---|
| Previous Owner | $117,735 | FHA | |
| Previous Owner | $126,704 | FHA | |
| Previous Owner | $132,883 | FHA | |
| Previous Owner | $0 | Unknown |
Property History
| Date | Event | Price | Change | Sq Ft Price |
|---|---|---|---|---|
| 07/11/2025 07/11/25 | Price Changed | $280,000 | -1.8% | $120 / Sq Ft |
| 06/24/2025 06/24/25 | For Sale | $285,000 | 0.0% | $123 / Sq Ft |
| 12/21/2023 12/21/23 | Rented | $1,400 | 0.0% | -- |
| 12/19/2023 12/19/23 | Under Contract | -- | -- | -- |
| 11/25/2023 11/25/23 | For Rent | $1,400 | +12.0% | -- |
| 02/28/2018 02/28/18 | Rented | $1,250 | -3.5% | -- |
| 02/14/2018 02/14/18 | Under Contract | -- | -- | -- |
| 12/18/2017 12/18/17 | Price Changed | $1,295 | -7.5% | $1 / Sq Ft |
| 11/04/2017 11/04/17 | For Rent | $1,400 | 0.0% | -- |
| 11/03/2017 11/03/17 | Sold | $156,000 | -5.5% | $75 / Sq Ft |
| 10/07/2017 10/07/17 | Pending | -- | -- | -- |
| 10/04/2017 10/04/17 | Price Changed | $165,000 | -1.4% | $79 / Sq Ft |
| 09/14/2017 09/14/17 | Price Changed | $167,400 | -1.5% | $81 / Sq Ft |
| 08/17/2017 08/17/17 | For Sale | $169,900 | -- | $82 / Sq Ft |
Tax History Compared to Growth
Tax History
| Year | Tax Paid | Tax Assessment Tax Assessment Total Assessment is a certain percentage of the fair market value that is determined by local assessors to be the total taxable value of land and additions on the property. | Land | Improvement |
|---|---|---|---|---|
| 2024 | $5,244 | $266,300 | $33,500 | $232,800 |
| 2023 | $5,244 | $257,800 | $33,500 | $224,300 |
| 2022 | $5,068 | $246,600 | $33,500 | $213,100 |
| 2021 | $4,114 | $201,500 | $33,500 | $168,000 |
| 2020 | $3,750 | $183,400 | $33,500 | $149,900 |
| 2019 | $3,547 | $173,300 | $24,100 | $149,200 |
| 2018 | $3,313 | $161,700 | $24,100 | $137,600 |
| 2017 | $1,595 | $151,800 | $24,100 | $127,700 |
| 2016 | $1,522 | $144,700 | $24,100 | $120,600 |
| 2014 | $1,406 | $140,600 | $24,100 | $116,500 |
| 2013 | $1,348 | $135,700 | $24,100 | $111,600 |
Agents Affiliated with this Home
-
Trisha Benefield

Seller's Agent in 2025
Trisha Benefield
REALTY WORLD-Harbert Company
(317) 600-6970
1 in this area
55 Total Sales
-
Anna Morken-Mullin
A
Seller's Agent in 2018
Anna Morken-Mullin
Dropped Members
-
M
Seller Co-Listing Agent in 2018
Maurice Harbert
-
Brian Harbert

Seller's Agent in 2017
Brian Harbert
REALTY WORLD-Harbert Company
(317) 903-3218
5 in this area
156 Total Sales
Map
Source: MIBOR Broker Listing Cooperative®
MLS Number: MBR21506368
APN: 49-16-06-116-089.000-300
- 5735 Lyster Ln
- 7854 Newhall Way
- 8212 Twin River Dr
- 5412 Bombay Dr
- 8047 Red Barn Cir
- 8502 Hemingway Dr
- 7546 Kidwell Dr
- 7611 Penguin Cir
- 5615 Burning Tree Ct
- 6054 Easy Ln
- 7410 E Edgewood Ave
- 7414 Glen Park Way
- 6408 Askin Dr
- 7230 Estes Dr
- 8737 Twain Ln
- 8804 Faulkner Dr
- 8801 Twain Ln
- 5147 Gerhing Dr
- 7118 Estes Dr
- 8842 Twain Ln

