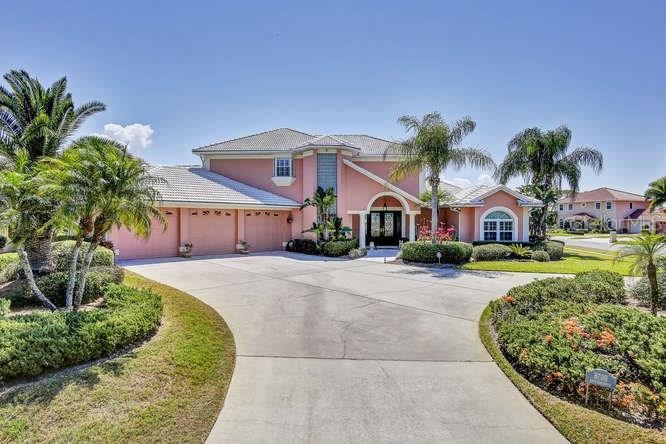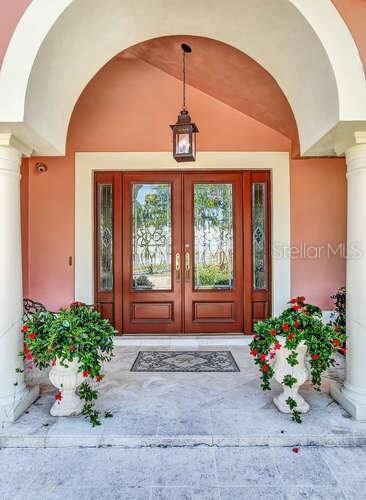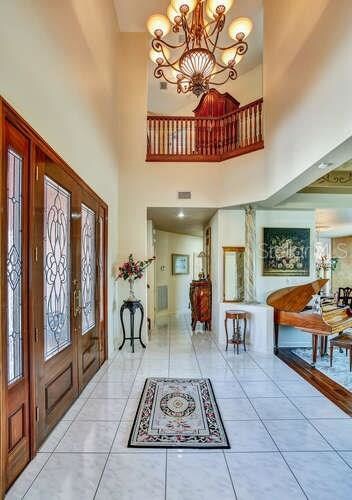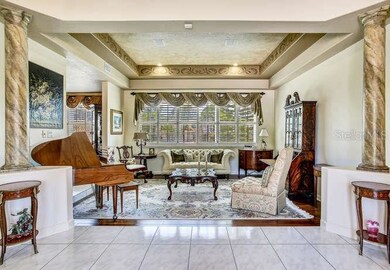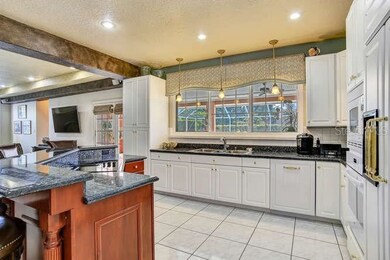
5709 E Longboat Blvd Tampa, FL 33615
Bay Port Colony NeighborhoodHighlights
- Screened Pool
- Gated Community
- Family Room with Fireplace
- Alonso High School Rated A
- Deck
- Wood Flooring
About This Home
As of July 2025$1000 BONUS TO SELLING AGENT. This beautiful Mediterranean Bayside home on a large corner lot, overlooking a lagoon on a private street backing up to a cul-de-sac & has many upgrades & features. This home is perfect for entertaining! As you enter through the ornate front door you are greeted by a formal living room w/hardwood floors. The dining room has built in cabinets & a wet bar w/a granite top sink. As an added bonus this house has an extra room that could be used as an office/library or area for the children to play in. The upgraded kitchen offers granite counter-tops, an island w/seating & a well-organized pantry. The kitchen opens up to the family room w/a wood-burning fireplace, tray ceiling, and French doors that lead out to the covered lanai. This home has a spacious Master bedroom with a separate sitting area and a large walk thru closet wtih built ins. The Master bath offers luxury with a spa tub and separate shower. The screened in pool area offers a new outdoor kitchen & mosquito misting system. The pool equipment has been recently replaced. Other features of this home include plantation shutters, double pane wind resistant windows throughout and a 3-car garage. An additional bonus to this home is a man cave off the garage which includes a separate ac system offering a great place for a wine cellar, TV etc. Both central A/C systems and hot water heater were recently replaced. The well maintained home is located in a beautifully manicured desired community and is move-in ready!
Last Agent to Sell the Property
THE TONI EVERETT COMPANY License #3237902 Listed on: 05/01/2017
Home Details
Home Type
- Single Family
Est. Annual Taxes
- $8,150
Year Built
- Built in 1996
Lot Details
- 0.45 Acre Lot
- Lot Dimensions are 120 x 163
- West Facing Home
- Mature Landscaping
- Corner Lot
- Metered Sprinkler System
- Landscaped with Trees
- Property is zoned PD
HOA Fees
- $86 Monthly HOA Fees
Parking
- 3 Car Attached Garage
- Garage Door Opener
- Circular Driveway
- Open Parking
Home Design
- Spanish Architecture
- Bi-Level Home
- Slab Foundation
- Wood Frame Construction
- Tile Roof
- Block Exterior
- Stucco
Interior Spaces
- 3,748 Sq Ft Home
- Tray Ceiling
- Wood Burning Fireplace
- Blinds
- French Doors
- Entrance Foyer
- Family Room with Fireplace
- Family Room Off Kitchen
- Separate Formal Living Room
- Formal Dining Room
- Den
- Bonus Room
- Inside Utility
Kitchen
- Built-In Convection Oven
- Range<<rangeHoodToken>>
- <<microwave>>
- Dishwasher
- Solid Surface Countertops
- Disposal
Flooring
- Wood
- Carpet
- Ceramic Tile
Bedrooms and Bathrooms
- 3 Bedrooms
- Split Bedroom Floorplan
- Walk-In Closet
- 4 Full Bathrooms
Laundry
- Laundry in unit
- Dryer
- Washer
Home Security
- Security System Leased
- Fire and Smoke Detector
Pool
- Screened Pool
- In Ground Pool
- Fence Around Pool
Outdoor Features
- Deck
- Covered patio or porch
- Outdoor Kitchen
- Outdoor Storage
- Rain Gutters
Location
- Flood Zone Lot
Schools
- Bay Crest Elementary School
Utilities
- Central Heating and Cooling System
- Underground Utilities
- Electric Water Heater
- Water Softener Leased
- Private Sewer
- High Speed Internet
- Cable TV Available
Listing and Financial Details
- Homestead Exemption
- Visit Down Payment Resource Website
- Legal Lot and Block 106 / 1
- Assessor Parcel Number U-03-29-17-0FT-000001-00106.0
Community Details
Overview
- Bayside East Rev Subdivision
Recreation
- Tennis Courts
- Community Playground
Security
- Gated Community
Ownership History
Purchase Details
Home Financials for this Owner
Home Financials are based on the most recent Mortgage that was taken out on this home.Purchase Details
Home Financials for this Owner
Home Financials are based on the most recent Mortgage that was taken out on this home.Purchase Details
Home Financials for this Owner
Home Financials are based on the most recent Mortgage that was taken out on this home.Purchase Details
Home Financials for this Owner
Home Financials are based on the most recent Mortgage that was taken out on this home.Purchase Details
Home Financials for this Owner
Home Financials are based on the most recent Mortgage that was taken out on this home.Purchase Details
Home Financials for this Owner
Home Financials are based on the most recent Mortgage that was taken out on this home.Purchase Details
Purchase Details
Similar Homes in Tampa, FL
Home Values in the Area
Average Home Value in this Area
Purchase History
| Date | Type | Sale Price | Title Company |
|---|---|---|---|
| Warranty Deed | $1,040,000 | None Listed On Document | |
| Warranty Deed | $723,000 | Baxter Title Corporation | |
| Warranty Deed | $628,000 | Security National Title And | |
| Warranty Deed | $525,000 | Masterpiece Title | |
| Warranty Deed | $545,000 | Tampa Title Company | |
| Warranty Deed | $507,500 | -- | |
| Quit Claim Deed | $100 | -- | |
| Warranty Deed | -- | -- |
Mortgage History
| Date | Status | Loan Amount | Loan Type |
|---|---|---|---|
| Open | $93,909 | Credit Line Revolving | |
| Open | $815,000 | New Conventional | |
| Previous Owner | $430,000 | New Conventional | |
| Previous Owner | $155,000 | New Conventional | |
| Previous Owner | $417,000 | Unknown | |
| Previous Owner | $150,000 | Credit Line Revolving | |
| Previous Owner | $436,000 | Unknown | |
| Previous Owner | $260,000 | New Conventional |
Property History
| Date | Event | Price | Change | Sq Ft Price |
|---|---|---|---|---|
| 07/03/2025 07/03/25 | Sold | $1,565,000 | -6.1% | $390 / Sq Ft |
| 06/08/2025 06/08/25 | Pending | -- | -- | -- |
| 05/01/2025 05/01/25 | Price Changed | $1,667,000 | -1.8% | $416 / Sq Ft |
| 04/21/2025 04/21/25 | Price Changed | $1,697,000 | -3.0% | $423 / Sq Ft |
| 04/04/2025 04/04/25 | Price Changed | $1,750,000 | -2.5% | $436 / Sq Ft |
| 03/22/2025 03/22/25 | For Sale | $1,795,000 | 0.0% | $448 / Sq Ft |
| 01/26/2025 01/26/25 | Pending | -- | -- | -- |
| 08/29/2024 08/29/24 | For Sale | $1,795,000 | +72.6% | $448 / Sq Ft |
| 03/17/2022 03/17/22 | Sold | $1,040,000 | -9.6% | $277 / Sq Ft |
| 02/06/2022 02/06/22 | Pending | -- | -- | -- |
| 02/04/2022 02/04/22 | For Sale | $1,149,999 | 0.0% | $306 / Sq Ft |
| 02/03/2022 02/03/22 | Pending | -- | -- | -- |
| 01/27/2022 01/27/22 | Price Changed | $1,149,999 | -4.2% | $306 / Sq Ft |
| 01/27/2022 01/27/22 | For Sale | $1,200,000 | 0.0% | $319 / Sq Ft |
| 01/09/2022 01/09/22 | Pending | -- | -- | -- |
| 11/10/2021 11/10/21 | For Sale | $1,200,000 | +66.0% | $319 / Sq Ft |
| 04/20/2020 04/20/20 | Sold | $723,000 | -1.0% | $192 / Sq Ft |
| 03/04/2020 03/04/20 | Pending | -- | -- | -- |
| 01/23/2020 01/23/20 | Price Changed | $730,000 | -2.5% | $194 / Sq Ft |
| 12/20/2019 12/20/19 | For Sale | $749,000 | +19.3% | $199 / Sq Ft |
| 11/29/2018 11/29/18 | Sold | $628,000 | -3.2% | $168 / Sq Ft |
| 10/03/2018 10/03/18 | Pending | -- | -- | -- |
| 08/30/2018 08/30/18 | Price Changed | $649,000 | -1.5% | $173 / Sq Ft |
| 07/10/2018 07/10/18 | Price Changed | $659,000 | -3.1% | $176 / Sq Ft |
| 06/29/2018 06/29/18 | Price Changed | $679,900 | -0.7% | $181 / Sq Ft |
| 06/19/2018 06/19/18 | Price Changed | $685,000 | -2.1% | $183 / Sq Ft |
| 05/22/2018 05/22/18 | Price Changed | $699,900 | 0.0% | $187 / Sq Ft |
| 05/22/2018 05/22/18 | For Sale | $699,900 | -6.6% | $187 / Sq Ft |
| 02/17/2018 02/17/18 | Pending | -- | -- | -- |
| 01/03/2018 01/03/18 | Price Changed | $749,000 | -6.3% | $200 / Sq Ft |
| 05/01/2017 05/01/17 | For Sale | $799,000 | -- | $213 / Sq Ft |
Tax History Compared to Growth
Tax History
| Year | Tax Paid | Tax Assessment Tax Assessment Total Assessment is a certain percentage of the fair market value that is determined by local assessors to be the total taxable value of land and additions on the property. | Land | Improvement |
|---|---|---|---|---|
| 2024 | $13,617 | $790,244 | -- | -- |
| 2023 | $13,216 | $767,227 | $0 | $0 |
| 2022 | $12,266 | $713,628 | $0 | $0 |
| 2021 | $11,326 | $646,845 | $145,526 | $501,319 |
| 2020 | $10,605 | $605,706 | $131,883 | $473,823 |
| 2019 | $11,143 | $632,491 | $131,883 | $500,608 |
| 2018 | $8,243 | $468,023 | $0 | $0 |
| 2017 | $8,150 | $551,040 | $0 | $0 |
| 2016 | $8,440 | $466,881 | $0 | $0 |
| 2015 | $8,539 | $463,636 | $0 | $0 |
| 2014 | $8,507 | $459,956 | $0 | $0 |
| 2013 | -- | $453,159 | $0 | $0 |
Agents Affiliated with this Home
-
John LaRocca

Seller's Agent in 2025
John LaRocca
FUTURE HOME REALTY INC
(813) 990-7488
4 in this area
267 Total Sales
-
Kim Bednash
K
Buyer's Agent in 2025
Kim Bednash
EXIT KING REALTY
(941) 207-5055
15 Total Sales
-
Jim Steele

Seller's Agent in 2022
Jim Steele
BHHS FLORIDA PROPERTIES GROUP
(727) 656-7694
1 in this area
211 Total Sales
-
Janice Rodriguez

Buyer's Agent in 2022
Janice Rodriguez
LPT REALTY, LLC
(813) 334-8807
31 in this area
92 Total Sales
-
Leroy Hunton

Seller's Agent in 2020
Leroy Hunton
DALTON WADE INC
(727) 543-7830
83 Total Sales
-
Julie Everett

Seller's Agent in 2018
Julie Everett
THE TONI EVERETT COMPANY
(813) 839-5000
68 Total Sales
Map
Source: Stellar MLS
MLS Number: T2878738
APN: U-03-29-17-0FT-000001-00106.0
- 9807 Bay Island Dr
- 5812 Mariners Watch Dr
- 9810 Compass Point Way
- 5510 E Longboat Blvd
- 4804 Longwater Way
- 5936 Bayside Key Dr
- 5501 E Longboat Blvd
- 9705 Bay Grove Ln
- 6014 Mariners Watch Dr
- 9912 Chris Craft Ct
- 6226 Anhinga Place
- 6027 Bayside Key Dr
- 9118 Brunswick Ln
- 6320 Grand Bahama Cir
- 5816 Dory Way
- 6109 Bayside Key Dr
- 9107 Brunswick Ln
- 6104 Schooner Way
- 6336 Bayside Key Dr
- 6109 Schooner Way
