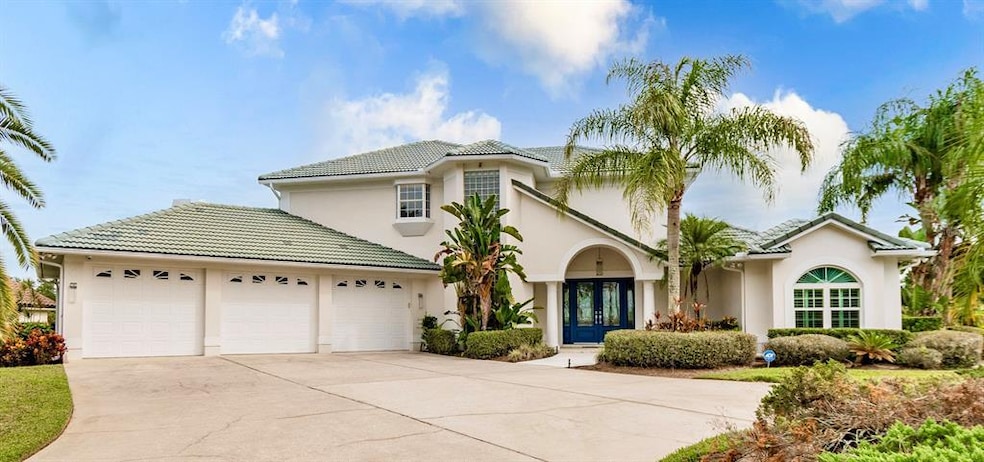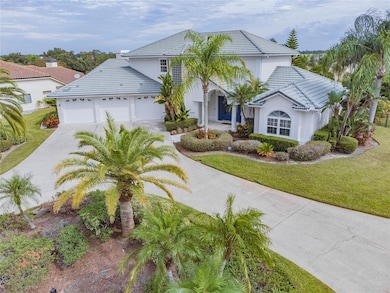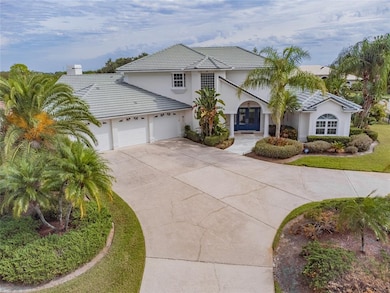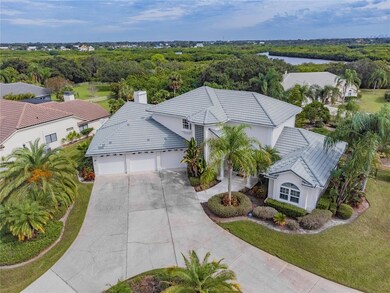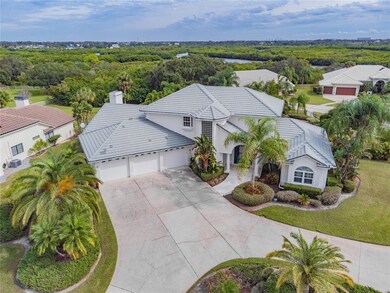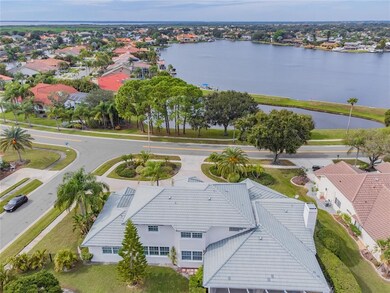
5709 E Longboat Blvd Tampa, FL 33615
Bay Port Colony NeighborhoodHighlights
- Access To Lake
- Screened Pool
- Lake View
- Alonso High School Rated A
- Gated Community
- Wood Flooring
About This Home
As of July 2025Back on the market with a PRICE IMPROVEMENT! Welcome to your own private oasis! Hidden away in gated Bayport Colony, this captivating Mediterranean boasts over 3700 square feet of living space and nearly half an acre corner lot with amazing upgrades inside and out. The professionally remodeled kitchen features top-of-the-line GE Cafe stainless steel appliances that are less than a year old, a modern and sleek backsplash, a re-designed kitchen island, quartz countertops, and custom pendant lights above the sink. The sunken living room has all new hardwood floors, the interior has been completely repainted and luxurious new carpet can be found throughout the upstairs. The spacious owner’s suite hosts a spa-like bathroom with both rain showerheads and wall-mounted heads to allow for the most relaxing shower experience possible. An amazing, oversized California Closet rounds out the suite with programmable color-changing lights to fit any mood you may be in. Lush landscaping surrounds the large lanai, which is perfect for entertaining and relaxing. The outdoor kitchen boasts a new refrigerator to keep your beverage of choice perfectly chilled. In addition, the beautiful, vine-covered gazebo sits just outside the pool cage and offers a quiet place to talk with guests. Finally, the property offers breathtaking views of the glorious sunsets across the lagoon. To see all of the upgrades this home has to offer, contact us today to schedule your own private showing!
Last Agent to Sell the Property
BHHS FLORIDA PROPERTIES GROUP License #3215628 Listed on: 11/10/2021

Home Details
Home Type
- Single Family
Est. Annual Taxes
- $11,326
Year Built
- Built in 1996
Lot Details
- 0.45 Acre Lot
- Lot Dimensions are 120x163
- Northwest Facing Home
- Fenced
- Corner Lot
- Irrigation
- Property is zoned PD
HOA Fees
- $86 Monthly HOA Fees
Parking
- 3 Car Attached Garage
Home Design
- Slab Foundation
- Wood Frame Construction
- Tile Roof
- Block Exterior
- Stucco
Interior Spaces
- 3,756 Sq Ft Home
- 2-Story Property
- Bar Fridge
- Ceiling Fan
- French Doors
- Family Room Off Kitchen
- Storage Room
- Laundry Room
- Inside Utility
- Lake Views
- Security System Owned
Kitchen
- <<builtInOvenToken>>
- Cooktop<<rangeHoodToken>>
- <<microwave>>
- Dishwasher
- Disposal
Flooring
- Wood
- Carpet
- Tile
Bedrooms and Bathrooms
- 4 Bedrooms
- Split Bedroom Floorplan
- Walk-In Closet
- 4 Full Bathrooms
Pool
- Screened Pool
- Heated In Ground Pool
- Fence Around Pool
- Pool Lighting
Outdoor Features
- Access To Lake
- Covered patio or porch
- Outdoor Kitchen
- Outdoor Storage
- Outdoor Grill
- Rain Gutters
Utilities
- Central Heating and Cooling System
Listing and Financial Details
- Homestead Exemption
- Visit Down Payment Resource Website
- Legal Lot and Block 106 / 1
- Assessor Parcel Number U-03-29-17-0FT-000001-00106.0
Community Details
Overview
- Greenacre Association
- Bayside East Rev Subdivision
Security
- Gated Community
Ownership History
Purchase Details
Home Financials for this Owner
Home Financials are based on the most recent Mortgage that was taken out on this home.Purchase Details
Home Financials for this Owner
Home Financials are based on the most recent Mortgage that was taken out on this home.Purchase Details
Home Financials for this Owner
Home Financials are based on the most recent Mortgage that was taken out on this home.Purchase Details
Home Financials for this Owner
Home Financials are based on the most recent Mortgage that was taken out on this home.Purchase Details
Home Financials for this Owner
Home Financials are based on the most recent Mortgage that was taken out on this home.Purchase Details
Home Financials for this Owner
Home Financials are based on the most recent Mortgage that was taken out on this home.Purchase Details
Purchase Details
Similar Homes in Tampa, FL
Home Values in the Area
Average Home Value in this Area
Purchase History
| Date | Type | Sale Price | Title Company |
|---|---|---|---|
| Warranty Deed | $1,040,000 | None Listed On Document | |
| Warranty Deed | $723,000 | Baxter Title Corporation | |
| Warranty Deed | $628,000 | Security National Title And | |
| Warranty Deed | $525,000 | Masterpiece Title | |
| Warranty Deed | $545,000 | Tampa Title Company | |
| Warranty Deed | $507,500 | -- | |
| Quit Claim Deed | $100 | -- | |
| Warranty Deed | -- | -- |
Mortgage History
| Date | Status | Loan Amount | Loan Type |
|---|---|---|---|
| Open | $93,909 | Credit Line Revolving | |
| Open | $815,000 | New Conventional | |
| Previous Owner | $430,000 | New Conventional | |
| Previous Owner | $155,000 | New Conventional | |
| Previous Owner | $417,000 | Unknown | |
| Previous Owner | $150,000 | Credit Line Revolving | |
| Previous Owner | $436,000 | Unknown | |
| Previous Owner | $260,000 | New Conventional |
Property History
| Date | Event | Price | Change | Sq Ft Price |
|---|---|---|---|---|
| 07/03/2025 07/03/25 | Sold | $1,565,000 | -6.1% | $390 / Sq Ft |
| 06/08/2025 06/08/25 | Pending | -- | -- | -- |
| 05/01/2025 05/01/25 | Price Changed | $1,667,000 | -1.8% | $416 / Sq Ft |
| 04/21/2025 04/21/25 | Price Changed | $1,697,000 | -3.0% | $423 / Sq Ft |
| 04/04/2025 04/04/25 | Price Changed | $1,750,000 | -2.5% | $436 / Sq Ft |
| 03/22/2025 03/22/25 | For Sale | $1,795,000 | 0.0% | $448 / Sq Ft |
| 01/26/2025 01/26/25 | Pending | -- | -- | -- |
| 08/29/2024 08/29/24 | For Sale | $1,795,000 | +72.6% | $448 / Sq Ft |
| 03/17/2022 03/17/22 | Sold | $1,040,000 | -9.6% | $277 / Sq Ft |
| 02/06/2022 02/06/22 | Pending | -- | -- | -- |
| 02/04/2022 02/04/22 | For Sale | $1,149,999 | 0.0% | $306 / Sq Ft |
| 02/03/2022 02/03/22 | Pending | -- | -- | -- |
| 01/27/2022 01/27/22 | Price Changed | $1,149,999 | -4.2% | $306 / Sq Ft |
| 01/27/2022 01/27/22 | For Sale | $1,200,000 | 0.0% | $319 / Sq Ft |
| 01/09/2022 01/09/22 | Pending | -- | -- | -- |
| 11/10/2021 11/10/21 | For Sale | $1,200,000 | +66.0% | $319 / Sq Ft |
| 04/20/2020 04/20/20 | Sold | $723,000 | -1.0% | $192 / Sq Ft |
| 03/04/2020 03/04/20 | Pending | -- | -- | -- |
| 01/23/2020 01/23/20 | Price Changed | $730,000 | -2.5% | $194 / Sq Ft |
| 12/20/2019 12/20/19 | For Sale | $749,000 | +19.3% | $199 / Sq Ft |
| 11/29/2018 11/29/18 | Sold | $628,000 | -3.2% | $168 / Sq Ft |
| 10/03/2018 10/03/18 | Pending | -- | -- | -- |
| 08/30/2018 08/30/18 | Price Changed | $649,000 | -1.5% | $173 / Sq Ft |
| 07/10/2018 07/10/18 | Price Changed | $659,000 | -3.1% | $176 / Sq Ft |
| 06/29/2018 06/29/18 | Price Changed | $679,900 | -0.7% | $181 / Sq Ft |
| 06/19/2018 06/19/18 | Price Changed | $685,000 | -2.1% | $183 / Sq Ft |
| 05/22/2018 05/22/18 | Price Changed | $699,900 | 0.0% | $187 / Sq Ft |
| 05/22/2018 05/22/18 | For Sale | $699,900 | -6.6% | $187 / Sq Ft |
| 02/17/2018 02/17/18 | Pending | -- | -- | -- |
| 01/03/2018 01/03/18 | Price Changed | $749,000 | -6.3% | $200 / Sq Ft |
| 05/01/2017 05/01/17 | For Sale | $799,000 | -- | $213 / Sq Ft |
Tax History Compared to Growth
Tax History
| Year | Tax Paid | Tax Assessment Tax Assessment Total Assessment is a certain percentage of the fair market value that is determined by local assessors to be the total taxable value of land and additions on the property. | Land | Improvement |
|---|---|---|---|---|
| 2024 | $13,617 | $790,244 | -- | -- |
| 2023 | $13,216 | $767,227 | $0 | $0 |
| 2022 | $12,266 | $713,628 | $0 | $0 |
| 2021 | $11,326 | $646,845 | $145,526 | $501,319 |
| 2020 | $10,605 | $605,706 | $131,883 | $473,823 |
| 2019 | $11,143 | $632,491 | $131,883 | $500,608 |
| 2018 | $8,243 | $468,023 | $0 | $0 |
| 2017 | $8,150 | $551,040 | $0 | $0 |
| 2016 | $8,440 | $466,881 | $0 | $0 |
| 2015 | $8,539 | $463,636 | $0 | $0 |
| 2014 | $8,507 | $459,956 | $0 | $0 |
| 2013 | -- | $453,159 | $0 | $0 |
Agents Affiliated with this Home
-
John LaRocca

Seller's Agent in 2025
John LaRocca
FUTURE HOME REALTY INC
(813) 990-7488
4 in this area
267 Total Sales
-
Kim Bednash
K
Buyer's Agent in 2025
Kim Bednash
EXIT KING REALTY
(941) 207-5055
1 in this area
16 Total Sales
-
Jim Steele

Seller's Agent in 2022
Jim Steele
BHHS FLORIDA PROPERTIES GROUP
(727) 656-7694
1 in this area
211 Total Sales
-
Janice Rodriguez

Buyer's Agent in 2022
Janice Rodriguez
LPT REALTY, LLC
(813) 334-8807
31 in this area
92 Total Sales
-
Leroy Hunton

Seller's Agent in 2020
Leroy Hunton
DALTON WADE INC
(727) 543-7830
83 Total Sales
-
Julie Everett

Seller's Agent in 2018
Julie Everett
THE TONI EVERETT COMPANY
(813) 839-5000
68 Total Sales
Map
Source: Stellar MLS
MLS Number: W7839854
APN: U-03-29-17-0FT-000001-00106.0
- 9807 Bay Island Dr
- 5812 Mariners Watch Dr
- 9810 Compass Point Way
- 5510 E Longboat Blvd
- 4804 Longwater Way
- 5936 Bayside Key Dr
- 5501 E Longboat Blvd
- 9705 Bay Grove Ln
- 6014 Mariners Watch Dr
- 9912 Chris Craft Ct
- 6226 Anhinga Place
- 6027 Bayside Key Dr
- 9118 Brunswick Ln
- 6320 Grand Bahama Cir
- 5816 Dory Way
- 6109 Bayside Key Dr
- 9107 Brunswick Ln
- 6104 Schooner Way
- 6336 Bayside Key Dr
- 6109 Schooner Way
