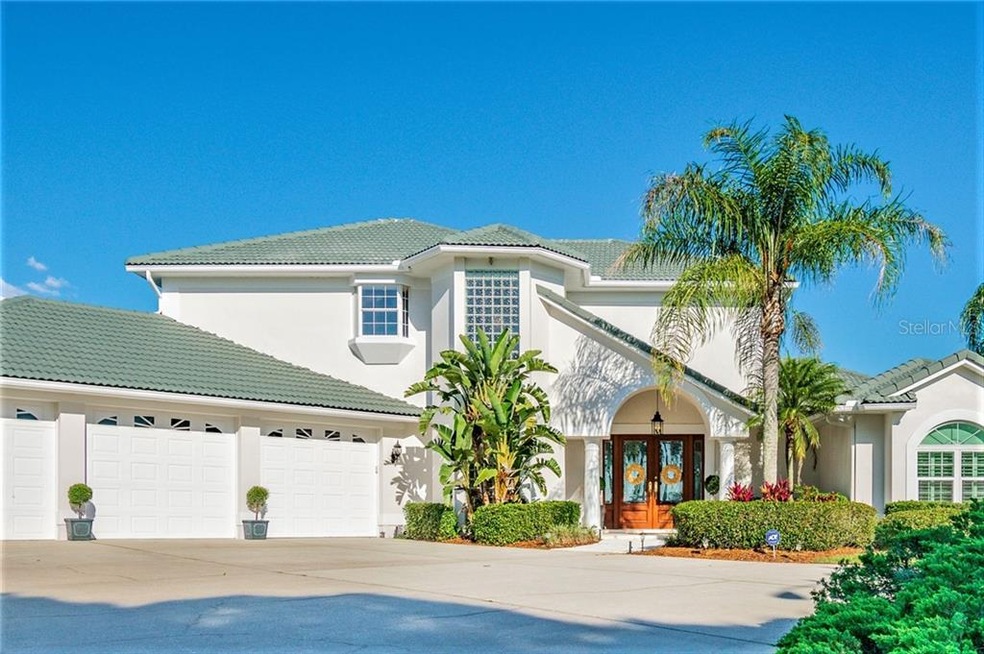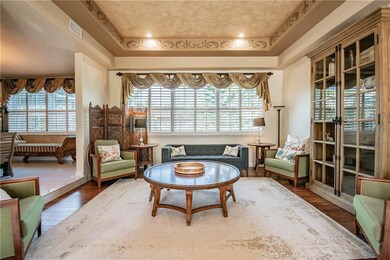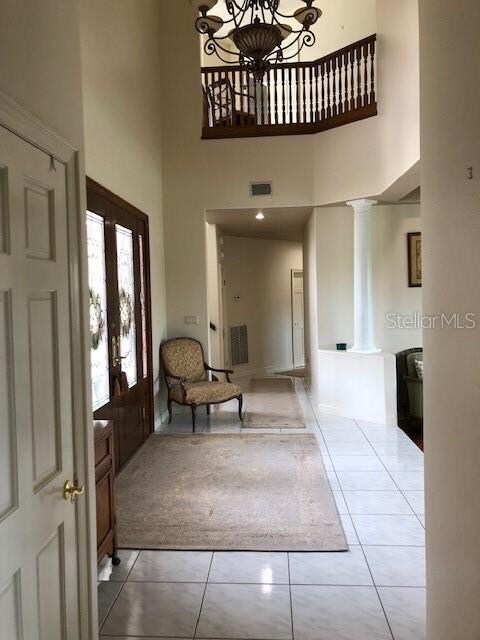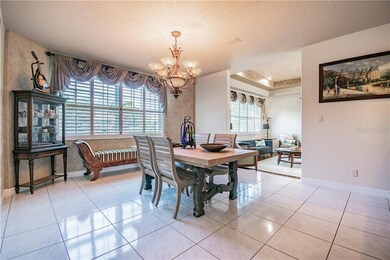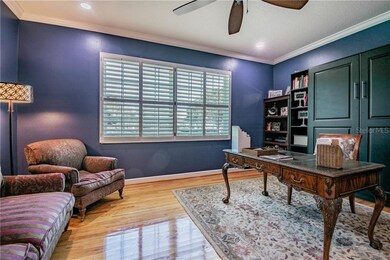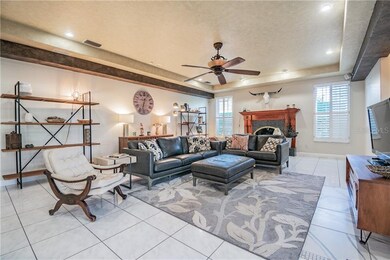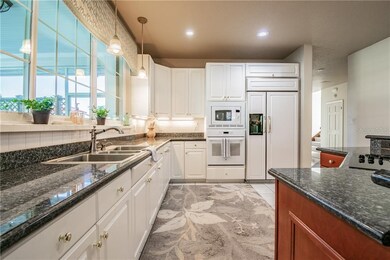
5709 E Longboat Blvd Tampa, FL 33615
Bay Port Colony NeighborhoodHighlights
- Access To Lake
- Screened Pool
- Deck
- Alonso High School Rated A
- Lake View
- Wood Flooring
About This Home
As of July 2025Distinguished large corner home tucked away in gated Bayport Colony, great location & near beaches. Double front doors lead to vaulted foyer & sunken formal living room with wall of windows & tray ceilings. Large dinning room, gourmet kitchen with granite countertop island including cooktop, built-in microwave, built-in wall oven, commercial grade refrigerator and deep triple bowl sink. Huge windows overlooking outdoor lanai & pool. Masterful family room with surround sound, tray ceilings, amazing porcelain floors & wood burning fireplace. 1st floor includes office with built-in Murphy bed that could easily convert to a bedroom. Another bedroom with two full baths, laundry room & storage under staircase. Second floor has a bedroom including private full bath & master suite. Master has double French doors, drown molding & reading nook with bay window. master bathroom with double vanity sinks & huge walk in shower. Dual HVAC systems cool first & second floor separately. House is wired for security/sound, new exterior paint & fence. Pool & spa propane heated with beautiful lights and built in bar seats. Pool cage has mosquitoes misting system. Large lanai for outdoor seating & dining table. Outdoor kitchen with beverage refrigerator & built in downdraft cook top Front of house faces water scenery with impeccable landscaping. Three bay garage with built in cabinetry & secret air conditioned "man cave" off garage. Make an appointment to see this beauty now!
Home Details
Home Type
- Single Family
Est. Annual Taxes
- $8,243
Year Built
- Built in 1996
Lot Details
- 0.45 Acre Lot
- Lot Dimensions are 120x163
- West Facing Home
- Fenced
- Mature Landscaping
- Corner Lot
- Irrigation
- Property is zoned PD
HOA Fees
- $86 Monthly HOA Fees
Parking
- 3 Car Attached Garage
Home Design
- Spanish Architecture
- Slab Foundation
- Wood Frame Construction
- Tile Roof
- Block Exterior
- Stucco
Interior Spaces
- 3,756 Sq Ft Home
- 2-Story Property
- Tray Ceiling
- Ceiling Fan
- French Doors
- Family Room Off Kitchen
- Den
- Lake Views
- Laundry Room
Kitchen
- Cooktop<<rangeHoodToken>>
- <<microwave>>
- Dishwasher
- Solid Surface Countertops
- Disposal
Flooring
- Wood
- Carpet
- Ceramic Tile
Bedrooms and Bathrooms
- 4 Bedrooms
- Split Bedroom Floorplan
- Walk-In Closet
- 4 Full Bathrooms
Pool
- Screened Pool
- In Ground Pool
- Heated Spa
- In Ground Spa
- Fence Around Pool
- Pool Lighting
Outdoor Features
- Access To Lake
- Deck
- Enclosed patio or porch
- Outdoor Kitchen
- Outdoor Storage
- Outdoor Grill
- Rain Gutters
Schools
- Bay Crest Elementary School
Utilities
- Central Air
- Heating Available
- Underground Utilities
- Electric Water Heater
- High Speed Internet
- Cable TV Available
Community Details
- Ray Leonard Association
- Bayside East Rev Subdivision
Listing and Financial Details
- Homestead Exemption
- Visit Down Payment Resource Website
- Legal Lot and Block 106 / 1
- Assessor Parcel Number U-03-29-17-0FT-000001-00106.0
Ownership History
Purchase Details
Home Financials for this Owner
Home Financials are based on the most recent Mortgage that was taken out on this home.Purchase Details
Home Financials for this Owner
Home Financials are based on the most recent Mortgage that was taken out on this home.Purchase Details
Home Financials for this Owner
Home Financials are based on the most recent Mortgage that was taken out on this home.Purchase Details
Home Financials for this Owner
Home Financials are based on the most recent Mortgage that was taken out on this home.Purchase Details
Home Financials for this Owner
Home Financials are based on the most recent Mortgage that was taken out on this home.Purchase Details
Home Financials for this Owner
Home Financials are based on the most recent Mortgage that was taken out on this home.Purchase Details
Purchase Details
Similar Homes in Tampa, FL
Home Values in the Area
Average Home Value in this Area
Purchase History
| Date | Type | Sale Price | Title Company |
|---|---|---|---|
| Warranty Deed | $1,040,000 | None Listed On Document | |
| Warranty Deed | $723,000 | Baxter Title Corporation | |
| Warranty Deed | $628,000 | Security National Title And | |
| Warranty Deed | $525,000 | Masterpiece Title | |
| Warranty Deed | $545,000 | Tampa Title Company | |
| Warranty Deed | $507,500 | -- | |
| Quit Claim Deed | $100 | -- | |
| Warranty Deed | -- | -- |
Mortgage History
| Date | Status | Loan Amount | Loan Type |
|---|---|---|---|
| Open | $93,909 | Credit Line Revolving | |
| Open | $815,000 | New Conventional | |
| Previous Owner | $430,000 | New Conventional | |
| Previous Owner | $155,000 | New Conventional | |
| Previous Owner | $417,000 | Unknown | |
| Previous Owner | $150,000 | Credit Line Revolving | |
| Previous Owner | $436,000 | Unknown | |
| Previous Owner | $260,000 | New Conventional |
Property History
| Date | Event | Price | Change | Sq Ft Price |
|---|---|---|---|---|
| 07/03/2025 07/03/25 | Sold | $1,565,000 | -6.1% | $390 / Sq Ft |
| 06/08/2025 06/08/25 | Pending | -- | -- | -- |
| 05/01/2025 05/01/25 | Price Changed | $1,667,000 | -1.8% | $416 / Sq Ft |
| 04/21/2025 04/21/25 | Price Changed | $1,697,000 | -3.0% | $423 / Sq Ft |
| 04/04/2025 04/04/25 | Price Changed | $1,750,000 | -2.5% | $436 / Sq Ft |
| 03/22/2025 03/22/25 | For Sale | $1,795,000 | 0.0% | $448 / Sq Ft |
| 01/26/2025 01/26/25 | Pending | -- | -- | -- |
| 08/29/2024 08/29/24 | For Sale | $1,795,000 | +72.6% | $448 / Sq Ft |
| 03/17/2022 03/17/22 | Sold | $1,040,000 | -9.6% | $277 / Sq Ft |
| 02/06/2022 02/06/22 | Pending | -- | -- | -- |
| 02/04/2022 02/04/22 | For Sale | $1,149,999 | 0.0% | $306 / Sq Ft |
| 02/03/2022 02/03/22 | Pending | -- | -- | -- |
| 01/27/2022 01/27/22 | Price Changed | $1,149,999 | -4.2% | $306 / Sq Ft |
| 01/27/2022 01/27/22 | For Sale | $1,200,000 | 0.0% | $319 / Sq Ft |
| 01/09/2022 01/09/22 | Pending | -- | -- | -- |
| 11/10/2021 11/10/21 | For Sale | $1,200,000 | +66.0% | $319 / Sq Ft |
| 04/20/2020 04/20/20 | Sold | $723,000 | -1.0% | $192 / Sq Ft |
| 03/04/2020 03/04/20 | Pending | -- | -- | -- |
| 01/23/2020 01/23/20 | Price Changed | $730,000 | -2.5% | $194 / Sq Ft |
| 12/20/2019 12/20/19 | For Sale | $749,000 | +19.3% | $199 / Sq Ft |
| 11/29/2018 11/29/18 | Sold | $628,000 | -3.2% | $168 / Sq Ft |
| 10/03/2018 10/03/18 | Pending | -- | -- | -- |
| 08/30/2018 08/30/18 | Price Changed | $649,000 | -1.5% | $173 / Sq Ft |
| 07/10/2018 07/10/18 | Price Changed | $659,000 | -3.1% | $176 / Sq Ft |
| 06/29/2018 06/29/18 | Price Changed | $679,900 | -0.7% | $181 / Sq Ft |
| 06/19/2018 06/19/18 | Price Changed | $685,000 | -2.1% | $183 / Sq Ft |
| 05/22/2018 05/22/18 | Price Changed | $699,900 | 0.0% | $187 / Sq Ft |
| 05/22/2018 05/22/18 | For Sale | $699,900 | -6.6% | $187 / Sq Ft |
| 02/17/2018 02/17/18 | Pending | -- | -- | -- |
| 01/03/2018 01/03/18 | Price Changed | $749,000 | -6.3% | $200 / Sq Ft |
| 05/01/2017 05/01/17 | For Sale | $799,000 | -- | $213 / Sq Ft |
Tax History Compared to Growth
Tax History
| Year | Tax Paid | Tax Assessment Tax Assessment Total Assessment is a certain percentage of the fair market value that is determined by local assessors to be the total taxable value of land and additions on the property. | Land | Improvement |
|---|---|---|---|---|
| 2024 | $13,617 | $790,244 | -- | -- |
| 2023 | $13,216 | $767,227 | $0 | $0 |
| 2022 | $12,266 | $713,628 | $0 | $0 |
| 2021 | $11,326 | $646,845 | $145,526 | $501,319 |
| 2020 | $10,605 | $605,706 | $131,883 | $473,823 |
| 2019 | $11,143 | $632,491 | $131,883 | $500,608 |
| 2018 | $8,243 | $468,023 | $0 | $0 |
| 2017 | $8,150 | $551,040 | $0 | $0 |
| 2016 | $8,440 | $466,881 | $0 | $0 |
| 2015 | $8,539 | $463,636 | $0 | $0 |
| 2014 | $8,507 | $459,956 | $0 | $0 |
| 2013 | -- | $453,159 | $0 | $0 |
Agents Affiliated with this Home
-
John LaRocca

Seller's Agent in 2025
John LaRocca
FUTURE HOME REALTY INC
(813) 990-7488
4 in this area
267 Total Sales
-
Kim Bednash
K
Buyer's Agent in 2025
Kim Bednash
EXIT KING REALTY
(941) 207-5055
1 in this area
16 Total Sales
-
Jim Steele

Seller's Agent in 2022
Jim Steele
BHHS FLORIDA PROPERTIES GROUP
(727) 656-7694
1 in this area
211 Total Sales
-
Janice Rodriguez

Buyer's Agent in 2022
Janice Rodriguez
LPT REALTY, LLC
(813) 334-8807
31 in this area
92 Total Sales
-
Leroy Hunton

Seller's Agent in 2020
Leroy Hunton
DALTON WADE INC
(727) 543-7830
83 Total Sales
-
Julie Everett

Seller's Agent in 2018
Julie Everett
THE TONI EVERETT COMPANY
(813) 839-5000
68 Total Sales
Map
Source: Stellar MLS
MLS Number: U8069157
APN: U-03-29-17-0FT-000001-00106.0
- 9807 Bay Island Dr
- 5812 Mariners Watch Dr
- 9810 Compass Point Way
- 5510 E Longboat Blvd
- 4804 Longwater Way
- 5936 Bayside Key Dr
- 5501 E Longboat Blvd
- 9705 Bay Grove Ln
- 6014 Mariners Watch Dr
- 9912 Chris Craft Ct
- 6226 Anhinga Place
- 6027 Bayside Key Dr
- 9118 Brunswick Ln
- 6320 Grand Bahama Cir
- 5816 Dory Way
- 6109 Bayside Key Dr
- 9107 Brunswick Ln
- 6104 Schooner Way
- 6336 Bayside Key Dr
- 6109 Schooner Way
