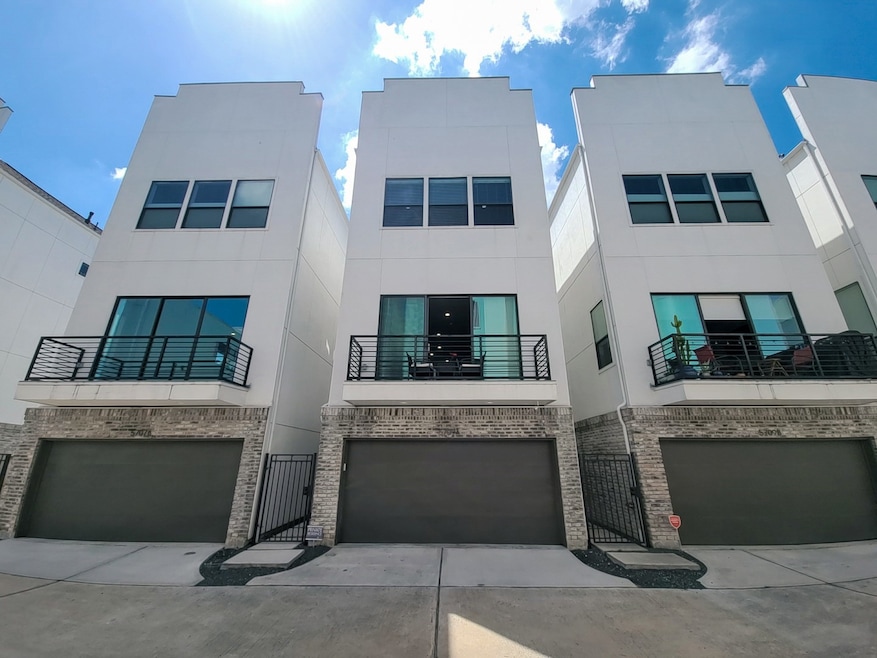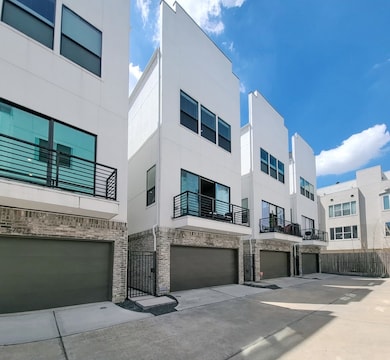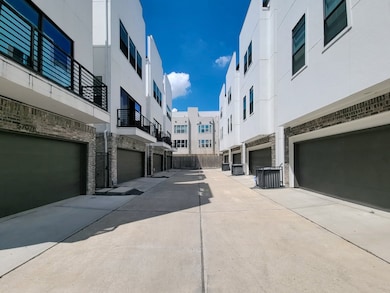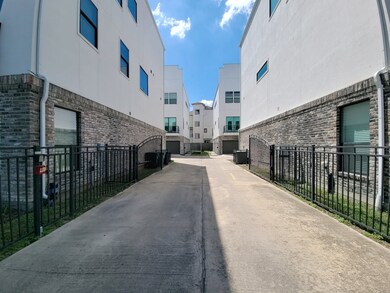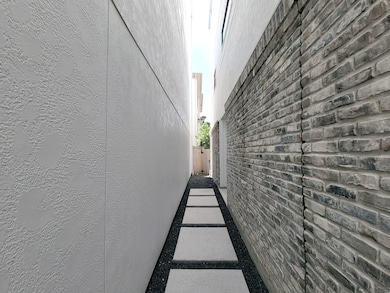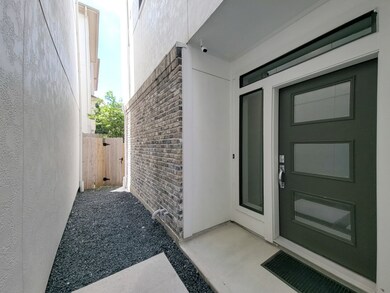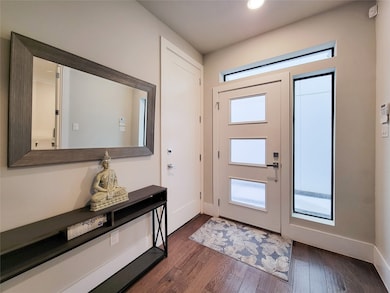5709 Larkin St Unit A Houston, TX 77007
Cottage Grove NeighborhoodHighlights
- Views to the North
- Engineered Wood Flooring
- Balcony
- Contemporary Architecture
- High Ceiling
- 1-minute walk to Cottage Grove Park
About This Home
Located in a secure gated community, this stunning modern home by Loftech Homes offers 3 bedrooms, 3.5 baths, soaring ceilings, quartz countertops, and an open-concept layout filled with natural light—perfect for entertaining. Just minutes from top restaurants, shopping, and major highways with quick access to Downtown, the Medical Center, and the Galleria. Enjoy nearby outdoor spaces like Memorial Park, Cottage grove park, MKT, and Buffalo Bayou. Zoned to excellent schools. MLS photos from 2024 listing. Don’t miss this opportunity!
Listing Agent
Century 21 Olympian Area Specialists License #0683370 Listed on: 07/04/2025

Home Details
Home Type
- Single Family
Est. Annual Taxes
- $6,727
Year Built
- Built in 2018
Lot Details
- 1,639 Sq Ft Lot
- Back Yard Fenced
Parking
- 2 Car Attached Garage
Home Design
- Contemporary Architecture
Interior Spaces
- 2,161 Sq Ft Home
- 3-Story Property
- Wired For Sound
- High Ceiling
- Window Treatments
- Formal Entry
- Family Room Off Kitchen
- Living Room
- Open Floorplan
- Utility Room
- Views to the North
Kitchen
- Breakfast Bar
- Gas Oven
- Gas Cooktop
- Microwave
- Dishwasher
- Kitchen Island
- Self-Closing Drawers and Cabinet Doors
- Disposal
Flooring
- Engineered Wood
- Carpet
- Tile
Bedrooms and Bathrooms
- 3 Bedrooms
- En-Suite Primary Bedroom
- Double Vanity
- Single Vanity
- Soaking Tub
- Bathtub with Shower
- Separate Shower
Laundry
- Dryer
- Washer
Home Security
- Security System Owned
- Security Gate
- Fire and Smoke Detector
Eco-Friendly Details
- ENERGY STAR Qualified Appliances
- Energy-Efficient HVAC
- Energy-Efficient Lighting
Outdoor Features
- Balcony
Schools
- Memorial Elementary School
- Hogg Middle School
- Waltrip High School
Utilities
- Central Heating and Cooling System
- Heating System Uses Gas
- No Utilities
Listing and Financial Details
- Property Available on 7/1/24
- Long Term Lease
Community Details
Overview
- Rise Amg Association
- Larkin Arabelle Views Subdivision
Pet Policy
- No Pets Allowed
Security
- Card or Code Access
Map
Source: Houston Association of REALTORS®
MLS Number: 73502969
APN: 1361120010007
- 5703 Cornish St
- 5644 Larkin St
- 2301 Arabelle St
- 5658 Darling St
- 2206 Sherwin St
- 5705 Petty St Unit C
- 5627 Darling St
- 2310 Arabelle St
- 5636 Darling St
- 5739 Petty St
- 5733 Petty St
- 5809 Larkin St
- 5704 Petty St
- 5708 Petty St Unit B
- 5638 Petty St Unit B
- 5638 Petty St Unit A
- 5810 Darling St Unit F
- 5810 Darling St Unit B
- 5811 Darling St Unit A
- 6123 Stillman St
- 5715 Larkin St Unit C
- 5706 Cornish St Unit B
- 5729 Larkin St Unit G
- 5648 Larkin St
- 5644 Larkin St
- 5732 Darling St Unit ID1056419P
- 5654 Darling St
- 5704 Petty St
- 5708 Petty St Unit A
- 2315 Sherwin St Unit ID1019549P
- 5701 Kiam St Unit A
- 6128 Hamman St
- 6134 Hamman St
- 5620 Petty St Unit ID1019538P
- 6118 Hamman St Unit B
- 5817 Darling St Unit G
- 5743 Kiam St Unit E
- 5545 Cornish St
- 6310 Hamman St Unit D
- 6502 Calder St
