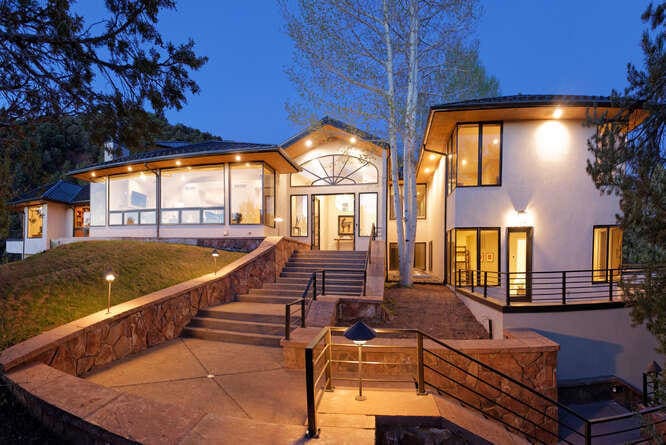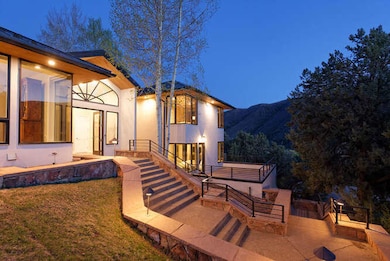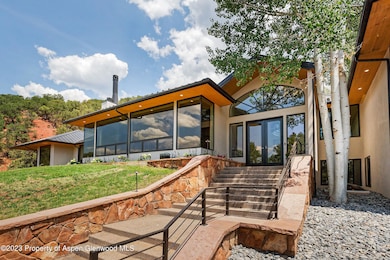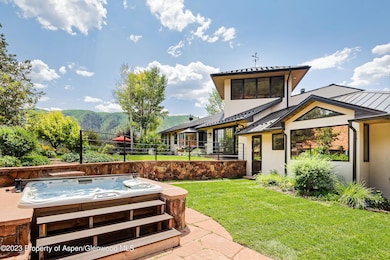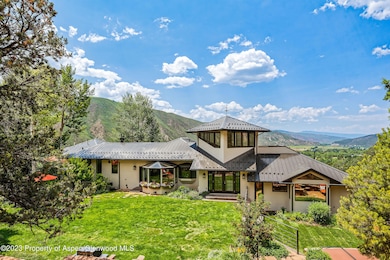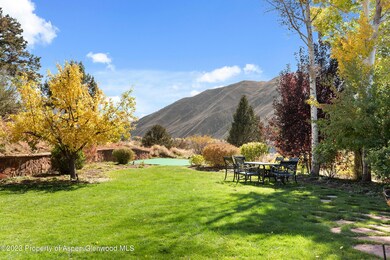571 Boothe Ln Basalt, CO 81621
Highlights
- Spa
- Main Floor Primary Bedroom
- Corner Lot
- Green Building
- Loft
- Den
About This Home
LONG TERM RENTAL ONLY - over 30 Days !!!!!! Newly remodeled in 2021, this luxury estate on 3.5 acres is perched above Holland Hills. The house backs up to BLM land and has views from the golf links of the Roaring Fork Club all the way to Ruthie's Run on Aspen Mountain. 5 en suite bedrooms (one a large fully equipped studio with W/D and Kitchenette). Large Media Room with 3 pull-out couches and separate full bathroom.Private office next to the master suite. 4 Private decks off the 4 main bedrooms with views from each deck. A full size elevator to access all floors. Outdoor hot tub and back yard for entertaining again with views. Full Access to 2 of 3 car garage bays. Fire Suppression System Radiant Heat floor - Air conditioning - Snowmelt driveways WALKING DISTANCE TO ROARING FORK CLUB
Listing Agent
ENGEL & VOLKERS Brokerage Phone: (970) 925-8400 License #FA100071402 Listed on: 01/06/2024

Home Details
Home Type
- Single Family
Year Built
- Built in 1991
Lot Details
- 3.5 Acre Lot
- Southern Exposure
- Northwest Facing Home
- Corner Lot
- Lot Has A Rolling Slope
- Sprinkler System
- Landscaped with Trees
- Property is in excellent condition
Parking
- 2 Car Garage
Home Design
- Split Level Home
- Composition Roof
- Composition Shingle Roof
- Stucco Exterior
Interior Spaces
- 6,263 Sq Ft Home
- Elevator
- Wood Burning Fireplace
- Gas Fireplace
- Family Room
- Living Room
- Dining Room
- Den
- Loft
- Walk-Out Basement
- Property Views
Bedrooms and Bathrooms
- 5 Bedrooms
- Primary Bedroom on Main
Laundry
- Laundry in Utility Room
- Dryer
- Washer
Outdoor Features
- Spa
- Patio
Utilities
- Air Conditioning
- Radiant Heating System
- Baseboard Heating
- Well
- Water Softener
- Septic System
- Wi-Fi Available
- Cable TV Available
Additional Features
- Handicap Accessible
- Green Building
- Accessory Dwelling Unit (ADU)
Listing and Financial Details
- Residential Lease
Community Details
Overview
- Holland Hills At Basalt Subdivision
- Electric Vehicle Charging Station
- Property is near a preserve or public land
Amenities
- Laundry Facilities
Pet Policy
- Pets allowed on a case-by-case basis
Map
Property History
| Date | Event | Price | List to Sale | Price per Sq Ft | Prior Sale |
|---|---|---|---|---|---|
| 01/06/2024 01/06/24 | For Rent | $50,000 | 0.0% | -- | |
| 12/31/2023 12/31/23 | Off Market | $50,000 | -- | -- | |
| 10/11/2022 10/11/22 | For Rent | $50,000 | 0.0% | -- | |
| 09/30/2022 09/30/22 | Off Market | $50,000 | -- | -- | |
| 05/15/2021 05/15/21 | For Rent | $50,000 | 0.0% | -- | |
| 11/11/2019 11/11/19 | Sold | $2,100,000 | -22.1% | $335 / Sq Ft | View Prior Sale |
| 09/06/2019 09/06/19 | Pending | -- | -- | -- | |
| 06/17/2019 06/17/19 | For Sale | $2,695,000 | -- | $430 / Sq Ft |
Source: Aspen Glenwood MLS
MLS Number: 170001
APN: R007146
- 198 Holland Hills Rd
- 22 Bishop Ln
- 755 Hearthstone Dr
- 740 Hearthstone Dr
- 1018 Lauren Ln
- 468 Amesbury Dr
- 337 Stotts Mill Rd
- 400 Meadow Ln Unit 9
- 21401 Colorado 82
- 855 Gold Rivers Ct Unit 10d
- 262 Midland Ave
- 217 Longhorn Ln
- 175 Midland Ave Unit 10
- 165 Midland Ave
- 140 Basalt Center Cir Unit 202
- 140 Basalt Center Cir Unit 312
- 140 Basalt Center Cir Unit 309
- 140 Basalt Center Cir Unit 315
- 140 Basalt Center Cir Unit 215
- 140 Basalt Center Cir Unit 216
- 561 Boothe Ln
- 70 River Bend Rd
- 965 Lupine Cir
- 2024 Arbor Park Dr
- 4202 Elk Ln Unit 4202
- 357 Stotts Mill Rd
- 337 Stotts Mill Rd
- 316 Allison Ln Unit B
- 364 Summerset Ln
- 331 Branding Way
- 60 River Cove
- 106 Swinging Bridge Ln Unit B
- 227 Midland Ave Unit 24
- 227 Midland Ave Unit 22
- 855 Gold River Ct Unit 21D
- 235 E Homestead Dr
- 216 E Homestead Dr
- 200 E Homestead Dr
- 156.5 Midland Ave
- 641 Pinon Dr
Ask me questions while you tour the home.
