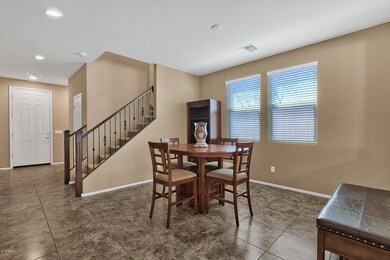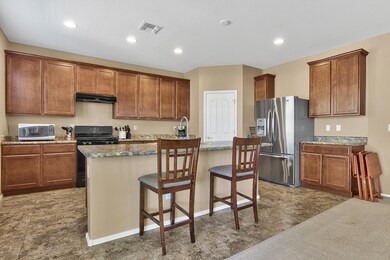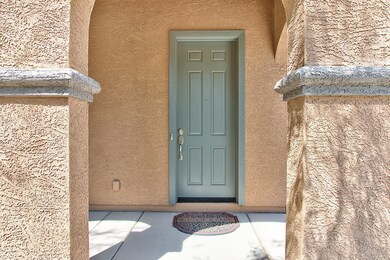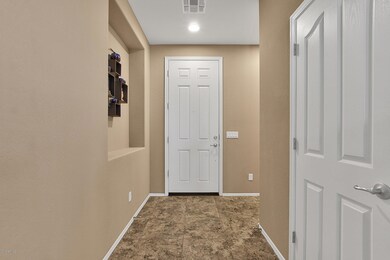
5710 E Ansel Ave Mesa, AZ 85206
Central Mesa East NeighborhoodHighlights
- Gated Community
- Corner Lot
- Covered patio or porch
- Franklin at Brimhall Elementary School Rated A
- Community Pool
- Double Pane Windows
About This Home
As of February 2023Reduced $5K! At over 2300 square feet this home packs a real punch with an upgraded cook's kitchen offering gas cooking, 42'' maple upper cabinets with crown molding, bottom cabinet pull-outs in a beautiful sable stain, stainless steel fridge and walk-in pantry. Tankless hot water heater, newer $5K plus Kinetico soft water system with warranty, upgraded CAT 5E lines, wrought iron split staircase, 2'' blinds throughout, neutral tile and carpet with upgraded pad for your feet. Downstairs half bath. Upstairs loft, laundry room equipped with LG washer/gas dryer and pedestals, cabinets and counter top. Original owner, community pool/spa, gated access. Close to US 60/Red Mountain 202 freeways, hospitals ,schools, shopping, Superstition Springs Mall, lakes, recreation areas and major employers!
Last Agent to Sell the Property
Hometown USA, LLC License #BR577214000 Listed on: 09/06/2019
Last Buyer's Agent
Wes Blackwell
My Home Group Real Estate License #SA674470000
Home Details
Home Type
- Single Family
Est. Annual Taxes
- $1,716
Year Built
- Built in 2014
Lot Details
- 3,864 Sq Ft Lot
- Block Wall Fence
- Corner Lot
- Front Yard Sprinklers
- Sprinklers on Timer
HOA Fees
- $115 Monthly HOA Fees
Parking
- 2 Car Garage
- Garage Door Opener
Home Design
- Wood Frame Construction
- Tile Roof
- Stucco
Interior Spaces
- 2,324 Sq Ft Home
- 2-Story Property
- Ceiling height of 9 feet or more
- Ceiling Fan
- Double Pane Windows
Kitchen
- Breakfast Bar
- Gas Cooktop
- Kitchen Island
Flooring
- Carpet
- Tile
Bedrooms and Bathrooms
- 3 Bedrooms
- 2.5 Bathrooms
- Dual Vanity Sinks in Primary Bathroom
Schools
- Madison Elementary School
- Fremont Junior High School
- Skyline High School
Utilities
- Refrigerated Cooling System
- Heating System Uses Natural Gas
- Tankless Water Heater
- Water Softener
- High Speed Internet
- Cable TV Available
Additional Features
- Covered patio or porch
- Property is near a bus stop
Listing and Financial Details
- Tax Lot 5
- Assessor Parcel Number 141-50-612
Community Details
Overview
- Association fees include ground maintenance
- Trestle Management Association, Phone Number (480) 422-0888
- Built by KB Homes
- Main Street Casitas Various Lots Replat Subdivision
Recreation
- Community Pool
- Community Spa
Security
- Gated Community
Ownership History
Purchase Details
Home Financials for this Owner
Home Financials are based on the most recent Mortgage that was taken out on this home.Purchase Details
Home Financials for this Owner
Home Financials are based on the most recent Mortgage that was taken out on this home.Purchase Details
Home Financials for this Owner
Home Financials are based on the most recent Mortgage that was taken out on this home.Similar Homes in Mesa, AZ
Home Values in the Area
Average Home Value in this Area
Purchase History
| Date | Type | Sale Price | Title Company |
|---|---|---|---|
| Warranty Deed | $455,000 | First American Title Insurance | |
| Warranty Deed | $289,900 | Great American Ttl Agcy Inc | |
| Warranty Deed | $237,094 | First American Title Ins Co | |
| Warranty Deed | -- | First American Title Ins Co |
Mortgage History
| Date | Status | Loan Amount | Loan Type |
|---|---|---|---|
| Open | $455,000 | VA | |
| Previous Owner | $298,271 | VA | |
| Previous Owner | $296,132 | VA | |
| Previous Owner | $213,384 | New Conventional |
Property History
| Date | Event | Price | Change | Sq Ft Price |
|---|---|---|---|---|
| 02/07/2023 02/07/23 | Sold | $455,000 | 0.0% | $196 / Sq Ft |
| 11/25/2022 11/25/22 | For Sale | $455,000 | +57.0% | $196 / Sq Ft |
| 10/31/2019 10/31/19 | Sold | $289,900 | 0.0% | $125 / Sq Ft |
| 09/19/2019 09/19/19 | Pending | -- | -- | -- |
| 09/18/2019 09/18/19 | Price Changed | $289,900 | -1.7% | $125 / Sq Ft |
| 09/03/2019 09/03/19 | For Sale | $295,000 | -- | $127 / Sq Ft |
Tax History Compared to Growth
Tax History
| Year | Tax Paid | Tax Assessment Tax Assessment Total Assessment is a certain percentage of the fair market value that is determined by local assessors to be the total taxable value of land and additions on the property. | Land | Improvement |
|---|---|---|---|---|
| 2025 | $1,846 | $22,248 | -- | -- |
| 2024 | $1,868 | $21,189 | -- | -- |
| 2023 | $1,868 | $34,300 | $6,860 | $27,440 |
| 2022 | $1,827 | $26,020 | $5,200 | $20,820 |
| 2021 | $1,877 | $23,630 | $4,720 | $18,910 |
| 2020 | $1,852 | $21,760 | $4,350 | $17,410 |
| 2019 | $1,716 | $20,330 | $4,060 | $16,270 |
| 2018 | $1,638 | $19,520 | $3,900 | $15,620 |
| 2017 | $1,586 | $19,630 | $3,920 | $15,710 |
| 2016 | $1,558 | $18,870 | $3,770 | $15,100 |
| 2015 | $155 | $1,632 | $1,632 | $0 |
Agents Affiliated with this Home
-
Jeff Huff

Seller's Agent in 2023
Jeff Huff
Berkshire Hathaway HomeServices Arizona Properties
(480) 888-6361
1 in this area
138 Total Sales
-
Jarod Britman
J
Buyer's Agent in 2023
Jarod Britman
Coldwell Banker Realty
(480) 510-1066
1 in this area
17 Total Sales
-
Margery Wilson

Seller's Agent in 2019
Margery Wilson
Hometown USA, LLC
(602) 361-5053
4 in this area
95 Total Sales
-
W
Buyer's Agent in 2019
Wes Blackwell
My Home Group
Map
Source: Arizona Regional Multiple Listing Service (ARMLS)
MLS Number: 5974736
APN: 141-50-612
- 125 S 56th St Unit 36
- 125 S 56th St Unit 75
- 125 S 56th St Unit 121
- 125 S 56th St Unit 69
- 125 S 56th St Unit 100
- 126 N 58th St
- 245 S 56th St Unit 135
- 245 S 56th St Unit 174
- 245 S 56th St Unit 75
- 245 S 56th St Unit 209
- 5933 E Main St Unit 114
- 5933 E Main St Unit 47
- 5933 E Main St Unit 151
- 5865 E Anaheim St
- 5480 E Boston St
- 5502 E Baywood Ave
- 345 S 58th St Unit 10
- 5921 E Boston St
- 5436 E Aspen Ave
- 241 S 54th St






