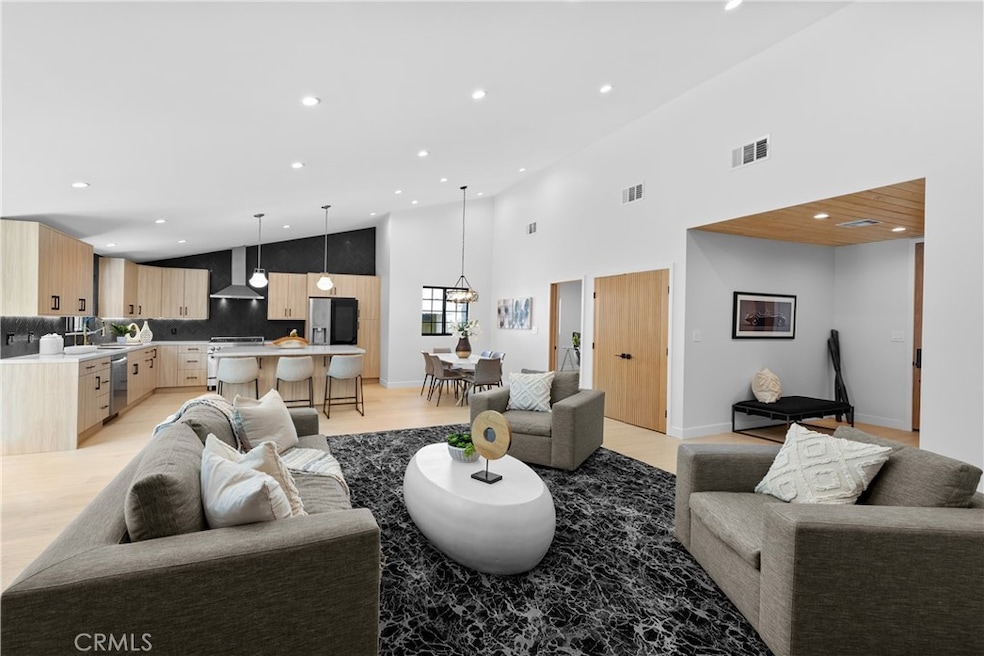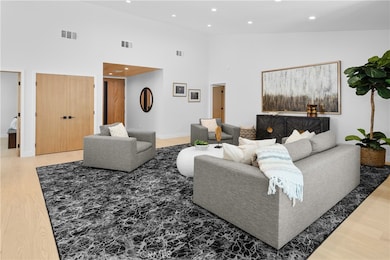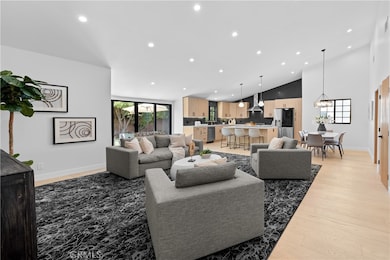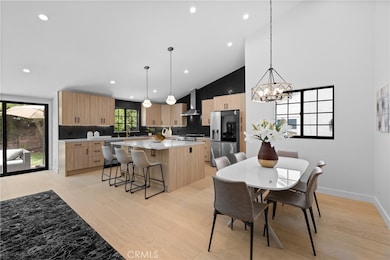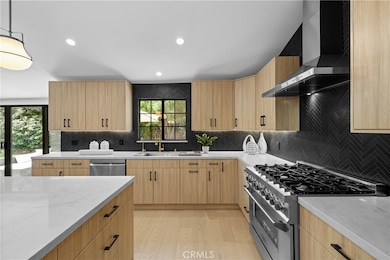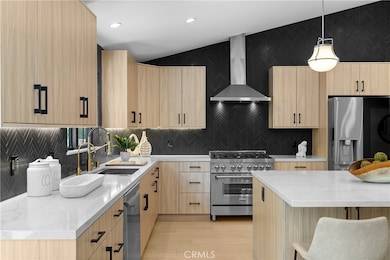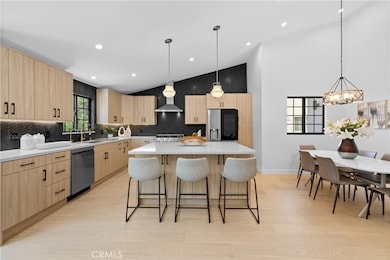5711 Ostrom Ave Encino, CA 91316
Estimated payment $9,219/month
Highlights
- Primary Bedroom Suite
- Open Floorplan
- Wood Flooring
- Updated Kitchen
- Property is near park
- Great Room
About This Home
Nestled in highly sought after Encino Village, this home has been completely remodeled and offers 4 bedrooms and 3 bathrooms across nearly 1,750 sq. ft. of living space. Set on a quiet, tree-lined street where pride of ownership shines, it boasts inviting curb appeal and a thoughtfully designed open concept floor plan, perfect for entertaining and everyday living. The light-filled living room and kitchen create a warm, welcoming ambiance, enhanced by premium wood floors and recessed lighting. The chef's kitchen features new quartz countertops, a ceramic tile backsplash, custom cabinets, and brand-new stainless steel appliances and center island with a Breakfast/Buffet Bar. The spacious primary suite includes a stylish en suite bathroom and new slider access to a peaceful back yard while the additional bedrooms share a beautifully renovated bathroom. The 4th bedroom is separated and features its own bathroom, perfect for an office or in-laws. Green and Private Yard features a patio, lawn and mature foliage. An attached 2-car garage with opener offers excellent potential for conversion into a private guest suite, home office, or creative space. Additional updates include dual-pane windows, central air/heat, copper plumbing, modern fixtures. Walk to Park for Playground, Soccer, Baseball, Jogging, and Community Center. Take the Bike Paths to Scenic Lake Balboa. Just minutes to 101 and 405 Freeways, Shopping and Restaurants. Award Winning Encino Elementary!
Listing Agent
Eddie Bernard Realty Brokerage Email: eddie@eddiebernard.com License #00856512 Listed on: 10/10/2025
Co-Listing Agent
Eddie Bernard Realty Brokerage Email: eddie@eddiebernard.com License #00951942
Home Details
Home Type
- Single Family
Year Built
- Built in 1955 | Remodeled
Lot Details
- 6,098 Sq Ft Lot
- Block Wall Fence
- Landscaped
- Rectangular Lot
- Level Lot
- Front and Back Yard Sprinklers
- Private Yard
- Lawn
- Back and Front Yard
Parking
- 2 Car Attached Garage
- Parking Available
- Front Facing Garage
- Single Garage Door
- Garage Door Opener
- Driveway
Home Design
- Entry on the 1st floor
- Turnkey
- Additions or Alterations
- Composition Roof
Interior Spaces
- 1,748 Sq Ft Home
- 1-Story Property
- Open Floorplan
- Recessed Lighting
- Double Pane Windows
- Great Room
- Living Room
- Formal Dining Room
- Wood Flooring
Kitchen
- Updated Kitchen
- Eat-In Kitchen
- Breakfast Bar
- Gas Oven
- Gas Cooktop
- Freezer
- Dishwasher
- Kitchen Island
- Quartz Countertops
- Self-Closing Drawers and Cabinet Doors
- Disposal
Bedrooms and Bathrooms
- 4 Main Level Bedrooms
- Primary Bedroom Suite
- Remodeled Bathroom
- 3 Bathrooms
- Quartz Bathroom Countertops
- Low Flow Toliet
- Walk-in Shower
- Low Flow Shower
Laundry
- Laundry Room
- Washer and Gas Dryer Hookup
Home Security
- Carbon Monoxide Detectors
- Fire and Smoke Detector
Outdoor Features
- Concrete Porch or Patio
- Exterior Lighting
- Rain Gutters
Location
- Property is near park
- Suburban Location
Additional Features
- No Interior Steps
- Central Heating and Cooling System
Community Details
- No Home Owners Association
Listing and Financial Details
- Tax Lot 152
- Tax Tract Number 20332
- Assessor Parcel Number 2255017011
- Seller Considering Concessions
Map
Home Values in the Area
Average Home Value in this Area
Tax History
| Year | Tax Paid | Tax Assessment Tax Assessment Total Assessment is a certain percentage of the fair market value that is determined by local assessors to be the total taxable value of land and additions on the property. | Land | Improvement |
|---|---|---|---|---|
| 2025 | $1,240 | $1,100,000 | $902,200 | $197,800 |
| 2024 | $1,240 | $83,333 | $59,576 | $23,757 |
| 2023 | $1,220 | $81,700 | $58,408 | $23,292 |
| 2022 | $1,170 | $80,099 | $57,263 | $22,836 |
| 2021 | $1,146 | $78,530 | $56,141 | $22,389 |
| 2019 | $1,114 | $76,203 | $54,477 | $21,726 |
| 2018 | $1,055 | $74,709 | $53,409 | $21,300 |
| 2016 | $989 | $71,810 | $51,336 | $20,474 |
| 2015 | $976 | $70,732 | $50,565 | $20,167 |
| 2014 | $987 | $69,347 | $49,575 | $19,772 |
Property History
| Date | Event | Price | List to Sale | Price per Sq Ft | Prior Sale |
|---|---|---|---|---|---|
| 11/20/2025 11/20/25 | Pending | -- | -- | -- | |
| 10/10/2025 10/10/25 | Price Changed | $1,745,000 | +900.0% | $998 / Sq Ft | |
| 10/10/2025 10/10/25 | For Sale | $174,500 | -90.0% | $100 / Sq Ft | |
| 09/19/2025 09/19/25 | For Sale | $1,745,000 | +58.6% | $998 / Sq Ft | |
| 07/21/2024 07/21/24 | Sold | $1,100,000 | 0.0% | $647 / Sq Ft | View Prior Sale |
| 05/24/2024 05/24/24 | Pending | -- | -- | -- | |
| 05/24/2024 05/24/24 | For Sale | $1,099,950 | -- | $647 / Sq Ft |
Purchase History
| Date | Type | Sale Price | Title Company |
|---|---|---|---|
| Grant Deed | $1,100,000 | Fidelity National Title | |
| Quit Claim Deed | -- | Fidelity - Sherman Oaks | |
| Interfamily Deed Transfer | -- | Fidelity National Title | |
| Interfamily Deed Transfer | -- | -- | |
| Interfamily Deed Transfer | -- | Chicago Title |
Mortgage History
| Date | Status | Loan Amount | Loan Type |
|---|---|---|---|
| Previous Owner | $825,000 | New Conventional | |
| Previous Owner | $855,000 | Reverse Mortgage Home Equity Conversion Mortgage | |
| Previous Owner | $169,500 | No Value Available |
Source: California Regional Multiple Listing Service (CRMLS)
MLS Number: SR25237006
APN: 2255-017-011
- 5701 Wish Ave
- 17150 Burbank Blvd Unit 25
- 17140 Burbank Blvd Unit 105
- 6006 Babbitt Ave
- 6010 Lasaine Ave
- 17446 Hatteras St
- 17341 Cumpston St
- 5414 Genesta Ave
- 17510 Miranda St
- 5309 Louise Ave
- 5457 Encino Ave
- 5301 Balboa Blvd Unit M4
- 5301 Balboa Blvd Unit F2
- 5301 Balboa Blvd Unit D9
- 5301 Balboa Blvd Unit 5
- 5417 Encino Ave
- 5345 Encino Ave
- 17528 Jayden Ln
- 5460 White Oak Ave Unit C204
- 5460 White Oak Ave Unit J206
