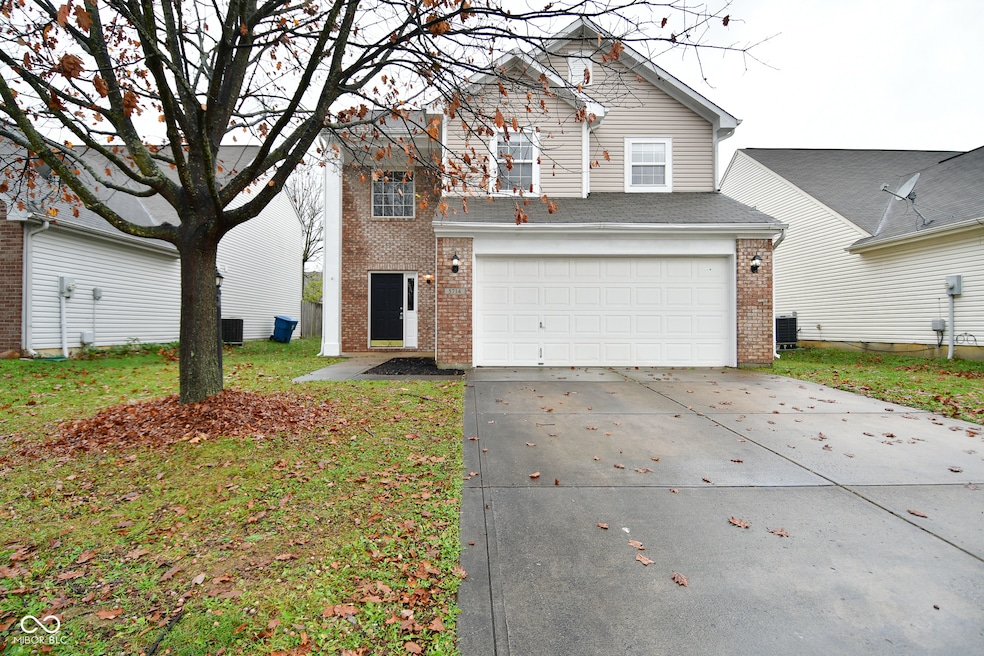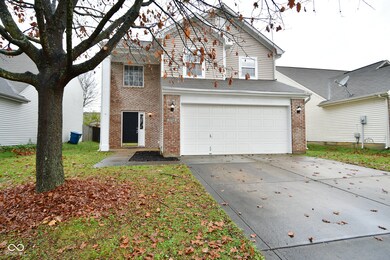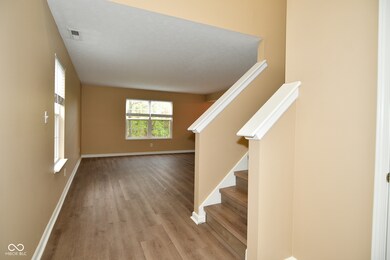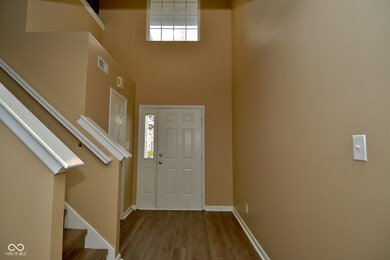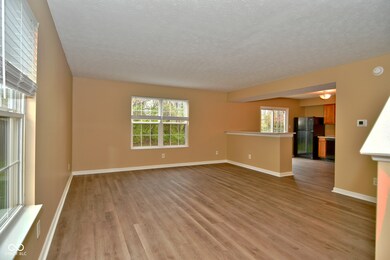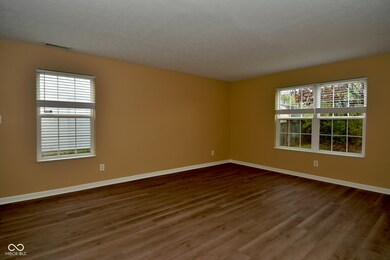
5714 Outer Bank Rd Indianapolis, IN 46239
Galludet NeighborhoodHighlights
- Traditional Architecture
- 2 Car Attached Garage
- Walk-In Closet
- Franklin Central High School Rated A-
- Eat-In Kitchen
- Patio
About This Home
As of January 2025Welcome home! This 3 bedroom, 2.5 bathroom is ready for its next owner! This property has neutral paint and vinyl plank flooring throughout, providing a canvas for your furnishings and finishes. Upon entry, there is a soaring 2 story foyer, bringing space & elegance to the space. The great room is spacious and open to the eat-in kitchen. The main level utility room has space for laundry and storage and there is a half bath for guests as well. Upstairs features bonus living space in the open loft. The primary suite has cathedral ceilings, a private bathroom, and a walk in closet. The additional two upper level bedrooms and similar in size and have a hall bath to share. Additional photos to come, but don't miss your opportunity to tour today!
Last Agent to Sell the Property
Garnet Group Brokerage Email: rochelle@rochelleknowsindy.com License #RB16001487
Last Buyer's Agent
Than Hnin
Diamond Stars Realty LLC
Home Details
Home Type
- Single Family
Est. Annual Taxes
- $4,398
Year Built
- Built in 2005
HOA Fees
- $32 Monthly HOA Fees
Parking
- 2 Car Attached Garage
Home Design
- Traditional Architecture
- Slab Foundation
- Vinyl Construction Material
Interior Spaces
- 2-Story Property
- Combination Kitchen and Dining Room
- Vinyl Plank Flooring
- Fire and Smoke Detector
- Laundry on main level
Kitchen
- Eat-In Kitchen
- Electric Oven
- Range Hood
- Dishwasher
- Disposal
Bedrooms and Bathrooms
- 3 Bedrooms
- Walk-In Closet
Additional Features
- Patio
- 6,447 Sq Ft Lot
- Forced Air Heating System
Community Details
- Association Phone (317) 541-0000
- Wildcat Run Subdivision
- Property managed by Omni Management
Listing and Financial Details
- Tax Lot 675
- Assessor Parcel Number 491606117098000300
- Seller Concessions Offered
Ownership History
Purchase Details
Home Financials for this Owner
Home Financials are based on the most recent Mortgage that was taken out on this home.Purchase Details
Purchase Details
Purchase Details
Home Financials for this Owner
Home Financials are based on the most recent Mortgage that was taken out on this home.Map
Similar Homes in the area
Home Values in the Area
Average Home Value in this Area
Purchase History
| Date | Type | Sale Price | Title Company |
|---|---|---|---|
| Special Warranty Deed | $244,000 | Os National | |
| Special Warranty Deed | $244,000 | Os National | |
| Sheriffs Deed | -- | -- | |
| Sheriffs Deed | $88,200 | -- | |
| Warranty Deed | -- | None Available |
Mortgage History
| Date | Status | Loan Amount | Loan Type |
|---|---|---|---|
| Open | $239,580 | FHA | |
| Closed | $239,580 | FHA | |
| Previous Owner | $99,019 | Adjustable Rate Mortgage/ARM | |
| Previous Owner | $24,755 | Stand Alone Second |
Property History
| Date | Event | Price | Change | Sq Ft Price |
|---|---|---|---|---|
| 01/07/2025 01/07/25 | Sold | $244,000 | -0.4% | $146 / Sq Ft |
| 12/03/2024 12/03/24 | Pending | -- | -- | -- |
| 11/05/2024 11/05/24 | For Sale | $244,900 | 0.0% | $146 / Sq Ft |
| 04/03/2017 04/03/17 | Rented | $1,250 | 0.0% | -- |
| 02/03/2017 02/03/17 | For Rent | $1,250 | +6.4% | -- |
| 10/23/2015 10/23/15 | Rented | -- | -- | -- |
| 10/14/2015 10/14/15 | Price Changed | $1,175 | -13.0% | $1 / Sq Ft |
| 07/08/2015 07/08/15 | For Rent | $1,350 | +4.2% | -- |
| 05/14/2013 05/14/13 | Rented | $1,295 | 0.0% | -- |
| 05/14/2013 05/14/13 | Under Contract | -- | -- | -- |
| 04/17/2013 04/17/13 | For Rent | $1,295 | -- | -- |
Tax History
| Year | Tax Paid | Tax Assessment Tax Assessment Total Assessment is a certain percentage of the fair market value that is determined by local assessors to be the total taxable value of land and additions on the property. | Land | Improvement |
|---|---|---|---|---|
| 2024 | $4,486 | $227,300 | $22,400 | $204,900 |
| 2023 | $4,486 | $219,900 | $22,400 | $197,500 |
| 2022 | $4,332 | $210,000 | $22,400 | $187,600 |
| 2021 | $3,504 | $171,000 | $22,400 | $148,600 |
| 2020 | $3,182 | $155,000 | $22,400 | $132,600 |
| 2019 | $2,903 | $148,100 | $16,100 | $132,000 |
| 2018 | $2,837 | $137,900 | $16,100 | $121,800 |
| 2017 | $2,677 | $130,000 | $16,100 | $113,900 |
| 2016 | $2,547 | $123,600 | $16,100 | $107,500 |
| 2014 | $2,406 | $120,300 | $16,100 | $104,200 |
| 2013 | $2,318 | $115,900 | $16,100 | $99,800 |
Source: MIBOR Broker Listing Cooperative®
MLS Number: 22010042
APN: 49-16-06-117-098.000-300
- 5703 Wood Hollow Dr
- 5850 Lyster Ln
- 5846 Edgewood Trace Blvd
- 5437 Basin Park Dr
- 5402 Basin Park Dr
- 6031 S Eaton Ave
- 8502 Hemingway Dr
- 5611 Burning Tree Ct
- 7611 Penguin Cir
- 5615 Burning Tree Ct
- 5426 Black Bear Cir
- 7710 Silver Moon Way
- 8623 Faulkner Dr
- 7414 Glen Park Way
- 8711 Faulkner Dr
- 5725 Sunstone Rd
- 6408 Askin Dr
- 7224 Estes Dr
- 7236 Estes Dr
- 7230 Estes Dr
