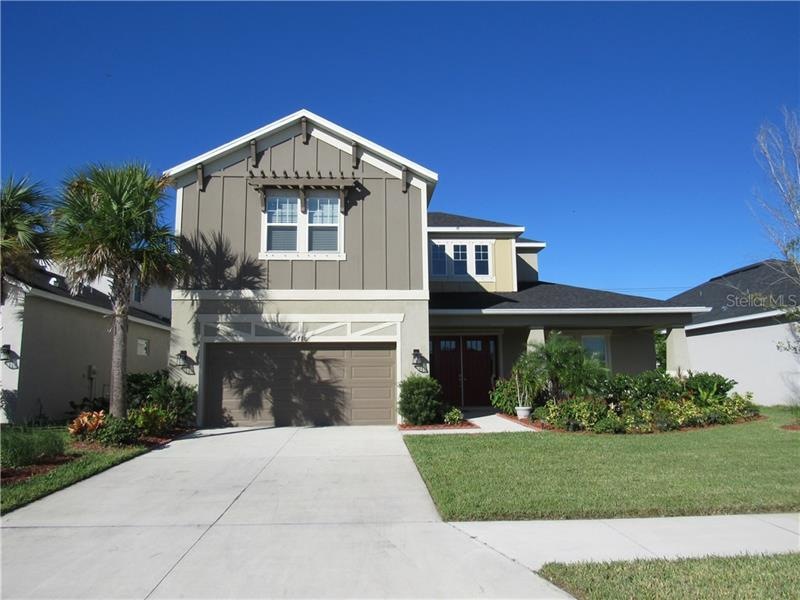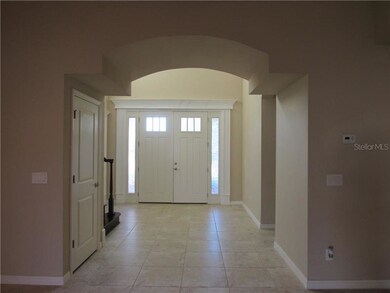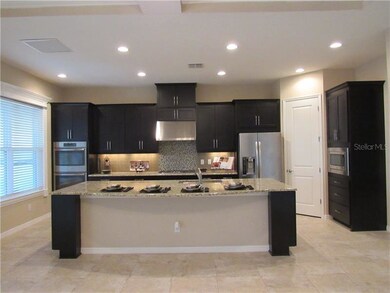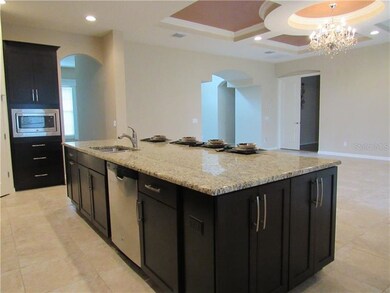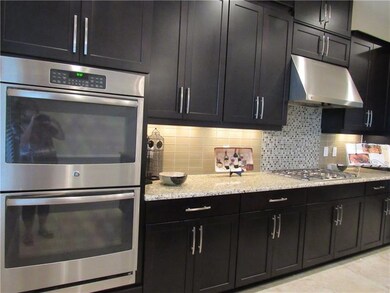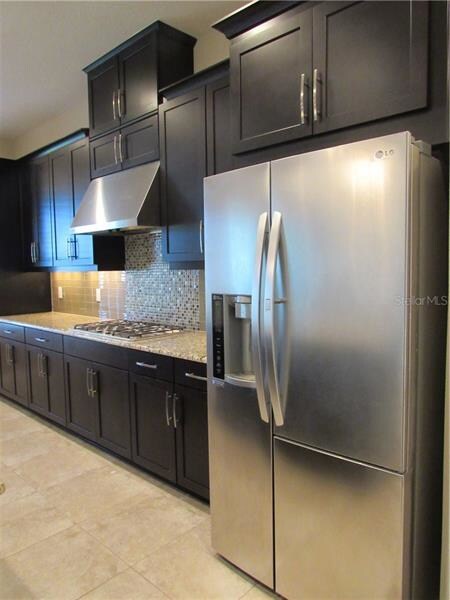
5718 Westhaven Cove Bradenton, FL 34203
Braden River NeighborhoodHighlights
- Oak Trees
- In Ground Pool
- Main Floor Primary Bedroom
- Tara Elementary School Rated A-
- Gated Community
- Bonus Room
About This Home
As of March 2025Exquisite, move in ready, four bedroom, three and a half bath home is located in Arbor Reserve. Arbor Reserve is a gated community with heated pool, grill area, playground, and basketball area. Built in 2015 by Taylor Morrison, home offers open floor plan that provides over 3200 square feet of living space with the master bedroom downstairs and all other bedrooms upstairs. Upstairs has three bedrooms, two bathrooms, and a large bonus room. Downstairs offers great room floor plan with separate formal dining room and large laundry room. Kitchen features stainless steel appliances including a double oven and a gas stove top with hood. It also has wood cabinets, large island with extra cabinets, granite counter tops, and tile back splash. Great room offers tile floors, coffered ceiling, and surround sound. Other features throughout home include whole house Puronics, Defender, water conditioner system, trey ceilings, columns, and doorways with crown molding details. Property is centrally located close to I-75, beaches, hospitals, golf, and other amenities that the Sunshine State has to offer.
Home Details
Home Type
- Single Family
Est. Annual Taxes
- $4,722
Year Built
- Built in 2015
Lot Details
- 7,440 Sq Ft Lot
- Oak Trees
- Property is zoned PDR
HOA Fees
- $135 Monthly HOA Fees
Parking
- 2 Car Attached Garage
Home Design
- Bi-Level Home
- Slab Foundation
- Wood Frame Construction
- Shingle Roof
- Block Exterior
- Stucco
Interior Spaces
- 3,281 Sq Ft Home
- Tray Ceiling
- Ceiling Fan
- Blinds
- Sliding Doors
- Great Room
- Formal Dining Room
- Bonus Room
- Inside Utility
- Laundry in unit
Kitchen
- <<doubleOvenToken>>
- Range Hood
- <<microwave>>
- Dishwasher
- Solid Surface Countertops
- Solid Wood Cabinet
- Disposal
Flooring
- Carpet
- Laminate
- Ceramic Tile
Bedrooms and Bathrooms
- 4 Bedrooms
- Primary Bedroom on Main
Home Security
- Hurricane or Storm Shutters
- Storm Windows
- Fire and Smoke Detector
Schools
- Tara Elementary School
- Braden River Middle School
- Braden River High School
Utilities
- Central Heating and Cooling System
- Water Softener is Owned
Additional Features
- Reclaimed Water Irrigation System
- In Ground Pool
Listing and Financial Details
- Down Payment Assistance Available
- Homestead Exemption
- Visit Down Payment Resource Website
- Tax Lot 6
- Assessor Parcel Number 1740200809
Community Details
Overview
- Association fees include community pool
- Castle Mgmt Inc 800 3375850 Association
- Arbor Reserve Subdivision
- The community has rules related to building or community restrictions, deed restrictions, no truck, recreational vehicles, or motorcycle parking
- Rental Restrictions
Recreation
- Community Pool
Security
- Gated Community
Ownership History
Purchase Details
Home Financials for this Owner
Home Financials are based on the most recent Mortgage that was taken out on this home.Purchase Details
Home Financials for this Owner
Home Financials are based on the most recent Mortgage that was taken out on this home.Purchase Details
Home Financials for this Owner
Home Financials are based on the most recent Mortgage that was taken out on this home.Similar Homes in Bradenton, FL
Home Values in the Area
Average Home Value in this Area
Purchase History
| Date | Type | Sale Price | Title Company |
|---|---|---|---|
| Warranty Deed | $545,000 | None Listed On Document | |
| Warranty Deed | $390,000 | Attorney | |
| Special Warranty Deed | $369,000 | First American Title Company |
Mortgage History
| Date | Status | Loan Amount | Loan Type |
|---|---|---|---|
| Open | $463,250 | New Conventional | |
| Previous Owner | $75,000 | Credit Line Revolving | |
| Previous Owner | $87,326 | VA | |
| Previous Owner | $358,860 | VA | |
| Previous Owner | $356,105 | VA |
Property History
| Date | Event | Price | Change | Sq Ft Price |
|---|---|---|---|---|
| 03/21/2025 03/21/25 | Sold | $545,000 | -0.7% | $166 / Sq Ft |
| 02/13/2025 02/13/25 | Pending | -- | -- | -- |
| 02/07/2025 02/07/25 | For Sale | $549,000 | +48.8% | $167 / Sq Ft |
| 08/17/2018 08/17/18 | Off Market | $369,000 | -- | -- |
| 02/01/2018 02/01/18 | Sold | $390,000 | -3.7% | $119 / Sq Ft |
| 12/30/2017 12/30/17 | Pending | -- | -- | -- |
| 11/07/2017 11/07/17 | For Sale | $405,000 | +9.8% | $123 / Sq Ft |
| 05/19/2015 05/19/15 | Sold | $369,000 | -5.4% | $113 / Sq Ft |
| 05/04/2015 05/04/15 | Pending | -- | -- | -- |
| 02/12/2015 02/12/15 | Price Changed | $390,172 | +1.6% | $120 / Sq Ft |
| 02/12/2015 02/12/15 | Price Changed | $384,172 | +0.1% | $118 / Sq Ft |
| 09/04/2014 09/04/14 | For Sale | $383,947 | -- | $118 / Sq Ft |
Tax History Compared to Growth
Tax History
| Year | Tax Paid | Tax Assessment Tax Assessment Total Assessment is a certain percentage of the fair market value that is determined by local assessors to be the total taxable value of land and additions on the property. | Land | Improvement |
|---|---|---|---|---|
| 2024 | $5,681 | $400,605 | -- | -- |
| 2023 | $5,592 | $388,937 | $0 | $0 |
| 2022 | $5,437 | $377,609 | $0 | $0 |
| 2021 | $5,203 | $366,611 | $0 | $0 |
| 2020 | $5,359 | $361,549 | $50,000 | $311,549 |
| 2019 | $5,835 | $389,114 | $50,000 | $339,114 |
| 2018 | $6,322 | $372,349 | $50,000 | $322,349 |
| 2017 | $4,841 | $333,822 | $0 | $0 |
| 2016 | $4,824 | $326,956 | $0 | $0 |
| 2015 | $1,092 | $50,000 | $0 | $0 |
| 2014 | $1,092 | $50,000 | $0 | $0 |
| 2013 | $189 | $11,257 | $11,257 | $0 |
Agents Affiliated with this Home
-
Walter Spikes, JR

Seller's Agent in 2025
Walter Spikes, JR
COLDWELL BANKER REALTY
(941) 323-4283
4 in this area
128 Total Sales
-
Donna Rizzo

Buyer's Agent in 2025
Donna Rizzo
RE/MAX
(941) 302-5032
2 in this area
33 Total Sales
-
Diane Barrington

Buyer Co-Listing Agent in 2025
Diane Barrington
RE/MAX
(941) 350-7572
2 in this area
83 Total Sales
-
Laurie Jarema

Seller's Agent in 2018
Laurie Jarema
WAGNER REALTY
(941) 321-3410
2 in this area
34 Total Sales
-
Mark Donohue
M
Buyer's Agent in 2018
Mark Donohue
OLYMPUS EXECUTIVE REALTY INC
(941) 556-0500
30 Total Sales
-
Scott Nold

Buyer Co-Listing Agent in 2018
Scott Nold
TNG REAL ESTATE
(941) 773-9599
2 in this area
103 Total Sales
Map
Source: Stellar MLS
MLS Number: A4201021
APN: 17402-0080-9
- 4617 Garden Arbor Way
- 5511 46th St E
- 6043 44th Ct E
- 5806 43rd Ct E
- 5707 45th St E Unit 136
- 5707 45th St E Unit 143
- 5707 45th St E Unit 261
- 5707 45th St E Unit 158
- 5707 45th St E Unit 223
- 5707 45th St E Unit 35
- 5707 45th St E Unit 190
- 5707 45th St E Unit 162
- 5707 45th St E Unit 293
- 5707 45th St E Unit 180
- 5707 45th St E Unit 109
- 5707 45th St E Unit 90
- 5707 45th St E Unit 98
- 5707 45th St E Unit 154
- 5707 45th St E Unit 9
- 5707 45th St E Unit 14
