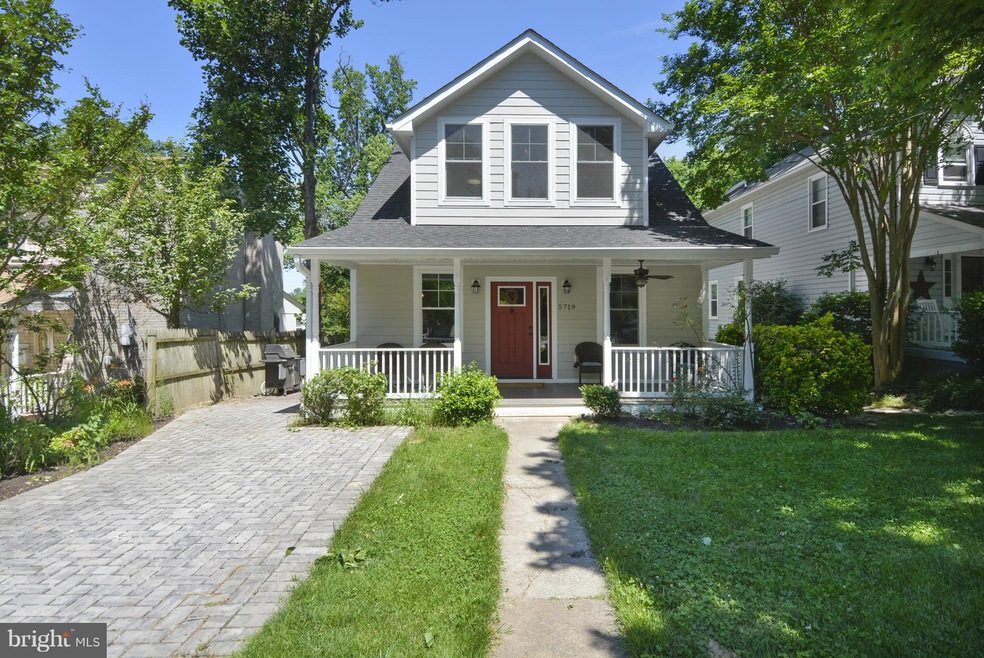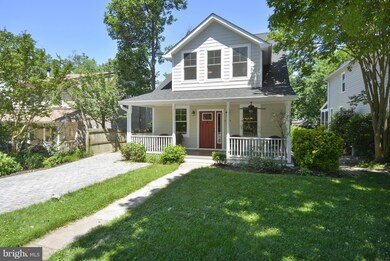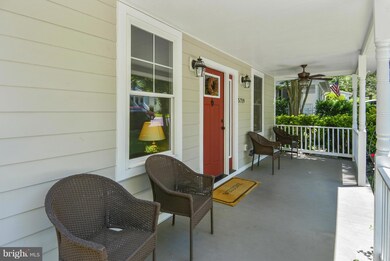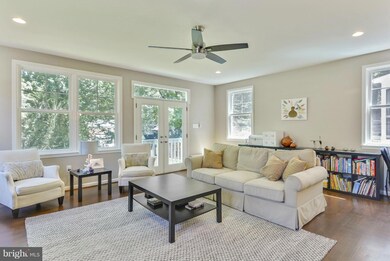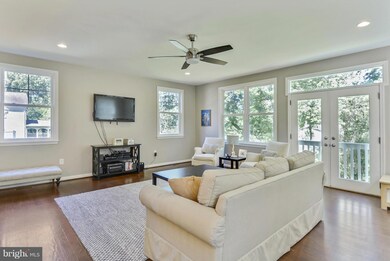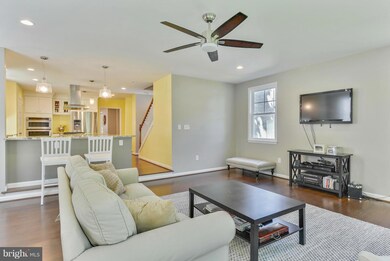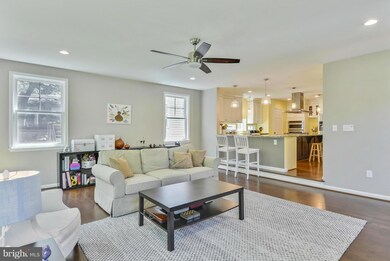
5719 8th St N Arlington, VA 22205
Bluemont NeighborhoodEstimated Value: $1,387,000 - $1,689,000
Highlights
- Open Floorplan
- Craftsman Architecture
- Space For Rooms
- Ashlawn Elementary School Rated A
- Wood Flooring
- 5-minute walk to Bon Air Park
About This Home
As of May 2017Lovely 4 bedroom 3 bath home w/loft in the coveted North Arlington Bonair neighborhood. Natural light, beautiful hardwood floors on main level, spacious living and dining areas. Gourmet kitchen with stainless steel appliances. Open floor plan. Gorgeous master suite with walk-in closet and Master Bath featuring double sinks and separate tub. walk- out basement, huge 4th floor loft space.
Home Details
Home Type
- Single Family
Est. Annual Taxes
- $8,639
Year Built
- Built in 1930
Lot Details
- 6,000 Sq Ft Lot
- Property is zoned R-6
Parking
- Brick Driveway
Home Design
- Craftsman Architecture
- Composition Roof
- Vinyl Siding
Interior Spaces
- 4,500 Sq Ft Home
- Property has 3 Levels
- Open Floorplan
- Family Room
- Living Room
- Dining Room
- Loft
- Wood Flooring
Kitchen
- Breakfast Area or Nook
- Double Oven
- Stove
- Microwave
- Dishwasher
- Disposal
Bedrooms and Bathrooms
- 4 Bedrooms | 1 Main Level Bedroom
- En-Suite Primary Bedroom
- En-Suite Bathroom
- 3 Full Bathrooms
Laundry
- Dryer
- Washer
Partially Finished Basement
- Walk-Out Basement
- Exterior Basement Entry
- Sump Pump
- Space For Rooms
- Basement Windows
Schools
- Ashlawn Elementary School
- Kenmore Middle School
- Washington-Liberty High School
Utilities
- Forced Air Heating and Cooling System
- Natural Gas Water Heater
Community Details
- No Home Owners Association
- Bon Air Subdivision
Listing and Financial Details
- Tax Lot 6
- Assessor Parcel Number 13-041-059
Ownership History
Purchase Details
Home Financials for this Owner
Home Financials are based on the most recent Mortgage that was taken out on this home.Purchase Details
Home Financials for this Owner
Home Financials are based on the most recent Mortgage that was taken out on this home.Purchase Details
Home Financials for this Owner
Home Financials are based on the most recent Mortgage that was taken out on this home.Purchase Details
Home Financials for this Owner
Home Financials are based on the most recent Mortgage that was taken out on this home.Similar Homes in Arlington, VA
Home Values in the Area
Average Home Value in this Area
Purchase History
| Date | Buyer | Sale Price | Title Company |
|---|---|---|---|
| Wulf Eric A | $1,000,000 | Ekko Title Llc | |
| Villacorta Glenn | $504,000 | -- | |
| Davis Mateo | $289,000 | -- | |
| Painter Susan L | $169,900 | -- |
Mortgage History
| Date | Status | Borrower | Loan Amount |
|---|---|---|---|
| Open | Wulf Eric A | $550,000 | |
| Previous Owner | Villacorta Glenn A | $50,000 | |
| Previous Owner | Villacorta Glenn A | $785,985 | |
| Previous Owner | Villacorta Glenn A | $31,500 | |
| Previous Owner | Villacorta Glenn A | $737,047 | |
| Previous Owner | Villacorta Glenn | $144,350 | |
| Previous Owner | Villacorta Glenn | $359,650 | |
| Previous Owner | Davis Mateo | $231,000 | |
| Previous Owner | Painter Susan L | $135,900 |
Property History
| Date | Event | Price | Change | Sq Ft Price |
|---|---|---|---|---|
| 05/12/2017 05/12/17 | Sold | $1,000,000 | 0.0% | $222 / Sq Ft |
| 04/23/2017 04/23/17 | Pending | -- | -- | -- |
| 08/09/2016 08/09/16 | Price Changed | $999,999 | -4.7% | $222 / Sq Ft |
| 08/05/2016 08/05/16 | Price Changed | $1,049,000 | -4.6% | $233 / Sq Ft |
| 06/10/2016 06/10/16 | For Sale | $1,100,000 | -- | $244 / Sq Ft |
Tax History Compared to Growth
Tax History
| Year | Tax Paid | Tax Assessment Tax Assessment Total Assessment is a certain percentage of the fair market value that is determined by local assessors to be the total taxable value of land and additions on the property. | Land | Improvement |
|---|---|---|---|---|
| 2024 | $13,016 | $1,260,000 | $727,900 | $532,100 |
| 2023 | $12,838 | $1,246,400 | $727,900 | $518,500 |
| 2022 | $12,119 | $1,176,600 | $672,900 | $503,700 |
| 2021 | $11,523 | $1,118,700 | $615,000 | $503,700 |
| 2020 | $10,966 | $1,068,800 | $575,000 | $493,800 |
| 2019 | $10,319 | $1,005,800 | $550,000 | $455,800 |
| 2018 | $9,506 | $944,900 | $535,000 | $409,900 |
| 2017 | $8,688 | $863,600 | $505,000 | $358,600 |
| 2016 | $8,464 | $854,100 | $495,000 | $359,100 |
| 2015 | $8,639 | $867,400 | $485,000 | $382,400 |
| 2014 | $5,195 | $521,600 | $460,000 | $61,600 |
Agents Affiliated with this Home
-
Norm Odeneal

Seller's Agent in 2017
Norm Odeneal
KW Metro Center
(703) 587-0945
1 in this area
98 Total Sales
-
Sita Kapur

Buyer's Agent in 2017
Sita Kapur
Arlington Premier Realty
(703) 528-4284
2 in this area
38 Total Sales
Map
Source: Bright MLS
MLS Number: 1001612277
APN: 13-041-059
- 714 N Kensington St
- 830 N Kensington St
- 5630 8th St N
- 621 N Kensington St
- 5634 6th St N
- 5609 8th Place N
- 865 N Jefferson St
- 866 N Arlington Mill Dr
- 856 N Harrison St
- 415 N Harrison St
- 1021 N Liberty St
- 308 N Granada St
- 5701 11th St N Unit 7
- 5924 2nd St N
- 824 N Edison St
- 5141 10th St N
- 1028 N Frederick St
- 5932 1st St N
- 949 Patrick Henry Dr
- 101 N Greenbrier St
