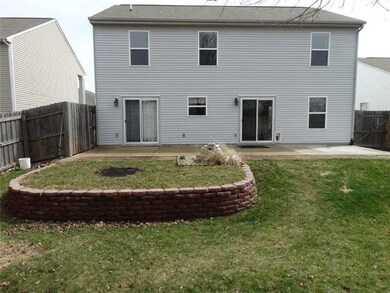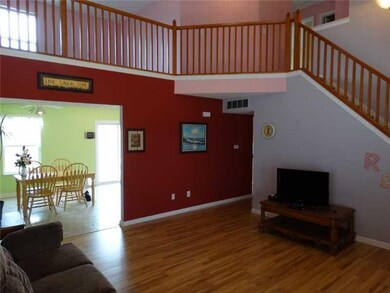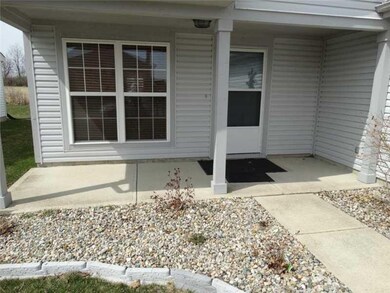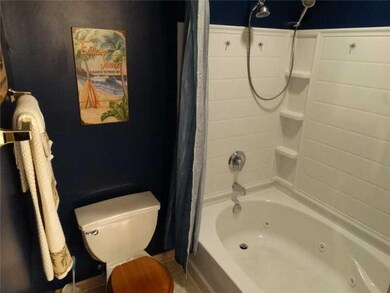
5720 Outer Bank Rd Indianapolis, IN 46239
Galludet NeighborhoodAbout This Home
As of July 20213BR/2.5 BA/2+ car garage/full privacy fenced backyard w-10x10x10 storage barn, flower beds, mature trees, country view (highest spot in subdivision). 11x40 open patio in back with access from Kitchen and Master Bedroom suite on main level. 19x6 covered porch on front facing East. Two story entry and living room with cf and cathedral ceiling. Large Kitchen with all appliances. Master Bedroom suite has nice walk-in closet, whirlpool tub and shower. Loft/bonus room up and storage over garage.
Last Agent to Sell the Property
Ronald Weimer
Last Buyer's Agent
Carolyn Bowen
Home Details
Home Type
- Single Family
Est. Annual Taxes
- $1,336
Year Built
- Built in 2005
Lot Details
- 6,534 Sq Ft Lot
Parking
- Garage
Home Design
- Slab Foundation
Interior Spaces
- 2-Story Property
Bedrooms and Bathrooms
- 3 Bedrooms
Community Details
- Association fees include clubhouse entrance common insurance maintenance nature area pool parkplayground professional mgmt snow removal
- Wildcat Run Subdivision
Listing and Financial Details
- Assessor Parcel Number 491606117097000300
Ownership History
Purchase Details
Home Financials for this Owner
Home Financials are based on the most recent Mortgage that was taken out on this home.Purchase Details
Home Financials for this Owner
Home Financials are based on the most recent Mortgage that was taken out on this home.Purchase Details
Home Financials for this Owner
Home Financials are based on the most recent Mortgage that was taken out on this home.Purchase Details
Home Financials for this Owner
Home Financials are based on the most recent Mortgage that was taken out on this home.Map
Similar Homes in Indianapolis, IN
Home Values in the Area
Average Home Value in this Area
Purchase History
| Date | Type | Sale Price | Title Company |
|---|---|---|---|
| Warranty Deed | $245,000 | None Available | |
| Warranty Deed | -- | Chicago Title Company Llc | |
| Interfamily Deed Transfer | -- | None Available | |
| Warranty Deed | -- | None Available |
Mortgage History
| Date | Status | Loan Amount | Loan Type |
|---|---|---|---|
| Open | $8,575 | New Conventional | |
| Open | $240,562 | FHA | |
| Closed | $240,562 | FHA | |
| Closed | $8,575 | New Conventional | |
| Previous Owner | $137,749 | New Conventional | |
| Previous Owner | $137,818 | FHA | |
| Previous Owner | $138,936 | FHA | |
| Previous Owner | $106,400 | New Conventional | |
| Previous Owner | $27,246 | Future Advance Clause Open End Mortgage | |
| Previous Owner | $108,984 | New Conventional |
Property History
| Date | Event | Price | Change | Sq Ft Price |
|---|---|---|---|---|
| 07/28/2021 07/28/21 | Sold | $245,000 | -2.0% | $102 / Sq Ft |
| 06/09/2021 06/09/21 | Pending | -- | -- | -- |
| 06/04/2021 06/04/21 | For Sale | $250,000 | +76.7% | $104 / Sq Ft |
| 07/16/2014 07/16/14 | Sold | $141,500 | -0.7% | $59 / Sq Ft |
| 06/02/2014 06/02/14 | Pending | -- | -- | -- |
| 04/03/2014 04/03/14 | For Sale | $142,500 | -- | $59 / Sq Ft |
Tax History
| Year | Tax Paid | Tax Assessment Tax Assessment Total Assessment is a certain percentage of the fair market value that is determined by local assessors to be the total taxable value of land and additions on the property. | Land | Improvement |
|---|---|---|---|---|
| 2024 | $2,697 | $267,700 | $22,400 | $245,300 |
| 2023 | $2,697 | $258,900 | $22,400 | $236,500 |
| 2022 | $2,603 | $247,000 | $22,400 | $224,600 |
| 2021 | $2,117 | $201,300 | $22,400 | $178,900 |
| 2020 | $1,922 | $182,100 | $22,400 | $159,700 |
| 2019 | $1,850 | $175,100 | $16,100 | $159,000 |
| 2018 | $1,724 | $162,800 | $16,100 | $146,700 |
| 2017 | $1,613 | $151,900 | $16,100 | $135,800 |
| 2016 | $1,535 | $144,300 | $16,100 | $128,200 |
| 2014 | $1,426 | $139,400 | $16,100 | $123,300 |
| 2013 | $1,371 | $134,100 | $16,100 | $118,000 |
Source: MIBOR Broker Listing Cooperative®
MLS Number: MBR21283172
APN: 49-16-06-117-097.000-300
- 5703 Wood Hollow Dr
- 5850 Lyster Ln
- 5846 Edgewood Trace Blvd
- 5437 Basin Park Dr
- 6031 S Eaton Ave
- 5402 Basin Park Dr
- 8502 Hemingway Dr
- 5420 Orwell Ct
- 5611 Burning Tree Ct
- 7611 Penguin Cir
- 5615 Burning Tree Ct
- 5426 Black Bear Cir
- 7710 Silver Moon Way
- 8623 Faulkner Dr
- 7414 Glen Park Way
- 6408 Askin Dr
- 5725 Sunstone Rd
- 7224 Estes Dr
- 7236 Estes Dr
- 7230 Estes Dr






