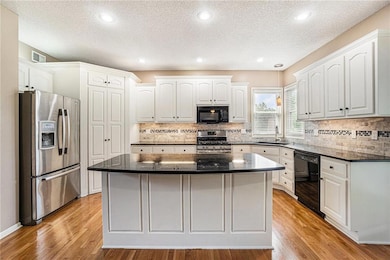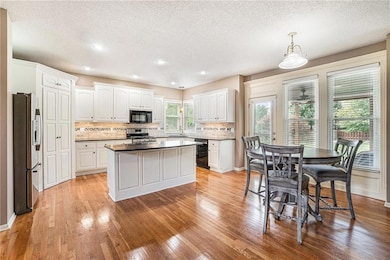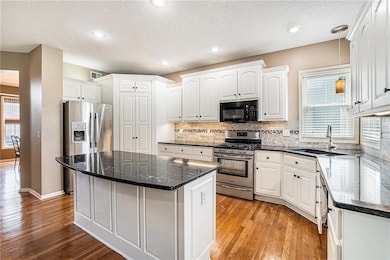5722 Payne St Shawnee, KS 66226
Estimated payment $3,419/month
Highlights
- Traditional Architecture
- Wood Flooring
- Community Pool
- Prairie Ridge Elementary School Rated A
- Corner Lot
- Formal Dining Room
About This Home
Located on a desirable corner lot in Grey Oaks, this spacious 5-bedroom (4 conforming + 1 non-conforming), 4.1-bath home offers 3,300 sq ft of designed living space. The main floor features a formal dining room, an open-concept kitchen and living room with great flow to the outdoor space-perfect for gatherings and everyday living. Upstairs, you'll find 4 generously sized bedrooms and 3 full bathrooms. Primary en suite has a tub shower combo and walk in closet. The finished basement expands your living area with a 5th non-conforming bedroom and full bath, surround sound, and a kitchenette-ideal for guests or extended family. A 3-car garage and three public schools within the neighborhood complete the package. Don't miss this opportunity to call Grey Oaks home
Listing Agent
ReeceNichols - Country Club Plaza Brokerage Phone: 816-668-2370 License #2013040964 Listed on: 06/09/2025

Home Details
Home Type
- Single Family
Est. Annual Taxes
- $6,726
Year Built
- Built in 2004
Lot Details
- 0.32 Acre Lot
- Corner Lot
- Sprinkler System
HOA Fees
- $58 Monthly HOA Fees
Parking
- 3 Car Attached Garage
Home Design
- Traditional Architecture
- Composition Roof
Interior Spaces
- 2-Story Property
- Living Room with Fireplace
- Formal Dining Room
- Eat-In Kitchen
- Laundry Room
- Finished Basement
Flooring
- Wood
- Carpet
Bedrooms and Bathrooms
- 4 Bedrooms
Outdoor Features
- Playground
Schools
- Prairie Ridge Elementary School
- Mill Valley High School
Utilities
- Central Air
- Heating System Uses Natural Gas
Listing and Financial Details
- Assessor Parcel Number QP14380000-0024
- $0 special tax assessment
Community Details
Overview
- Grey Oaks Association
- Grey Oaks Country Meadows Subdivision
Recreation
- Community Pool
- Trails
Map
Home Values in the Area
Average Home Value in this Area
Tax History
| Year | Tax Paid | Tax Assessment Tax Assessment Total Assessment is a certain percentage of the fair market value that is determined by local assessors to be the total taxable value of land and additions on the property. | Land | Improvement |
|---|---|---|---|---|
| 2024 | $6,726 | $57,673 | $10,617 | $47,056 |
| 2023 | $6,462 | $54,924 | $10,107 | $44,817 |
| 2022 | $6,180 | $51,463 | $9,626 | $41,837 |
| 2021 | $5,627 | $45,103 | $8,748 | $36,355 |
| 2020 | $5,589 | $44,401 | $8,748 | $35,653 |
| 2019 | $5,486 | $42,941 | $7,957 | $34,984 |
| 2018 | $5,124 | $39,745 | $7,234 | $32,511 |
| 2017 | $5,053 | $38,238 | $6,285 | $31,953 |
| 2016 | $4,961 | $37,076 | $6,285 | $30,791 |
| 2015 | $4,498 | $33,005 | $6,285 | $26,720 |
| 2013 | -- | $31,050 | $6,285 | $24,765 |
Property History
| Date | Event | Price | List to Sale | Price per Sq Ft |
|---|---|---|---|---|
| 10/11/2025 10/11/25 | For Sale | $535,000 | 0.0% | $165 / Sq Ft |
| 10/07/2025 10/07/25 | Pending | -- | -- | -- |
| 09/11/2025 09/11/25 | Price Changed | $535,000 | -2.7% | $165 / Sq Ft |
| 07/15/2025 07/15/25 | Price Changed | $550,000 | -3.3% | $170 / Sq Ft |
| 06/13/2025 06/13/25 | For Sale | $569,000 | -- | $176 / Sq Ft |
Purchase History
| Date | Type | Sale Price | Title Company |
|---|---|---|---|
| Quit Claim Deed | -- | None Available | |
| Warranty Deed | -- | Kansas City Title Inc | |
| Warranty Deed | -- | Continental Title Company | |
| Warranty Deed | -- | Stewart Title | |
| Warranty Deed | -- | Security Land Title Company |
Mortgage History
| Date | Status | Loan Amount | Loan Type |
|---|---|---|---|
| Open | $286,400 | New Conventional | |
| Previous Owner | $263,155 | FHA | |
| Previous Owner | $251,750 | New Conventional | |
| Previous Owner | $227,100 | New Conventional |
Source: Heartland MLS
MLS Number: 2555750
APN: QP14380000-0024
- 22209 W 57th St
- 22013 W 56th St
- 22310 W 58th St
- 5531 Hilltop Dr
- 22605 W 56th St
- 21309 W 56th St
- 21624 W 53rd Terrace
- 24621 W 60th St
- 5311 Millridge St
- 21217 W 55th Terrace
- 5408 Aminda St
- 5900 Redbud St
- 5307 Noble St
- 21715 W 52nd Terrace
- 21804 W 52nd Terrace
- 5206 Round Prairie St
- 5405 Lakecrest Dr
- 6046 Redbud St
- 5311 Brownridge Dr
- 6358 Hilltop St
- 20820 W 54th St
- 6522 Noble St
- 23518 W 54th Terrace
- 5004 Woodstock St
- 6300-6626 Hedge Lane Terrace
- 22810 W 71st Terrace
- 7200 Silverheel St
- 22907 W 72nd Terrace
- 4770 Railroad Ave Unit 2
- 4770 Railroad Ave Unit 3
- 7405 Hedge Lane Terrace
- 402 River Falls Rd
- 501 S 4th St
- 8267 Aurora St
- 100 Sheidley Ave
- 6405 Maurer Rd
- 15510 W 63rd St
- 14916 W 65th St
- 7110-7160 Lackman Rd
- 8201 Renner Rd






