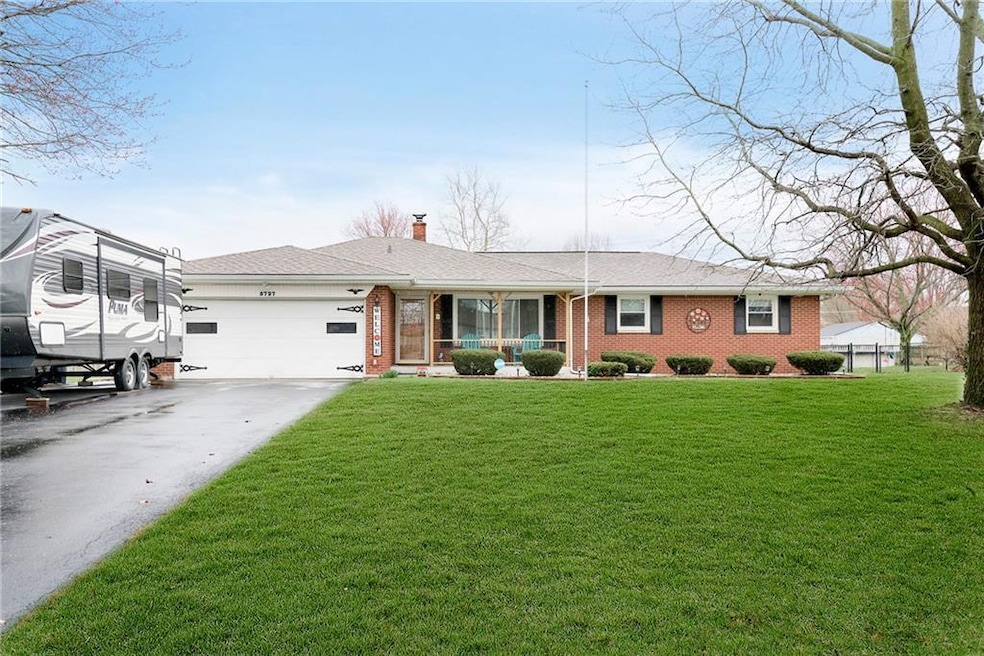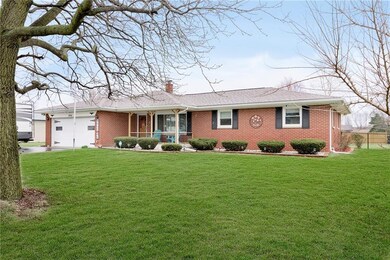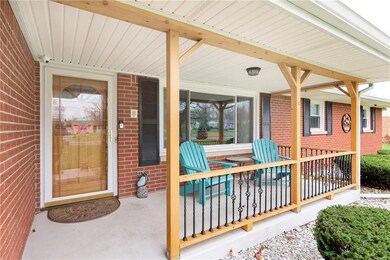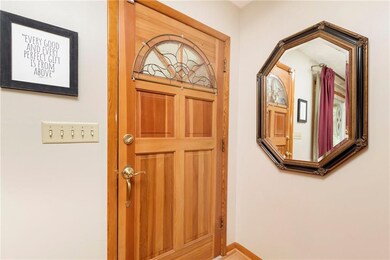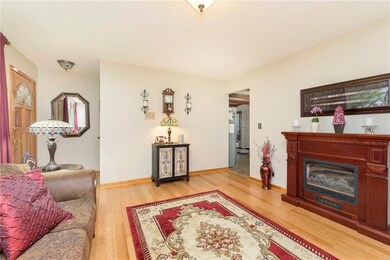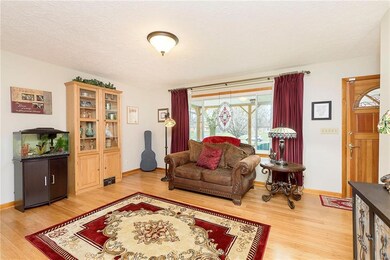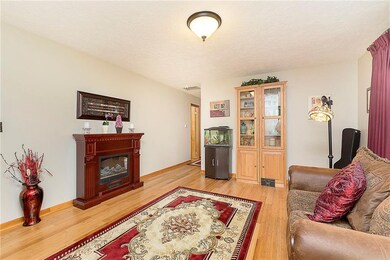
5727 Bar Del Dr W Indianapolis, IN 46221
Valley Mills NeighborhoodEstimated Value: $300,000 - $319,000
Highlights
- Spa
- Ranch Style House
- Skylights
- 0.53 Acre Lot
- Wood Flooring
- Built-in Bookshelves
About This Home
As of April 2022Don't miss your opportunity this well built 3bdrm, 2027sf all brick ranch home! Too many recent updates to list them all, but they include a recently remodeled kitchen including scratch resistant tile flooring, a great pantry cabinet, tile back splash, solid surface counters, gas cooktop and stainless appliances! Bamboo hardwood in living room and bdrms. Plush new carpeting in family rm and neutral paint colors throughout. Both baths have recently been updated too! New windows in 2021! New front porch and chimney brick work. Attached 2 car garage and additional 1 car + mini barn, new rear fencing and solar lights. 4 year old roof, upgraded electrical system with generator hook up! City water and private septic system. Over 1/2 Acre lot!
Last Agent to Sell the Property
Tony Janko
Janko Realty Group Listed on: 03/24/2022
Last Buyer's Agent
Jason Kraus
RE/MAX Advanced Realty

Home Details
Home Type
- Single Family
Est. Annual Taxes
- $1,900
Year Built
- Built in 1966
Lot Details
- 0.53 Acre Lot
- Back Yard Fenced
Parking
- 3 Car Garage
- Driveway
Home Design
- Ranch Style House
- Brick Exterior Construction
Interior Spaces
- 2,027 Sq Ft Home
- Built-in Bookshelves
- Skylights
- Gas Log Fireplace
- Family Room with Fireplace
- Crawl Space
- Pull Down Stairs to Attic
Kitchen
- Oven
- Gas Cooktop
- Recirculated Exhaust Fan
- Microwave
- Dishwasher
Flooring
- Wood
- Carpet
Bedrooms and Bathrooms
- 3 Bedrooms
- 2 Full Bathrooms
Home Security
- Smart Thermostat
- Monitored
- Fire and Smoke Detector
Outdoor Features
- Spa
- Shed
Utilities
- Forced Air Heating and Cooling System
- Heating System Uses Gas
- Programmable Thermostat
- Gas Water Heater
- Septic Tank
Community Details
- Maple Ridge Estates Subdivision
Listing and Financial Details
- Assessor Parcel Number 491302111007000200
Ownership History
Purchase Details
Home Financials for this Owner
Home Financials are based on the most recent Mortgage that was taken out on this home.Purchase Details
Home Financials for this Owner
Home Financials are based on the most recent Mortgage that was taken out on this home.Purchase Details
Home Financials for this Owner
Home Financials are based on the most recent Mortgage that was taken out on this home.Purchase Details
Home Financials for this Owner
Home Financials are based on the most recent Mortgage that was taken out on this home.Similar Homes in Indianapolis, IN
Home Values in the Area
Average Home Value in this Area
Purchase History
| Date | Buyer | Sale Price | Title Company |
|---|---|---|---|
| Meza Ernesto | -- | Chicago Title | |
| Meza Ernesto | $315,000 | Chicago Title | |
| Driver Jeanna S | -- | -- | |
| Mangold Michael L | $158,000 | -- |
Mortgage History
| Date | Status | Borrower | Loan Amount |
|---|---|---|---|
| Open | Meza Ernesto | $279,303 | |
| Closed | Meza Ernesto | $279,303 | |
| Previous Owner | Mangold Michael L | $15,000 | |
| Previous Owner | Driver Jeanna S | $109,800 |
Property History
| Date | Event | Price | Change | Sq Ft Price |
|---|---|---|---|---|
| 04/29/2022 04/29/22 | Sold | $315,000 | +5.0% | $155 / Sq Ft |
| 03/26/2022 03/26/22 | Pending | -- | -- | -- |
| 03/24/2022 03/24/22 | For Sale | $300,000 | -- | $148 / Sq Ft |
Tax History Compared to Growth
Tax History
| Year | Tax Paid | Tax Assessment Tax Assessment Total Assessment is a certain percentage of the fair market value that is determined by local assessors to be the total taxable value of land and additions on the property. | Land | Improvement |
|---|---|---|---|---|
| 2024 | $2,824 | $257,500 | $19,600 | $237,900 |
| 2023 | $2,824 | $220,400 | $19,600 | $200,800 |
| 2022 | $2,161 | $191,100 | $19,600 | $171,500 |
| 2021 | $2,040 | $151,400 | $19,600 | $131,800 |
| 2020 | $1,896 | $152,100 | $19,600 | $132,500 |
| 2019 | $2,054 | $152,100 | $19,600 | $132,500 |
| 2018 | $1,889 | $141,300 | $19,600 | $121,700 |
| 2017 | $1,718 | $127,400 | $19,600 | $107,800 |
| 2016 | $1,775 | $133,100 | $19,600 | $113,500 |
| 2014 | $1,568 | $127,500 | $19,600 | $107,900 |
| 2013 | $1,395 | $127,500 | $19,600 | $107,900 |
Agents Affiliated with this Home
-

Seller's Agent in 2022
Tony Janko
Janko Realty Group
(317) 414-9355
7 in this area
307 Total Sales
-

Buyer's Agent in 2022
Jason Kraus
RE/MAX
(317) 714-9580
1 in this area
117 Total Sales
Map
Source: MIBOR Broker Listing Cooperative®
MLS Number: 21844494
APN: 49-13-02-111-007.000-200
- 5831 Bar Del Dr W
- 5745 Kentucky Ave
- 5852 Long Ridge Place
- 5849 Wooden Branch Dr
- 5521 Mendenhall Rd
- 5700 Mendenhall Rd
- 6724 Rawlings Ln
- 6712 Rawlings Ln
- 6806 Rawlings Ln
- 6818 Rawlings Ln
- 6718 Rawlings Ln
- 6017 Card Blvd
- 6636 Sulgrove Place
- 6635 Sulgrove Place
- 6618 Sulgrove Place
- 6556 Sulgrove Place
- 6540 Mccreery Ct
- 6623 Sulgrove Place
- 6036 Card Blvd
- 6105 Card Blvd
- 5727 Bar Del Dr W
- 5727 Bar Del West Dr
- 5713 Bar Del West Dr
- 5743 Bar Del West Dr
- 5811 Bar Del West Dr
- 5643 Bar Del Dr W
- 5643 Bar Del West Dr
- 5736 Bar Del East Dr
- 5734 Bar Del Dr W
- 5726 Bar Del East Dr
- 5746 Bar Del East Dr
- 5734 Bar Del West Dr
- 5736 Bar Del Dr E
- 5724 Bar Del West Dr
- 5744 Bar Del West Dr
- 5821 Bar Del West Dr
- 5821 Bar Del Dr W
- 5716 Bar Del East Dr
- 5808 Bar Del East Dr
- 5714 Bar Del Dr W
