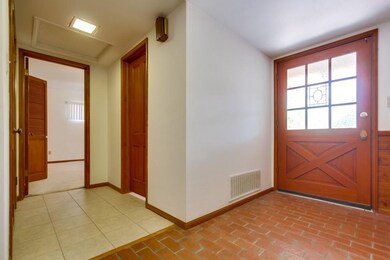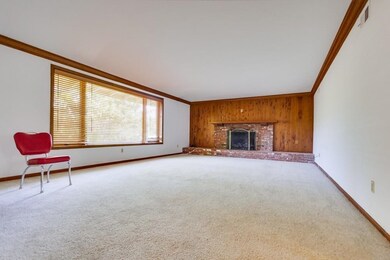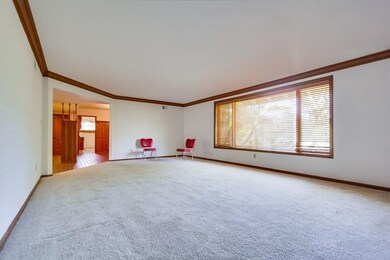
5730 Urban Dr La Mesa, CA 91942
Fletcher Hills NeighborhoodEstimated Value: $844,000 - $1,156,000
Highlights
- Attached Guest House
- Private Yard
- Attic Fan
- Grossmont High School Rated A
- 2 Car Attached Garage
- Water Softener
About This Home
As of March 20152 Bedroom 2 bath Grossmont Hills custom home. This house needs updating but has fabulous potential and was originally built with high quality materials. Large lot, great open flowing floor plan with large spacious rooms and great storage/ closet space. The home is equipped with A/C and all appliances. Open beam ceilings, knotty pine walls, crown molding, large picture window in living room. Reverse osmosis system and water softener.
Last Agent to Sell the Property
Robert G Macguire License #01331012 Listed on: 08/28/2014
Home Details
Home Type
- Single Family
Est. Annual Taxes
- $7,322
Year Built
- Built in 1966
Lot Details
- 10,300 Sq Ft Lot
- Property is Fully Fenced
- Level Lot
- Private Yard
Parking
- 2 Car Attached Garage
- Garage Door Opener
- Driveway
Home Design
- Composition Roof
Interior Spaces
- 2,172 Sq Ft Home
- 1-Story Property
- Living Room with Fireplace
- Attic Fan
Kitchen
- Oven or Range
- Dishwasher
- Disposal
Bedrooms and Bathrooms
- 2 Bedrooms
- 2 Full Bathrooms
Laundry
- Dryer
- Washer
Additional Homes
- Attached Guest House
Utilities
- Separate Water Meter
- Water Filtration System
- Water Softener
Listing and Financial Details
- Assessor Parcel Number 486-811-03-00
Ownership History
Purchase Details
Home Financials for this Owner
Home Financials are based on the most recent Mortgage that was taken out on this home.Purchase Details
Home Financials for this Owner
Home Financials are based on the most recent Mortgage that was taken out on this home.Purchase Details
Purchase Details
Home Financials for this Owner
Home Financials are based on the most recent Mortgage that was taken out on this home.Purchase Details
Home Financials for this Owner
Home Financials are based on the most recent Mortgage that was taken out on this home.Purchase Details
Home Financials for this Owner
Home Financials are based on the most recent Mortgage that was taken out on this home.Purchase Details
Home Financials for this Owner
Home Financials are based on the most recent Mortgage that was taken out on this home.Purchase Details
Purchase Details
Similar Homes in the area
Home Values in the Area
Average Home Value in this Area
Purchase History
| Date | Buyer | Sale Price | Title Company |
|---|---|---|---|
| Anness Robert J | -- | Accommodation | |
| Anness Robert J | $475,000 | Title365 | |
| Sherwood 1994 Llc | -- | -- | |
| Jones Thomas F | $639,000 | Commonwealth Title | |
| Bush Stanley D | -- | Lawyers Title | |
| Bush Stanley D | -- | Lawyers Title Company | |
| Bush Stanley D | -- | -- | |
| -- | $199,000 | -- | |
| -- | $145,000 | -- |
Mortgage History
| Date | Status | Borrower | Loan Amount |
|---|---|---|---|
| Open | Anness Robert J | $500,000 | |
| Closed | Anness Robert J | $209,038 | |
| Closed | Anness Robert J | $415,000 | |
| Closed | Anness Robert J | $79,000 | |
| Previous Owner | Anness Robert J | $380,000 | |
| Previous Owner | Jones Thomas F | $511,200 | |
| Previous Owner | Bush Stanley D | $48,000 | |
| Previous Owner | Bush Stanley D | $380,000 | |
| Previous Owner | Bush Stanley D | $63,800 | |
| Previous Owner | Bush Stanley D | $315,000 | |
| Previous Owner | Bush Stanley D | $35,000 | |
| Previous Owner | Bush Stanley D | $272,000 | |
| Previous Owner | Bush Stanley D | $80,000 | |
| Previous Owner | Bush Stanley D | $47,800 | |
| Previous Owner | Bush Stanley D | $182,400 |
Property History
| Date | Event | Price | Change | Sq Ft Price |
|---|---|---|---|---|
| 03/23/2015 03/23/15 | Sold | $475,000 | -4.0% | $219 / Sq Ft |
| 02/02/2015 02/02/15 | Pending | -- | -- | -- |
| 08/01/2014 08/01/14 | For Sale | $495,000 | -- | $228 / Sq Ft |
Tax History Compared to Growth
Tax History
| Year | Tax Paid | Tax Assessment Tax Assessment Total Assessment is a certain percentage of the fair market value that is determined by local assessors to be the total taxable value of land and additions on the property. | Land | Improvement |
|---|---|---|---|---|
| 2024 | $7,322 | $559,676 | $261,563 | $298,113 |
| 2023 | $7,115 | $548,703 | $256,435 | $292,268 |
| 2022 | $7,041 | $537,945 | $251,407 | $286,538 |
| 2021 | $6,918 | $527,398 | $246,478 | $280,920 |
| 2020 | $6,709 | $521,991 | $243,951 | $278,040 |
| 2019 | $6,561 | $511,757 | $239,168 | $272,589 |
| 2018 | $6,491 | $501,724 | $234,479 | $267,245 |
| 2017 | $6,416 | $491,887 | $229,882 | $262,005 |
| 2016 | $6,282 | $482,243 | $225,375 | $256,868 |
| 2015 | $6,472 | $490,000 | $229,000 | $261,000 |
| 2014 | $6,252 | $468,000 | $219,000 | $249,000 |
Agents Affiliated with this Home
-
Bob Macguire

Seller's Agent in 2015
Bob Macguire
Robert G Macguire
(619) 302-0363
7 Total Sales
-
Tiana Uribe-West

Buyer's Agent in 2015
Tiana Uribe-West
TRU Financial Services Inc
(619) 520-8810
1 in this area
10 Total Sales
Map
Source: San Diego MLS
MLS Number: 140047313
APN: 486-811-03
- 5750 Amaya Dr Unit 10
- 9320 Earl St Unit 40
- 6010-12 Nancy Dr
- 5995 Broadmoor Dr
- 6020 Amaya Dr
- 6040 Amaya Dr
- 0 El Granito Ave Unit PTP2407205
- 6130 Howell Dr
- 6120 Amaya Dr
- 6170-72 Stanley Dr
- 5953 Lubbock Ave
- 9542 Ridgecrest Dr
- 8711 Van Horn St
- 6056 Winfield Ave
- 8965 Lake Angela Dr
- 185 Garfield Ave
- 1334 Pine Dr
- 5885 Nagel St
- 1945 Wedgemere Rd
- 6269 Lake Apopka Place






