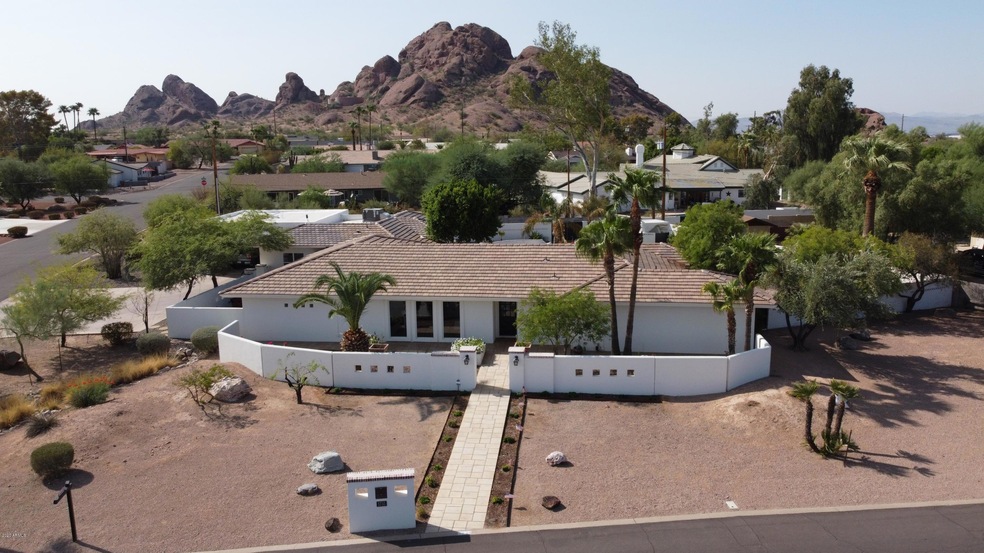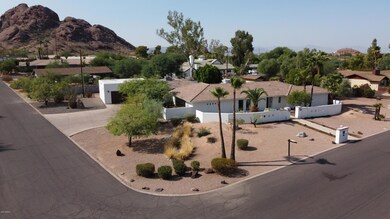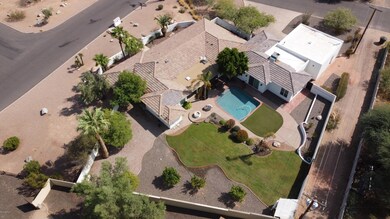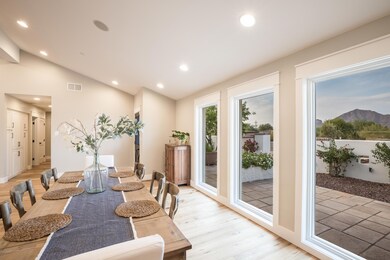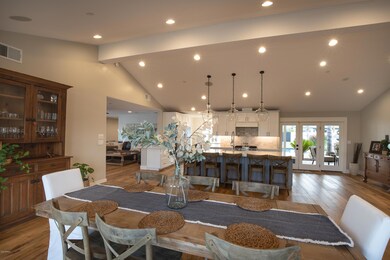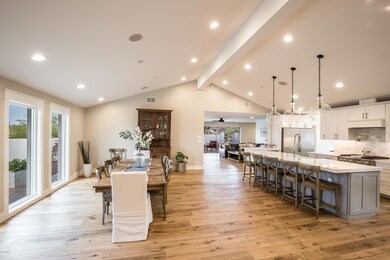
5735 E Wilshire Dr Scottsdale, AZ 85257
South Scottsdale NeighborhoodEstimated Value: $1,331,000 - $1,925,632
Highlights
- Play Pool
- RV Gated
- Two Primary Bathrooms
- Phoenix Coding Academy Rated A
- 0.7 Acre Lot
- Mountain View
About This Home
As of February 2021Timeless Sherwood Heights ranch home sits on almost 3/4 of an acre of almost fully desert landscaping, fruit trees, gorgeous Camelback Mountain views from the kitchen and Papago Buttes in the back. Enjoy gatherings in this classic chefs kitchen with an oversized island, 36 inch Farm sink, 60'' refrigerator freezer combo and a tucked away Butlers pantry with abundant storage. Relax in the luxurious spacious master suite while enjoying the privacy of a split floor plan. Extra large marble shower, stand alone tub, Newport Brass fixtures, dual sinks, and 220 square feet of closet bliss. Large family room with floor to ceiling glass panel doors open dramatically on each side to a private patio. Bright dining room offers generous light, gorgeous hardware floors that opens to the kitchen and a terraced theatre room to watch your favorite movies. Expansive garage with 900 square feet for two cars +, golf cart, motorized scooters, plenty of cabinet storage and overhead racks. Minutes to Old Town Scottsdale, Arizona Country Club, restaurants, shopping, private and charter schools. This is a wonderful opportunity to step in and take advantage of a remodeled $342 sq ft ranch home on a large lot. Casita plans Available!
Home Details
Home Type
- Single Family
Est. Annual Taxes
- $7,168
Year Built
- Built in 1959
Lot Details
- 0.7 Acre Lot
- Desert faces the front and back of the property
- Block Wall Fence
- Artificial Turf
- Corner Lot
- Front and Back Yard Sprinklers
- Sprinklers on Timer
- Grass Covered Lot
Parking
- 2 Car Garage
- 4 Open Parking Spaces
- Garage ceiling height seven feet or more
- Side or Rear Entrance to Parking
- Garage Door Opener
- RV Gated
Home Design
- Wood Frame Construction
- Spray Foam Insulation
- Tile Roof
- Built-Up Roof
- Block Exterior
- Stucco
Interior Spaces
- 4,374 Sq Ft Home
- 1-Story Property
- Vaulted Ceiling
- Ceiling Fan
- Fireplace
- Mountain Views
Kitchen
- Eat-In Kitchen
- Breakfast Bar
- Built-In Microwave
- Kitchen Island
Flooring
- Wood
- Tile
Bedrooms and Bathrooms
- 4 Bedrooms
- Remodeled Bathroom
- Two Primary Bathrooms
- Primary Bathroom is a Full Bathroom
- 3 Bathrooms
- Dual Vanity Sinks in Primary Bathroom
- Bathtub With Separate Shower Stall
Home Security
- Security System Owned
- Fire Sprinkler System
Outdoor Features
- Play Pool
- Covered patio or porch
- Fire Pit
Schools
- Griffith Elementary School
- Orangedale Junior High Prep Academy
- Camelback High School
Utilities
- Refrigerated Cooling System
- Zoned Heating
- Heating System Uses Natural Gas
- Septic Tank
- High Speed Internet
- Cable TV Available
Community Details
- No Home Owners Association
- Association fees include no fees
- Sherwood Heights Subdivision
Listing and Financial Details
- Home warranty included in the sale of the property
- Tax Lot 10
- Assessor Parcel Number 129-22-010
Ownership History
Purchase Details
Home Financials for this Owner
Home Financials are based on the most recent Mortgage that was taken out on this home.Purchase Details
Home Financials for this Owner
Home Financials are based on the most recent Mortgage that was taken out on this home.Purchase Details
Home Financials for this Owner
Home Financials are based on the most recent Mortgage that was taken out on this home.Purchase Details
Home Financials for this Owner
Home Financials are based on the most recent Mortgage that was taken out on this home.Similar Homes in the area
Home Values in the Area
Average Home Value in this Area
Purchase History
| Date | Buyer | Sale Price | Title Company |
|---|---|---|---|
| Klein Lauren K | $1,425,000 | Chicago Title Agency Inc | |
| Mcdowell Michael D | $694,000 | Chicago Title Agency Inc | |
| Jones Daniel L | $345,000 | Arizona Title Agency Inc | |
| Baniszewski Chris | $168,500 | Stewart Title & Trust |
Mortgage History
| Date | Status | Borrower | Loan Amount |
|---|---|---|---|
| Open | Klein Lauren K | $1,140,000 | |
| Previous Owner | Mcdowell Michael D | $400,000 | |
| Previous Owner | Mcdowell Michael D | $200,000 | |
| Previous Owner | Mcdowell Michael D | $275,742 | |
| Previous Owner | Jones Wendy | $100,000 | |
| Previous Owner | Jones Daniel L | $417,000 | |
| Previous Owner | Jones Daniel L | $100,000 | |
| Previous Owner | Jones Daniel L | $410,500 | |
| Previous Owner | Jones Daniel L | $150,000 | |
| Previous Owner | Jones Daniel L | $322,700 | |
| Previous Owner | Jones Daniel L | $72,000 | |
| Previous Owner | Jones Daniel L | $274,950 | |
| Previous Owner | Baniszewski Chris | $160,000 | |
| Closed | Jones Daniel L | $7,050 |
Property History
| Date | Event | Price | Change | Sq Ft Price |
|---|---|---|---|---|
| 02/02/2021 02/02/21 | Sold | $1,425,000 | -4.7% | $326 / Sq Ft |
| 12/23/2020 12/23/20 | Pending | -- | -- | -- |
| 09/19/2020 09/19/20 | For Sale | $1,495,000 | +115.4% | $342 / Sq Ft |
| 11/10/2015 11/10/15 | Sold | $694,000 | -0.8% | $218 / Sq Ft |
| 09/29/2015 09/29/15 | Pending | -- | -- | -- |
| 09/11/2015 09/11/15 | For Sale | $699,900 | 0.0% | $220 / Sq Ft |
| 09/11/2015 09/11/15 | Price Changed | $699,900 | 0.0% | $220 / Sq Ft |
| 07/01/2015 07/01/15 | For Sale | $699,900 | -- | $220 / Sq Ft |
Tax History Compared to Growth
Tax History
| Year | Tax Paid | Tax Assessment Tax Assessment Total Assessment is a certain percentage of the fair market value that is determined by local assessors to be the total taxable value of land and additions on the property. | Land | Improvement |
|---|---|---|---|---|
| 2025 | $7,412 | $73,398 | -- | -- |
| 2024 | $7,387 | $69,902 | -- | -- |
| 2023 | $7,387 | $121,810 | $24,360 | $97,450 |
| 2022 | $7,053 | $86,270 | $17,250 | $69,020 |
| 2021 | $7,286 | $80,920 | $16,180 | $64,740 |
| 2020 | $7,168 | $80,680 | $16,130 | $64,550 |
| 2019 | $7,171 | $76,070 | $15,210 | $60,860 |
| 2018 | $5,496 | $58,760 | $11,750 | $47,010 |
| 2017 | $5,227 | $55,280 | $11,050 | $44,230 |
| 2016 | $5,125 | $51,720 | $10,340 | $41,380 |
| 2015 | $4,909 | $48,600 | $9,720 | $38,880 |
Agents Affiliated with this Home
-
Dawn McDowell

Seller's Agent in 2021
Dawn McDowell
HomeSmart
(480) 251-8158
1 in this area
20 Total Sales
-
DeeAnn Davis-Nowell

Buyer's Agent in 2021
DeeAnn Davis-Nowell
Compass
(602) 538-2202
2 in this area
73 Total Sales
-
Billie Young
B
Seller's Agent in 2015
Billie Young
Realty One Group
(602) 953-4000
4 in this area
6 Total Sales
Map
Source: Arizona Regional Multiple Listing Service (ARMLS)
MLS Number: 6135018
APN: 129-22-010
- 2319 N 58th St
- 2409 N 57th St
- 5613 E Wilshire Dr
- 5809 E Thomas Rd
- 2742 N 60th St
- 6019 E Windsor Ave
- 5913 E Thomas Rd
- 5528 E Virginia Ave
- 2430 N 56th St
- 6056 E Harvard St
- 6121 E Vernon Ave
- 2306 N 55th St
- 6147 E Lewis Ave
- 2839 N 61st St
- 5525 E Thomas Rd Unit K16
- 5525 E Thomas Rd Unit F21
- 5525 E Thomas Rd Unit R11
- 5525 E Thomas Rd Unit N5
- 5525 E Thomas Rd Unit K6
- 5525 E Thomas Rd Unit N1
- 5735 E Wilshire Dr
- 5715 E Wilshire Dr
- 5810 E Lewis Ave
- 5806 E Lewis Ave
- 5802 E Wilshire Dr
- 5813 E Wilshire Dr
- 5716 E Wilshire Dr
- 5814 E Wilshire Dr
- 5814 E Lewis Ave
- 5701 E Wilshire Dr
- 5801 E Cambridge Ave
- 5809 E Lewis Ave
- 2602 N 58th Place
- 5702 E Wilshire Dr
- 5825 E Wilshire Dr Unit 3
- 5813 E Cambridge Ave
- 5801 E Lewis Ave
- 5828 E Wilshire Dr
- 5826 E Lewis Ave
- 5800 E Lewis Ave
