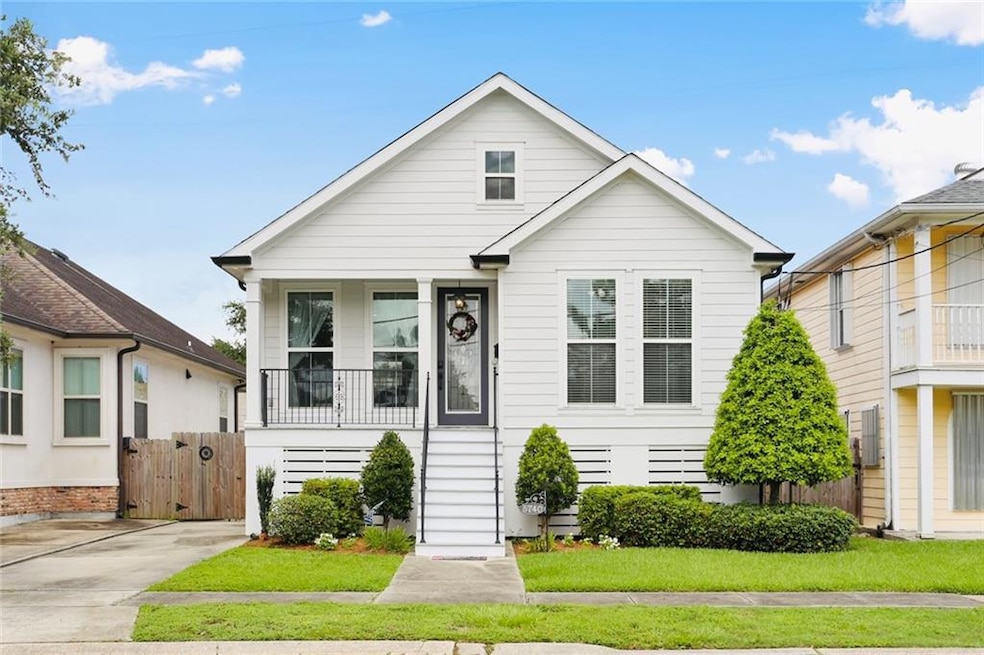
5740 Warrington Dr New Orleans, LA 70122
Saint Anthony NeighborhoodEstimated payment $1,871/month
Highlights
- Traditional Architecture
- Granite Countertops
- Stamped Concrete Patio
- Full Attic
- Porch
- 4-minute walk to Donnelly Playground
About This Home
Grab this Gentilly Gem! Enjoy morning coffee on your front porch and evening sunsets on your back porch. Step into this beautiful home through a gorgeous glass door and embrace high ceilings, crown moulding, a spacious open floor plan and abundant natural light. Kitchen is nicely appointed with granite countertops, ample wood cabinetry, stainless steel appliances and a walk-in pantry. Primary Suite has two large closets and a huge ensuite bathroom with double vanities, jetted soaking tub and separate shower. Two more bedrooms with nice closets share a hall bath. Double pane windows for energy efficiency. The huge fenced yard awaits lots of fun times and houses a large shed. Keyless entry and ring cameras at front and back. Gated driveway can accommodate several cars. Convenient location with easy access to I-10, City Park, the Lakefront, UNO, Ben Franklin, several playgrounds, schools, groceries and restaurants. Don’t miss this 9-yr young home with old New Orleans charm!
Home Details
Home Type
- Single Family
Est. Annual Taxes
- $2,531
Year Built
- Built in 2016
Lot Details
- 5,641 Sq Ft Lot
- Lot Dimensions are 40 x 141
- Security Fence
- Wood Fence
- Property is in excellent condition
Home Design
- Traditional Architecture
- Raised Foundation
- Shingle Roof
- HardiePlank Type
Interior Spaces
- 1,413 Sq Ft Home
- 1-Story Property
- Ceiling Fan
- Window Screens
- Full Attic
Kitchen
- Oven or Range
- Microwave
- Dishwasher
- Granite Countertops
- Disposal
Bedrooms and Bathrooms
- 3 Bedrooms
- 2 Full Bathrooms
Home Security
- Home Security System
- Carbon Monoxide Detectors
Parking
- Driveway
- Off-Street Parking
Outdoor Features
- Stamped Concrete Patio
- Shed
- Porch
Utilities
- Central Heating and Cooling System
- Internet Available
- Cable TV Available
Additional Features
- No Carpet
- Outside City Limits
Listing and Financial Details
- Assessor Parcel Number 37W518211
Map
Home Values in the Area
Average Home Value in this Area
Tax History
| Year | Tax Paid | Tax Assessment Tax Assessment Total Assessment is a certain percentage of the fair market value that is determined by local assessors to be the total taxable value of land and additions on the property. | Land | Improvement |
|---|---|---|---|---|
| 2025 | $2,531 | $26,020 | $4,510 | $21,510 |
| 2024 | $2,568 | $26,020 | $4,510 | $21,510 |
| 2023 | $1,941 | $21,510 | $3,380 | $18,130 |
| 2022 | $1,941 | $20,600 | $3,380 | $17,220 |
| 2021 | $2,114 | $21,510 | $3,380 | $18,130 |
| 2020 | $2,134 | $21,510 | $2,260 | $19,250 |
| 2019 | $1,610 | $17,510 | $1,970 | $15,540 |
| 2018 | $1,640 | $17,510 | $1,970 | $15,540 |
| 2017 | $290 | $1,970 | $1,970 | $0 |
| 2016 | $299 | $1,970 | $1,970 | $0 |
| 2015 | $293 | $1,970 | $1,970 | $0 |
| 2014 | -- | $1,970 | $1,970 | $0 |
| 2013 | -- | $1,970 | $1,970 | $0 |
Property History
| Date | Event | Price | Change | Sq Ft Price |
|---|---|---|---|---|
| 06/30/2025 06/30/25 | For Sale | $299,999 | +25.5% | $212 / Sq Ft |
| 11/09/2016 11/09/16 | Sold | -- | -- | -- |
| 10/10/2016 10/10/16 | Pending | -- | -- | -- |
| 10/06/2016 10/06/16 | For Sale | $239,000 | +530.6% | $171 / Sq Ft |
| 01/06/2016 01/06/16 | Sold | -- | -- | -- |
| 12/07/2015 12/07/15 | Pending | -- | -- | -- |
| 03/25/2015 03/25/15 | For Sale | $37,900 | +104.9% | -- |
| 03/11/2015 03/11/15 | Sold | -- | -- | -- |
| 02/10/2015 02/10/15 | For Sale | $18,500 | -- | -- |
Purchase History
| Date | Type | Sale Price | Title Company |
|---|---|---|---|
| Warranty Deed | $239,000 | Crescent Title Llc | |
| Warranty Deed | $33,500 | None Available | |
| Warranty Deed | $14,000 | -- | |
| Warranty Deed | -- | -- |
Mortgage History
| Date | Status | Loan Amount | Loan Type |
|---|---|---|---|
| Open | $234,671 | FHA | |
| Previous Owner | $30,000 | New Conventional |
Similar Homes in New Orleans, LA
Source: Gulf South Real Estate Information Network
MLS Number: 2509573
APN: 3-7W-5-182-11
- 5729 Saint Anthony Ave Unit B
- 6087 Wildair Dr Unit 6087
- 1943 Rosary Dr
- 6229 Waldo Dr Unit B
- 1610 Allen Toussaint Blvd
- 6232 Wainwright Dr
- 5387 Chamberlain Dr
- 6212 Curie St Unit 6212
- 6209 Pasteur Blvd
- 5439 Vermillion Blvd
- 5901 Elysian Fields Ave
- 1422 Frankfort St
- 5036 Pauger St
- 2127 Robin St
- 2125 Robin St
- 5911 Marigny St
- 2132 Robin St
- 6031 Marigny St
- 5222 Elysian Fields Ave
- 6010 Mandeville St






