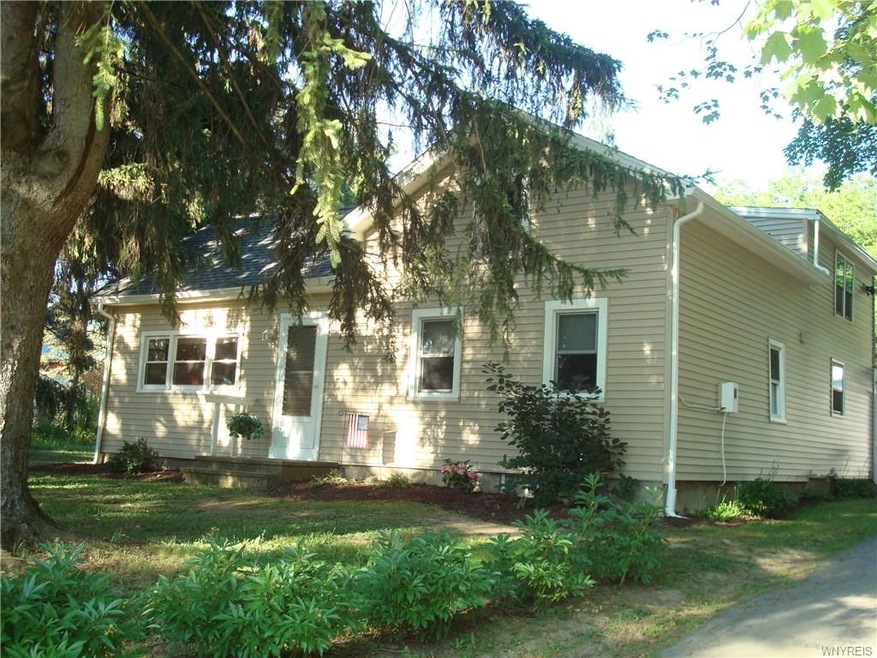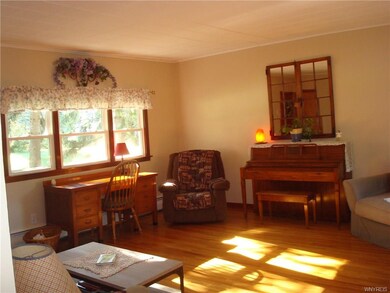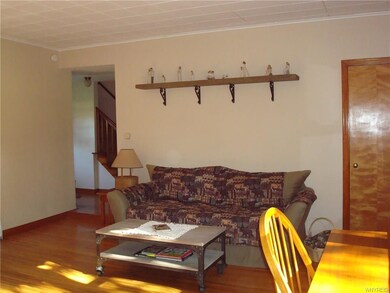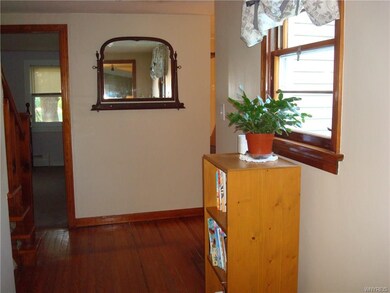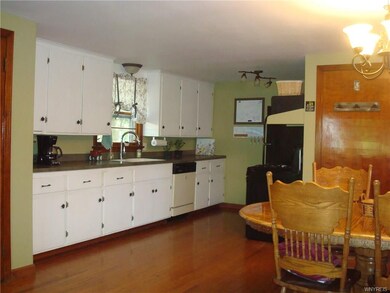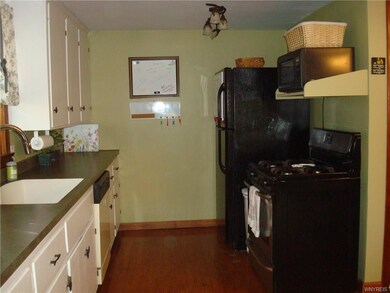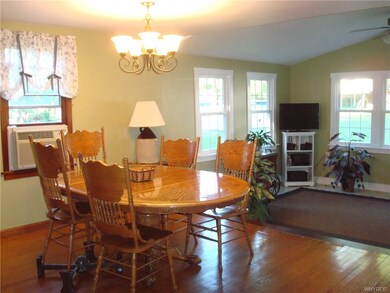
$299,000
- 3 Beds
- 1 Bath
- 1,260 Sq Ft
- 171 Maple Dr
- Orchard Park, NY
Welcome to this desirable Orchard Park ranch on a quiet tree lined road. From the moment you enter, notice the flawless hardwood floors which were all re-done in the last 3 years. Add to that, the complete tear off roof in 2023 and the addition of a whole house permanent generator in 2024, who could ask for anything more? This 3-bedroom, one bath home has been loved and well maintained its entire
Colleen Brunelle HUNT Real Estate Corporation
