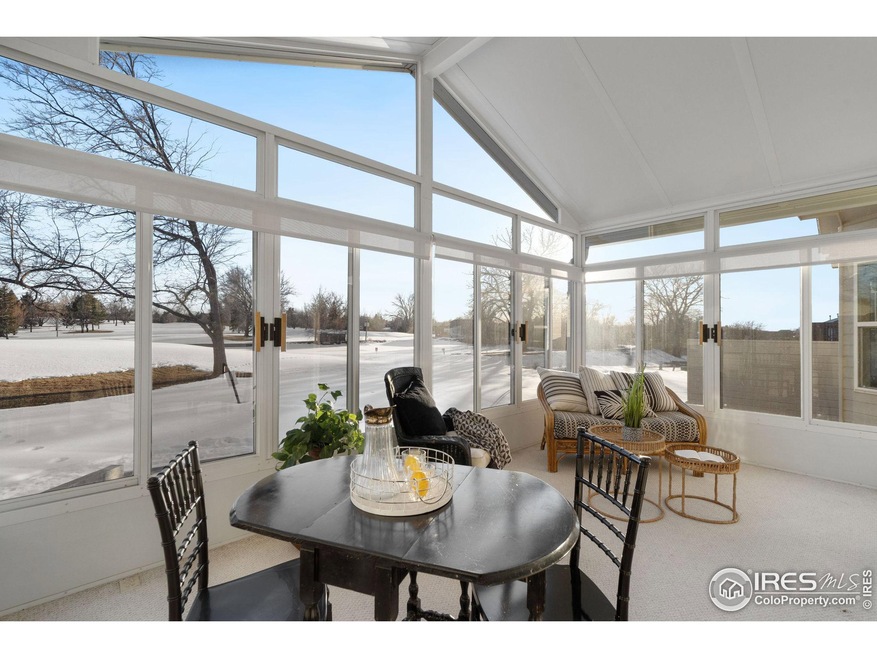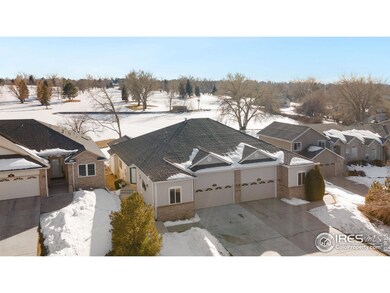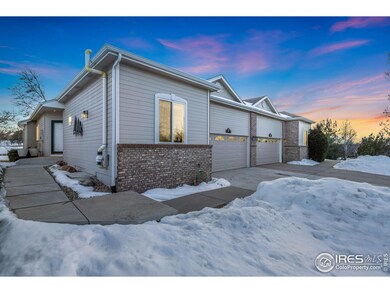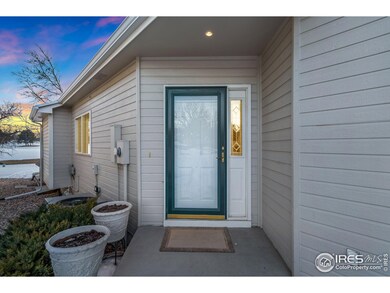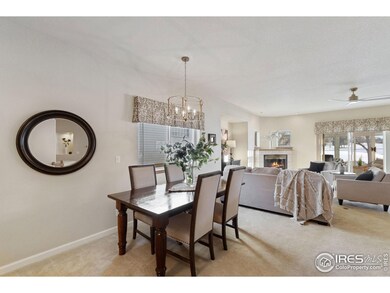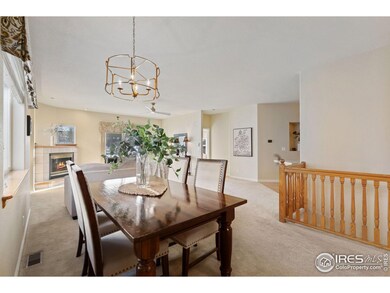
5750 W 20th St Unit 7 Greeley, CO 80634
Highland NeighborhoodEstimated Value: $442,932 - $571,000
Highlights
- On Golf Course
- Open Floorplan
- Home Office
- City View
- Sun or Florida Room
- Cul-De-Sac
About This Home
As of March 2023Welcome to this One-Of-A-Kind, low-maintenance patio home, located on Hole #6 of Highland Hills Golf Course. A ranch-style home with everything you need on the main level also features a light and bright walk-out basement! You will enjoy three bedrooms and three bathrooms along with a unique 3-season sun-room facing the golf course. This room offers bonus living space along with beautiful mountain, golf course and sunset views. Stainless Steel appliances featuring a gas stove are all included. The two car attached garage and the two unfinished areas in the basement provide ample storage.The cozy gas fireplace in the living area checks off your final box. You will be pleasantly surprised by the amount of room this home offers. Don't miss the Matterport Tour. Pre-inspected for your convenience. Call for more details.
Townhouse Details
Home Type
- Townhome
Est. Annual Taxes
- $2,048
Year Built
- Built in 1995
Lot Details
- 2,438 Sq Ft Lot
- On Golf Course
- Open Space
- Cul-De-Sac
- Southern Exposure
HOA Fees
- $225 Monthly HOA Fees
Parking
- 2 Car Attached Garage
- Oversized Parking
Property Views
- City
- Mountain
Home Design
- Half Duplex
- Patio Home
- Brick Veneer
- Wood Frame Construction
- Composition Roof
Interior Spaces
- 2,560 Sq Ft Home
- 1-Story Property
- Open Floorplan
- Skylights
- Gas Fireplace
- Double Pane Windows
- Window Treatments
- Bay Window
- Living Room with Fireplace
- Dining Room
- Home Office
- Sun or Florida Room
- Attic Fan
Kitchen
- Eat-In Kitchen
- Gas Oven or Range
- Microwave
- Dishwasher
Flooring
- Carpet
- Laminate
Bedrooms and Bathrooms
- 3 Bedrooms
- Walk-In Closet
- Primary bathroom on main floor
- Walk-in Shower
Laundry
- Laundry on main level
- Washer and Dryer Hookup
Finished Basement
- Walk-Out Basement
- Basement Fills Entire Space Under The House
- Natural lighting in basement
Schools
- Monfort Elementary School
- Prairie Heights Middle School
- Greeley West High School
Additional Features
- Low Pile Carpeting
- Enclosed patio or porch
- Property is near a golf course
- Forced Air Heating and Cooling System
Community Details
- Association fees include trash, snow removal, ground maintenance, management, utilities, maintenance structure, water/sewer
- Highland Green Subdivision
Listing and Financial Details
- Assessor Parcel Number R1097096
Ownership History
Purchase Details
Home Financials for this Owner
Home Financials are based on the most recent Mortgage that was taken out on this home.Purchase Details
Home Financials for this Owner
Home Financials are based on the most recent Mortgage that was taken out on this home.Purchase Details
Similar Homes in Greeley, CO
Home Values in the Area
Average Home Value in this Area
Purchase History
| Date | Buyer | Sale Price | Title Company |
|---|---|---|---|
| Francois Jaron M | $495,000 | Fidelity National Title | |
| Broemsen Lawrence R | $248,000 | Heritage Title | |
| Liggitt H Denny | $190,200 | -- |
Mortgage History
| Date | Status | Borrower | Loan Amount |
|---|---|---|---|
| Open | Francois Jaron M | $420,000 | |
| Previous Owner | Broemsen Nancy C | $180,990 | |
| Previous Owner | Broensen Nancy C | $195,200 | |
| Previous Owner | Broemsen Nancy C | $195,200 | |
| Previous Owner | Broemsen Lawrence R | $198,400 |
Property History
| Date | Event | Price | Change | Sq Ft Price |
|---|---|---|---|---|
| 03/03/2023 03/03/23 | Sold | $495,000 | +1.2% | $193 / Sq Ft |
| 02/10/2023 02/10/23 | For Sale | $489,000 | -- | $191 / Sq Ft |
Tax History Compared to Growth
Tax History
| Year | Tax Paid | Tax Assessment Tax Assessment Total Assessment is a certain percentage of the fair market value that is determined by local assessors to be the total taxable value of land and additions on the property. | Land | Improvement |
|---|---|---|---|---|
| 2024 | $2,133 | $30,070 | $4,020 | $26,050 |
| 2023 | $2,133 | $30,360 | $4,060 | $26,300 |
| 2022 | $2,048 | $23,490 | $3,890 | $19,600 |
| 2021 | $2,113 | $24,160 | $4,000 | $20,160 |
| 2020 | $2,050 | $23,520 | $3,070 | $20,450 |
| 2019 | $2,056 | $23,520 | $3,070 | $20,450 |
| 2018 | $1,407 | $16,990 | $2,590 | $14,400 |
| 2016 | $966 | $13,060 | $2,550 | $10,510 |
| 2015 | $963 | $13,060 | $2,550 | $10,510 |
| 2014 | $1,263 | $16,720 | $2,550 | $14,170 |
Agents Affiliated with this Home
-
Rhonda Heth

Seller's Agent in 2023
Rhonda Heth
RE/MAX
(970) 566-3516
1 in this area
72 Total Sales
-
Zulema Ryan

Buyer's Agent in 2023
Zulema Ryan
Pro Realty Inc
(970) 518-3444
1 in this area
35 Total Sales
Map
Source: IRES MLS
MLS Number: 981884
APN: R1097096
- 5750 W 20th St Unit 10
- 2116 59th Avenue Ct
- 5807 W 18th St
- 5114 W 16th St
- 2525 56th Ave
- 2042 51st Ave
- 2058 50th Avenue Ct
- 2539 53rd Ave
- 1354 52nd Avenue Ct
- 6606 W 24th St
- 5621 W 27th St
- 2590 53rd Ave
- 2519 52nd Avenue Ct
- 6314 W 14th Street Rd
- 6551 W 19th St
- 6219 W 14th Street Rd
- 1921 66th Ave
- 5137 W 12th St
- 10316 19th Street Rd
- 1718 101st Avenue Ct
- 5750 W 20th St Unit 6
- 5750 W 20th St Unit 17A
- 5750 W 20th St Unit 13
- 5750 W 20th St Unit 12
- 5750 W 20th St Unit 11
- 5750 W 20th St Unit 9
- 5750 W 20th St Unit 5
- 5750 W 20th St Unit 8
- 5750 W 20th St Unit 7
- 5750 W 20th St Unit 1
- 5750 W 20th St Unit 4
- 5750 W 20th St
- 5750 W 20th St Unit 15
- 5750 W 20th St Unit 3
- 5750 W 20th St Unit 2
- 5750 W 20th St Unit 17-1
- 5750 W 20th St
- 2048 Fairway Ln
- 2044 Fairway Ln
- 2040 Fairway Ln
