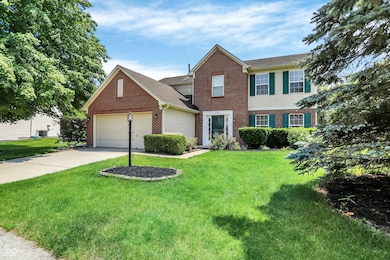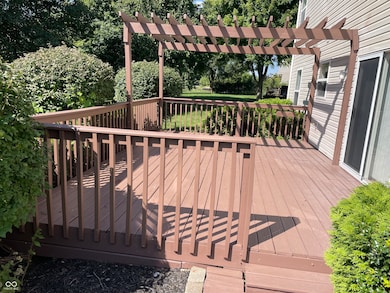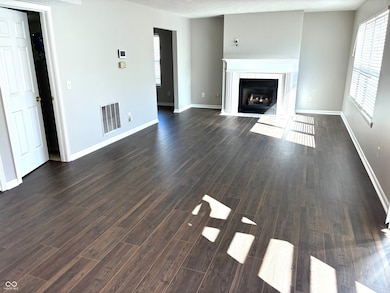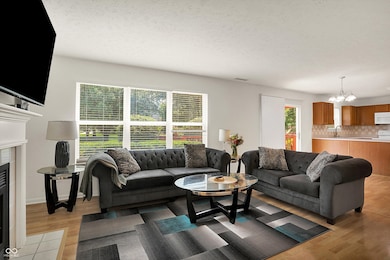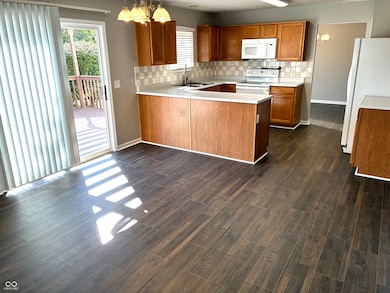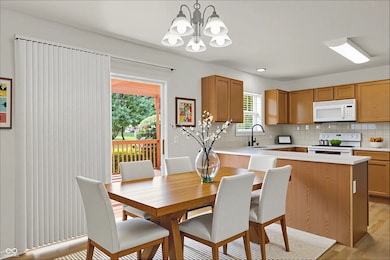5761 Cantigny Way S Carmel, IN 46033
East Carmel NeighborhoodHighlights
- Vaulted Ceiling
- No HOA
- Soaking Tub
- Prairie Trace Elementary School Rated A+
- 2 Car Attached Garage
- Walk-In Closet
About This Home
Welcome home to this beautiful, move-in-ready 4-bedroom, 2.5-bath property located in the highly sought-after Plum Creek Ridge neighborhood in Carmel! This spacious home has been freshly updated with recent improvements (September 2025) including brand-new main-level flooring, a professional interior paint job (walls, trim, and doors), and new bath fixtures and blinds throughout. Enjoy bright, functional living spaces with an open-concept family room featuring a cozy fireplace, an updated kitchen including all appliances and a pantry, plus formal living and dining rooms. A separate den/home office/playroom offers flexible use. Upstairs, find four large bedrooms, each with a walk-in closet, including a vaulted primary suite with a garden tub, separate shower, and double vanity. Outside, a private backyard with a large, refinished deck and pergola is perfect for relaxing or entertaining. The prime Carmel location is a huge bonus, placing you within walking distance of Lawrence Inlow Park, a block from the neighborhood park, and minutes from top-rated Carmel schools, dining, and shopping. Cats and dogs are welcome! Apply through Zillow for this flexible-term lease.
Home Details
Home Type
- Single Family
Year Built
- Built in 1998
Lot Details
- 0.36 Acre Lot
Parking
- 2 Car Attached Garage
Home Design
- Slab Foundation
- Vinyl Siding
Interior Spaces
- 2-Story Property
- Vaulted Ceiling
- Paddle Fans
- Gas Log Fireplace
- Entrance Foyer
- Family Room with Fireplace
- Attic Access Panel
- Fire and Smoke Detector
- Basement
Kitchen
- Electric Oven
- Built-In Microwave
- Dishwasher
- Disposal
Flooring
- Carpet
- Laminate
- Vinyl
Bedrooms and Bathrooms
- 4 Bedrooms
- Walk-In Closet
- Dual Vanity Sinks in Primary Bathroom
- Soaking Tub
Laundry
- Laundry Room
- Laundry on main level
- Dryer
- Washer
Schools
- Prairie Trace Elementary School
- Clay Middle School
- Carmel High School
Utilities
- Forced Air Heating and Cooling System
- Gas Water Heater
Listing and Financial Details
- Security Deposit $2,950
- Property Available on 9/23/25
- Tenant pays for all utilities, electricity, gas, insurance, lawncare, sewer, water
- The owner pays for dues mandatory, ins hazard, taxes
- $35 Application Fee
- Legal Lot and Block 94 / 3
- Assessor Parcel Number 291027020003000018
Community Details
Overview
- No Home Owners Association
- Plum Creek Ridge Subdivision
Pet Policy
- Pets allowed on a case-by-case basis
Map
Source: MIBOR Broker Listing Cooperative®
MLS Number: 22064418
APN: 29-10-27-020-003.000-018
- 5703 Cantigny Way N
- 12999 Abraham Run
- 12656 Cerromar Ct
- 5305 Breakers Way
- 5964 Heaton Pass
- 5900 Silas Ct
- 5872 Sandalwood Dr
- 13213 Mattock Chase
- 13137 Brooks Landing Place
- 5808 Corralberry Ct
- 5260 Ivy Hill Dr
- 5310 Gray Eagle Ct
- 5983 Clearview Dr
- 12647 Timber Crest Dr
- 13271 Aquamarine Dr
- 14018 Powder Dr
- 11833 Hoster Rd
- 14047 Platte Dr
- 14058 Platte Dr
- 7248 River Glen Dr
- 5745 Turnbull Ct
- 5742 Cantigny Way N
- 13747 Stone Haven Dr
- 5815 Bluestem Ct
- 5583 Trammel Ct
- 5335 Rippling Brook Way
- 11900 Esty Way
- 108 Willowood Ln
- 5315 Rippling Brook Way
- 6750 Wild Cherry Dr
- 7028 Sunstone Place
- 11389 Songbird Ln
- 11400 Gables Dr
- 7160 Oxfordshire Blvd
- 7809 Dawson Dr
- 4957 Shadow Rock Cir
- 14744 Malachi Rd
- 7520 Alluvium St
- 8590 Laurel Ct
- 8244 Bostic Dr

