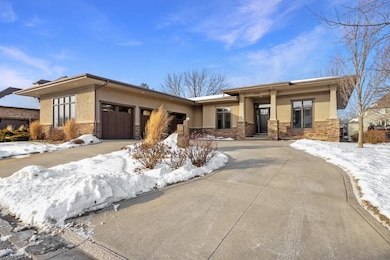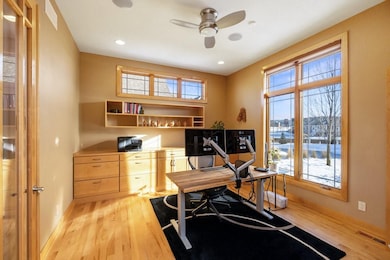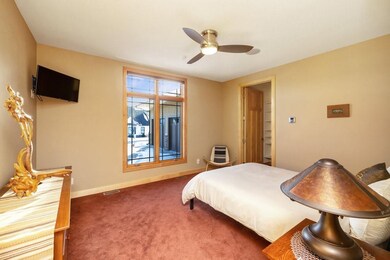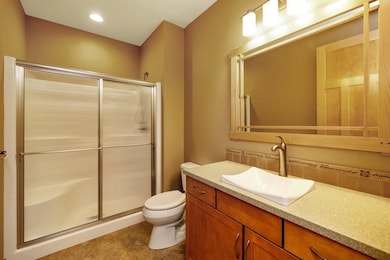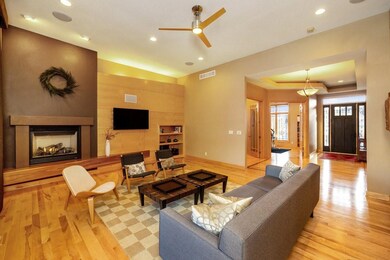
5765 Fairway Dr West Des Moines, IA 50266
Estimated Value: $709,000 - $933,000
Highlights
- Home Theater
- Ranch Style House
- Wine Refrigerator
- Westridge Elementary School Rated A-
- Wood Flooring
- Den
About This Home
As of May 2022This WDM ranch located in the Village of Ponderosa is in pristine condition and perfectly setup for entertaining with 4900+ sq ft of living space. Home features quality materials and workmanship throughout. The expansive entry opens to an office with built-ins along with a flex-room. The large living room contains a beautiful fireplace and a wall of built-ins. The spacious kitchen has a curved island, upgraded Jenn-Air appliances, a hidden walk-in pantry and plenty of cabinet/counter space. The master suite has a wonderful bath with separate dual vanities, a spa-like walk-in shower and bubble tub and two large closets conveniently located adjacent to the laundry area. The lower level has a very nice theater room with projector and seating, full bar area and two additional bedrooms with a Jack and Jill bath. Some of the many extras include, geo-thermal heating, in-floor lower level heating, integrated whole house audio, oversized 3-car garage and a large covered deck.
Home Details
Home Type
- Single Family
Est. Annual Taxes
- $13,914
Year Built
- Built in 2008
Lot Details
- 0.26 Acre Lot
- Property is zoned PUDSE
HOA Fees
- $26 Monthly HOA Fees
Home Design
- Ranch Style House
- Asphalt Shingled Roof
Interior Spaces
- 3,145 Sq Ft Home
- Central Vacuum
- Gas Fireplace
- Shades
- Drapes & Rods
- Family Room Downstairs
- Dining Area
- Home Theater
- Den
- Fire and Smoke Detector
- Finished Basement
Kitchen
- Built-In Oven
- Cooktop
- Microwave
- Dishwasher
- Wine Refrigerator
Flooring
- Wood
- Carpet
- Tile
Bedrooms and Bathrooms
- 4 Bedrooms | 2 Main Level Bedrooms
Laundry
- Laundry on main level
- Dryer
- Washer
Parking
- 3 Car Attached Garage
- Driveway
Utilities
- Radiant Heating System
- Geothermal Heating and Cooling
- Cable TV Available
Community Details
- Venture Mgmt Association, Phone Number (515) 321-6390
Listing and Financial Details
- Assessor Parcel Number 32004127198004
Ownership History
Purchase Details
Home Financials for this Owner
Home Financials are based on the most recent Mortgage that was taken out on this home.Purchase Details
Purchase Details
Home Financials for this Owner
Home Financials are based on the most recent Mortgage that was taken out on this home.Purchase Details
Home Financials for this Owner
Home Financials are based on the most recent Mortgage that was taken out on this home.Purchase Details
Similar Homes in the area
Home Values in the Area
Average Home Value in this Area
Purchase History
| Date | Buyer | Sale Price | Title Company |
|---|---|---|---|
| Papas John G | $735,000 | None Available | |
| Shelton Patrick J | $275,000 | None Available | |
| Stewart G Wayne | $107,500 | None Available | |
| Pgc Llc 2 | $107,500 | None Available | |
| Lindsey Frank | $107,500 | None Available |
Mortgage History
| Date | Status | Borrower | Loan Amount |
|---|---|---|---|
| Open | Papas John G | $256,353 | |
| Closed | Papas John G | $260,000 | |
| Previous Owner | Stewart G Wayne | $380,000 | |
| Previous Owner | Stewart G Wayne | $400,280 | |
| Previous Owner | Stewart G Wayne | $100,000 | |
| Previous Owner | Stewart G Wayne | $417,000 | |
| Previous Owner | Stewart G Wayne | $671,100 | |
| Previous Owner | Pgc Llc 2 | $108,000 |
Property History
| Date | Event | Price | Change | Sq Ft Price |
|---|---|---|---|---|
| 05/10/2022 05/10/22 | Pending | -- | -- | -- |
| 05/06/2022 05/06/22 | Sold | $845,000 | -0.6% | $269 / Sq Ft |
| 01/14/2022 01/14/22 | For Sale | $850,000 | +15.6% | $270 / Sq Ft |
| 06/07/2019 06/07/19 | Sold | $735,000 | -7.5% | $234 / Sq Ft |
| 06/07/2019 06/07/19 | Pending | -- | -- | -- |
| 10/12/2018 10/12/18 | For Sale | $795,000 | -- | $253 / Sq Ft |
Tax History Compared to Growth
Tax History
| Year | Tax Paid | Tax Assessment Tax Assessment Total Assessment is a certain percentage of the fair market value that is determined by local assessors to be the total taxable value of land and additions on the property. | Land | Improvement |
|---|---|---|---|---|
| 2024 | $12,062 | $778,500 | $156,600 | $621,900 |
| 2023 | $13,258 | $778,500 | $156,600 | $621,900 |
| 2022 | $13,100 | $695,500 | $143,900 | $551,600 |
| 2021 | $13,742 | $695,500 | $143,900 | $551,600 |
| 2020 | $13,530 | $693,800 | $143,400 | $550,400 |
| 2019 | $13,322 | $693,800 | $143,400 | $550,400 |
| 2018 | $13,352 | $650,300 | $132,000 | $518,300 |
| 2017 | $13,266 | $650,300 | $132,000 | $518,300 |
| 2016 | $12,978 | $627,600 | $125,800 | $501,800 |
| 2015 | $12,978 | $627,600 | $125,800 | $501,800 |
| 2014 | $12,966 | $620,000 | $122,600 | $497,400 |
Agents Affiliated with this Home
-
Kevin Howe

Seller's Agent in 2022
Kevin Howe
RE/MAX
(515) 710-2458
18 in this area
194 Total Sales
-
Julianna Cullen

Seller Co-Listing Agent in 2022
Julianna Cullen
RE/MAX
(515) 480-3787
24 in this area
257 Total Sales
-
Jennifer Farrell

Buyer's Agent in 2022
Jennifer Farrell
RE/MAX
(515) 779-7500
48 in this area
400 Total Sales
-

Seller's Agent in 2019
Michelle Cook
RE/MAX
(515) 528-3359
-
Rick Bratrud

Buyer's Agent in 2019
Rick Bratrud
Iowa Realty Mills Crossing
(515) 250-5626
18 in this area
138 Total Sales
Map
Source: Des Moines Area Association of REALTORS®
MLS Number: 644240
APN: 320-04127198004
- 5806 Wistful Vista Dr
- 5487 Flagstone Way
- 515 S Quartz Way
- 163 56th Place
- 595 S 60th St Unit 402
- 595 S 60th St Unit 303
- 595 S 60th St Unit 301
- 123 62nd St
- 6350 Coachlight Dr Unit 2205
- 6350 Coachlight Dr Unit 2208
- 1471 S Timber Ln
- 150 S Prairie View Dr Unit 802
- 137 63rd St
- 193 63rd St Unit 20107
- 811 Burr Oaks Dr Unit 1110
- 811 Burr Oaks Dr Unit 307
- 811 Burr Oaks Dr Unit 202
- 317 59th St
- 1331 S Radley St
- 1299 S Radley St
- 5765 Fairway Dr
- 5785 Fairway Dr
- 5745 Fairway Dr
- 5770 Fairway Dr
- 5790 Fairway Dr
- 5760 Coachlight Ct
- 5774 Coachlight Ct
- 5746 Coachlight Ct
- 5805 Fairway Dr
- 5725 Fairway Dr
- 5788 Coachlight Ct
- 5825 Fairway Ct
- 5732 Coachlight Ct
- 0 Ponderosa Village Trail
- 49 Ponderosa Village Trail
- 5705 Fairway Dr
- 5830 Fairway Dr
- 5816 Coachlight Ct
- 423 S Crescent Way
- 419 S Crescent Way

