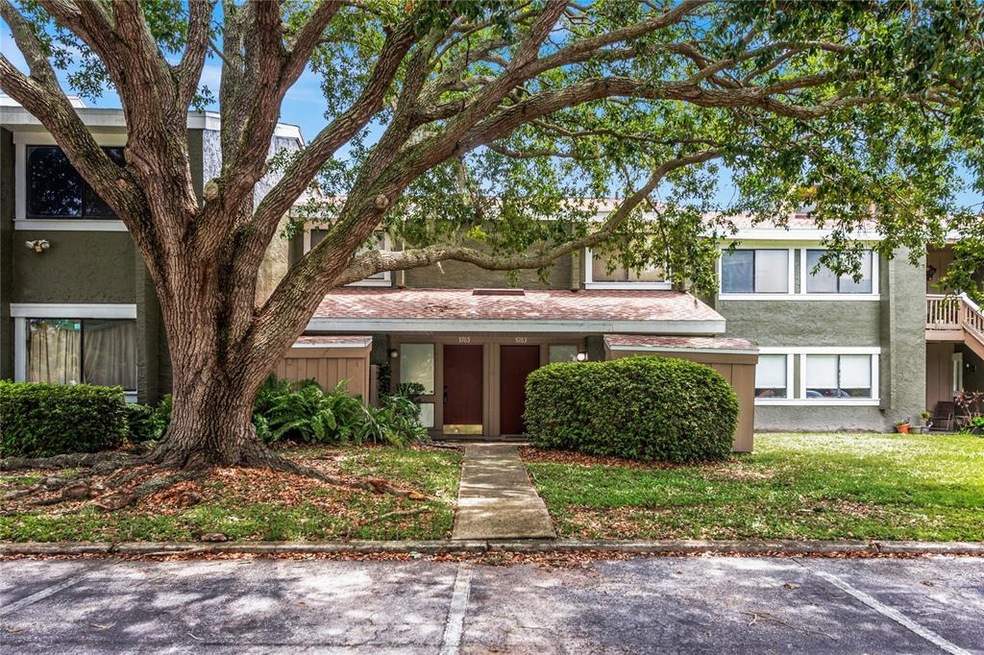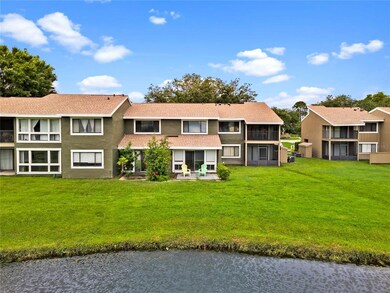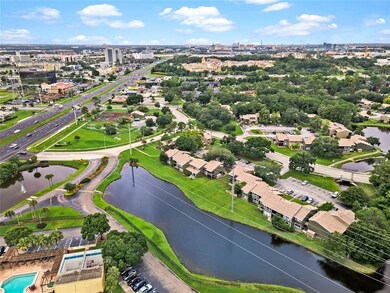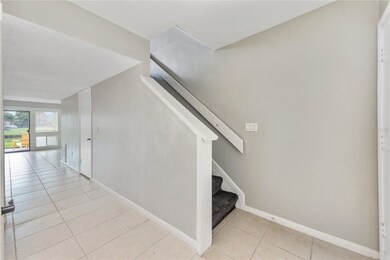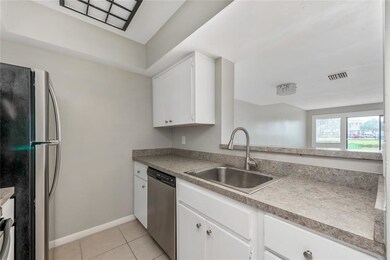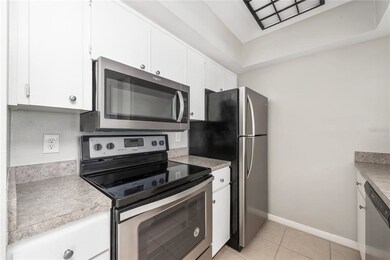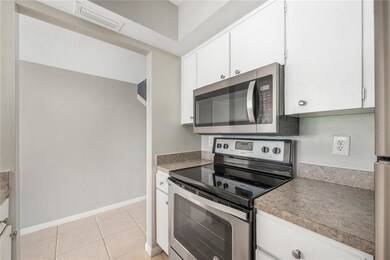
5765 Peregrine Ave Unit D06 Orlando, FL 32819
Universal NeighborhoodHighlights
- Access To Pond
- Fitness Center
- High Ceiling
- Dr. Phillips High School Rated A-
- Pond View
- Solid Surface Countertops
About This Home
As of August 2021Delightful 2BD/1.5BA ~ 1st FLOOR CONDO with relaxing WATER VIEWS, NEW A/C & Water Heater (2021), NEW KITCHEN APPLIANCES, NEW CARPETS in bedrooms, FRESH INTERIOR PAINT and is Zoned for TOP RATED SCHOOLS! An entire wall is dedicated to OPEN WATER VIEWS with WINDOWS & SLIDING DOORS that shine in refreshing NATURAL LIGHT and the NEUTRAL wall & floor tones keep LIVING & DINING ROOM COMBO airy and bright! The home chef will appreciate the fully equipped KITCHEN boasting NEW APPLIANCES, plenty of CABINET STORAGE and the OPEN VIEW to the Living & Dining Rooms to engage with guests. Upstairs you will find the generously sized PRIMARY & SECOND BEDROOMS with large windows ~WATER VIEWS~ and spacious closets as well as a FULL BATHROOM. Start or end your day sipping on your favorite beverage and watching the colorful Florida skies reflect off the serene POND ripples all year round on the EXTENDED PATIO! Enjoy an easy commute on major roadways S Kirkman Rd, International Dr, Florida's Turnpike & I-4 and just minutes to Shadow Bay Park, Universal Studios, The Mall at Millenia, Orlando Int'l Premium Outlets, tons of local restaurants, shops and more! Convenient to everything Orlando has to offer and with room to relax inside and out this is the perfect place to call home!
Last Agent to Sell the Property
WEMERT GROUP REALTY LLC License #3044371 Listed on: 07/09/2021

Property Details
Home Type
- Condominium
Est. Annual Taxes
- $1,673
Year Built
- Built in 1974
Lot Details
- Property fronts a private road
- Northwest Facing Home
- Mature Landscaping
- Landscaped with Trees
HOA Fees
- $325 Monthly HOA Fees
Parking
- Common or Shared Parking
Home Design
- Slab Foundation
- Shingle Roof
- Stucco
Interior Spaces
- 1,000 Sq Ft Home
- 2-Story Property
- High Ceiling
- Ceiling Fan
- Sliding Doors
- Combination Dining and Living Room
- Pond Views
Kitchen
- Range
- Microwave
- Dishwasher
- Solid Surface Countertops
Flooring
- Carpet
- Tile
Bedrooms and Bathrooms
- 2 Bedrooms
Outdoor Features
- Access To Pond
- Patio
- Exterior Lighting
Schools
- Palm Lake Elementary School
- Chain Of Lakes Middle School
- Dr. Phillips High School
Utilities
- Central Air
- Heating Available
- Thermostat
- High Speed Internet
- Cable TV Available
Listing and Financial Details
- Down Payment Assistance Available
- Visit Down Payment Resource Website
- Legal Lot and Block 006 / 29
- Assessor Parcel Number 13-23-28-9358-29-006
Community Details
Overview
- Association fees include community pool, ground maintenance, pool maintenance, recreational facilities, sewer, water
- Leland Management Association, Phone Number (407) 781-1405
- Windhover Condo Subdivision
- Rental Restrictions
Recreation
- Fitness Center
- Community Pool
- Trails
Pet Policy
- 2 Pets Allowed
- Breed Restrictions
- Medium pets allowed
Ownership History
Purchase Details
Home Financials for this Owner
Home Financials are based on the most recent Mortgage that was taken out on this home.Purchase Details
Home Financials for this Owner
Home Financials are based on the most recent Mortgage that was taken out on this home.Purchase Details
Home Financials for this Owner
Home Financials are based on the most recent Mortgage that was taken out on this home.Purchase Details
Home Financials for this Owner
Home Financials are based on the most recent Mortgage that was taken out on this home.Purchase Details
Similar Homes in Orlando, FL
Home Values in the Area
Average Home Value in this Area
Purchase History
| Date | Type | Sale Price | Title Company |
|---|---|---|---|
| Warranty Deed | $160,000 | Nona Title Inc | |
| Warranty Deed | $139,000 | Nona Title Inc | |
| Warranty Deed | $115,000 | Attorney | |
| Warranty Deed | $2,750 | Attorney | |
| Warranty Deed | $57,000 | None Available |
Mortgage History
| Date | Status | Loan Amount | Loan Type |
|---|---|---|---|
| Previous Owner | $91,000 | Commercial | |
| Previous Owner | $31,811 | Future Advance Clause Open End Mortgage |
Property History
| Date | Event | Price | Change | Sq Ft Price |
|---|---|---|---|---|
| 08/02/2021 08/02/21 | Sold | $160,000 | 0.0% | $160 / Sq Ft |
| 07/13/2021 07/13/21 | Pending | -- | -- | -- |
| 07/02/2021 07/02/21 | For Sale | $160,000 | 0.0% | $160 / Sq Ft |
| 02/05/2020 02/05/20 | Rented | $1,290 | 0.0% | -- |
| 01/30/2020 01/30/20 | For Rent | $1,290 | 0.0% | -- |
| 01/24/2020 01/24/20 | Sold | $139,000 | 0.0% | $139 / Sq Ft |
| 01/17/2020 01/17/20 | Pending | -- | -- | -- |
| 01/10/2020 01/10/20 | For Sale | $139,000 | 0.0% | $139 / Sq Ft |
| 01/09/2020 01/09/20 | Off Market | $139,000 | -- | -- |
| 01/07/2020 01/07/20 | Pending | -- | -- | -- |
| 01/01/2020 01/01/20 | For Sale | $139,000 | +20.9% | $139 / Sq Ft |
| 10/16/2019 10/16/19 | Sold | $115,000 | +0.9% | $115 / Sq Ft |
| 09/25/2019 09/25/19 | Pending | -- | -- | -- |
| 09/22/2019 09/22/19 | For Sale | $114,000 | -- | $114 / Sq Ft |
Tax History Compared to Growth
Tax History
| Year | Tax Paid | Tax Assessment Tax Assessment Total Assessment is a certain percentage of the fair market value that is determined by local assessors to be the total taxable value of land and additions on the property. | Land | Improvement |
|---|---|---|---|---|
| 2025 | $2,649 | $140,554 | -- | -- |
| 2024 | $2,330 | $140,554 | -- | -- |
| 2023 | $2,330 | $129,900 | $25,980 | $103,920 |
| 2022 | $2,055 | $105,600 | $21,120 | $84,480 |
| 2021 | $2,074 | $104,900 | $20,980 | $83,920 |
| 2020 | $1,606 | $82,600 | $16,520 | $66,080 |
| 2019 | $678 | $59,689 | $0 | $0 |
| 2018 | $677 | $58,576 | $0 | $0 |
| 2017 | $674 | $67,900 | $13,580 | $54,320 |
| 2016 | $676 | $57,100 | $11,420 | $45,680 |
| 2015 | $686 | $55,800 | $11,160 | $44,640 |
| 2014 | $695 | $55,800 | $11,160 | $44,640 |
Agents Affiliated with this Home
-

Seller's Agent in 2021
Jennifer Wemert
WEMERT GROUP REALTY LLC
(321) 567-1293
14 in this area
3,580 Total Sales
-

Buyer's Agent in 2021
Anna Cheng Cheung
FLORIDA TOP REALTY
(407) 731-9938
1 in this area
52 Total Sales
-
S
Seller's Agent in 2020
Simeon Streeter
CLEAR BLUE SKY GROUP LLC
(407) 574-3999
10 Total Sales
-

Seller's Agent in 2020
Christine Elias
COLDWELL BANKER RESIDENTIAL RE
(321) 231-5814
8 in this area
153 Total Sales
-

Buyer's Agent in 2020
Tony Le
EXIT REALTY PREMIER LEGACY
(407) 925-5950
1 in this area
15 Total Sales
-
S
Buyer's Agent in 2020
Stellar Non-Member Agent
FL_MFRMLS
Map
Source: Stellar MLS
MLS Number: O5957055
APN: 13-2328-9358-29-006
- 5842 Peregrine Ave Unit C01
- 5234 Eaglesmere Dr Unit D04
- 5826 Peregrine Ave Unit F01
- 5896 Peregrine Ave Unit C01
- 5083 Eaglesmere Dr Unit A12
- 5089 Eaglesmere Dr Unit D09
- 5964 Peregrine Ave Unit C02
- 5957 Windhover Dr Unit C03
- 6006 Peregrine Ave Unit 10
- 6040 Peregrine Ave Unit A01
- 5077 Ernst Ct Unit 3
- 5852 Windhover Dr Unit 585
- 6019 Windhover Dr Unit C102
- 6033 Windhover Dr Unit D04
- 6114 Peregrine Ave Unit D03
- 6073 Windhover Dr Unit C04
- 6267 Sandcrest Cir
- 5459 Vineland Rd Unit 4111
- 5459 Vineland Rd Unit 4312
- 5459 Vineland Rd Unit 4-310
