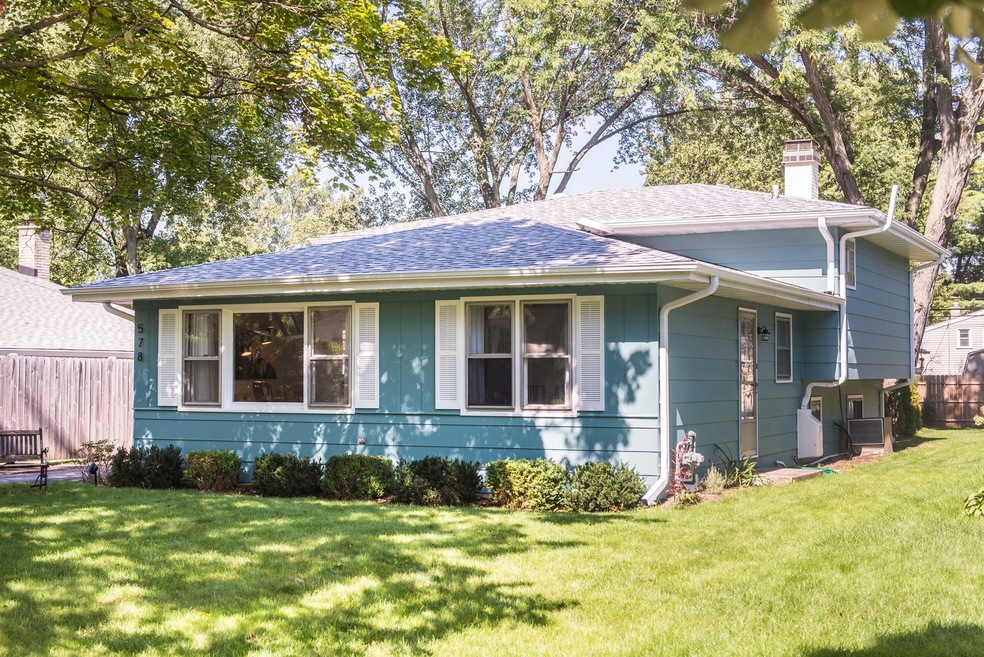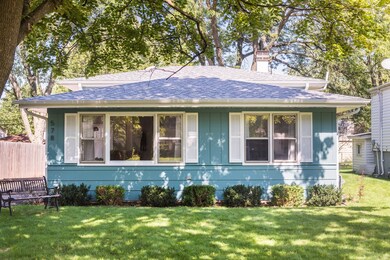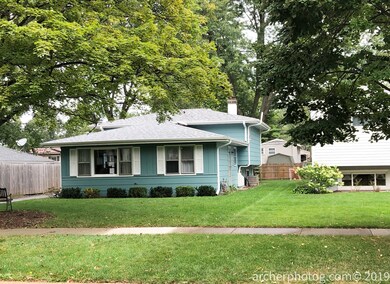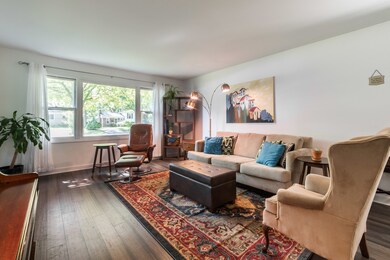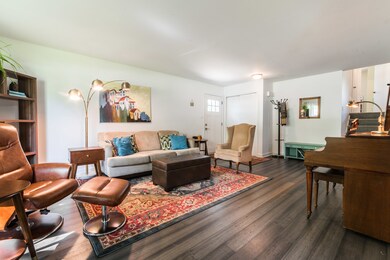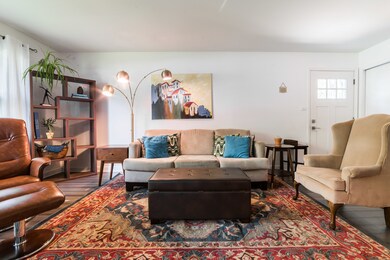
578 Dawes Ave Glen Ellyn, IL 60137
Estimated Value: $391,000 - $462,000
Highlights
- Detached Garage
- Forced Air Heating and Cooling System
- Wood Siding
- Park View Elementary School Rated A
- Southern Exposure
About This Home
As of January 2020Great Glen Ellyn home with lots of personality in excellent location! Now for sale OR rent! This 3-bedroom, 2-bath split-level home has plenty of space for a growing family. Beautiful new bamboo flooring in living room, dining room, and kitchen. 3 bedrooms on upper level, master has walk-in closet. Spacious lower-level is finished with family room and office area. Full-sized laundry room/mudroom with hobby space and walkout to landscaped backyard retreat. 2-car detached garage. New roof, vents, and gutters on home and garage. Nothing to do here but call it home and enjoy all that Glen Ellyn has to offer! Walking distance to prized Park View Elementary and Glen Crest Middle School. Top-rated Glenbard South High School. Close to Village Links and Reserve 22, COD, McAninch Arts Center, expressways, and Metra.
Last Agent to Sell the Property
Scott Archer
RE/MAX Achievers Listed on: 09/27/2019
Home Details
Home Type
- Single Family
Est. Annual Taxes
- $7,685
Year Built
- 1974
Lot Details
- Southern Exposure
- East or West Exposure
Parking
- Detached Garage
- Garage Door Opener
- Driveway
- Parking Included in Price
- Garage Is Owned
Home Design
- Tri-Level Property
- Asphalt Shingled Roof
- Wood Siding
Utilities
- Forced Air Heating and Cooling System
- Heating System Uses Gas
- Lake Michigan Water
Additional Features
- Finished Basement Bathroom
- North or South Exposure
Ownership History
Purchase Details
Home Financials for this Owner
Home Financials are based on the most recent Mortgage that was taken out on this home.Purchase Details
Home Financials for this Owner
Home Financials are based on the most recent Mortgage that was taken out on this home.Similar Homes in the area
Home Values in the Area
Average Home Value in this Area
Purchase History
| Date | Buyer | Sale Price | Title Company |
|---|---|---|---|
| Jasionowski Patryk M | $289,900 | Attorney | |
| Archer Scott F | $275,000 | Attorneys Title Guaranty Fun |
Mortgage History
| Date | Status | Borrower | Loan Amount |
|---|---|---|---|
| Open | Jasionowski Patryk M | $264,500 | |
| Closed | Jasionowski Patryk M | $260,910 | |
| Previous Owner | Archer Scott F | $270,019 |
Property History
| Date | Event | Price | Change | Sq Ft Price |
|---|---|---|---|---|
| 01/14/2020 01/14/20 | Sold | $289,900 | 0.0% | $150 / Sq Ft |
| 11/27/2019 11/27/19 | Pending | -- | -- | -- |
| 10/17/2019 10/17/19 | Price Changed | $289,900 | -1.7% | $150 / Sq Ft |
| 09/27/2019 09/27/19 | For Sale | $295,000 | +7.3% | $153 / Sq Ft |
| 11/01/2016 11/01/16 | Sold | $275,000 | -1.8% | $158 / Sq Ft |
| 09/15/2016 09/15/16 | Pending | -- | -- | -- |
| 09/12/2016 09/12/16 | For Sale | $279,900 | -- | $161 / Sq Ft |
Tax History Compared to Growth
Tax History
| Year | Tax Paid | Tax Assessment Tax Assessment Total Assessment is a certain percentage of the fair market value that is determined by local assessors to be the total taxable value of land and additions on the property. | Land | Improvement |
|---|---|---|---|---|
| 2023 | $7,685 | $108,030 | $25,510 | $82,520 |
| 2022 | $7,351 | $102,100 | $24,110 | $77,990 |
| 2021 | $7,111 | $99,680 | $23,540 | $76,140 |
| 2020 | $7,133 | $98,750 | $23,320 | $75,430 |
| 2019 | $6,954 | $96,140 | $22,700 | $73,440 |
| 2018 | $6,562 | $90,330 | $21,390 | $68,940 |
| 2017 | $6,072 | $87,000 | $20,600 | $66,400 |
| 2016 | $6,034 | $83,530 | $19,780 | $63,750 |
| 2015 | $6,005 | $79,690 | $18,870 | $60,820 |
| 2014 | $5,562 | $72,900 | $16,880 | $56,020 |
| 2013 | $5,385 | $73,120 | $16,930 | $56,190 |
Agents Affiliated with this Home
-

Seller's Agent in 2020
Scott Archer
RE/MAX Achievers
-
Julie Roback

Buyer's Agent in 2020
Julie Roback
Baird Warner
(630) 212-2163
35 in this area
302 Total Sales
-
Nanette Bauer

Seller's Agent in 2016
Nanette Bauer
RE/MAX Suburban
(630) 901-1776
8 in this area
29 Total Sales
-
Kathy Volpe

Buyer's Agent in 2016
Kathy Volpe
RE/MAX Suburban
(630) 330-5555
5 in this area
99 Total Sales
Map
Source: Midwest Real Estate Data (MRED)
MLS Number: MRD10525443
APN: 05-23-119-016
- 559 Coolidge Ave
- 121 N. Parkside Ave
- 570 Wilson Ave
- 40 S Main St Unit 2D
- 716 Kingsbrook Glen
- 43 N Main St Unit 12
- 129 Harding Ct
- 131 Harding Ct
- 22W046 Mccormick Ave
- 45 Exmoor Ave
- 33 Sunset Ave
- 542 Stafford Ln
- 478 Raintree Ct Unit 1D
- 1S730 Milton Ave
- 427 Dorset Place
- 581 Summerdale Ave
- 470 Fawell Blvd Unit 320
- 453 Raintree Dr Unit 2E
- 361 Sandhurst Cir Unit 6
- 396 Sandhurst Cir Unit 3
