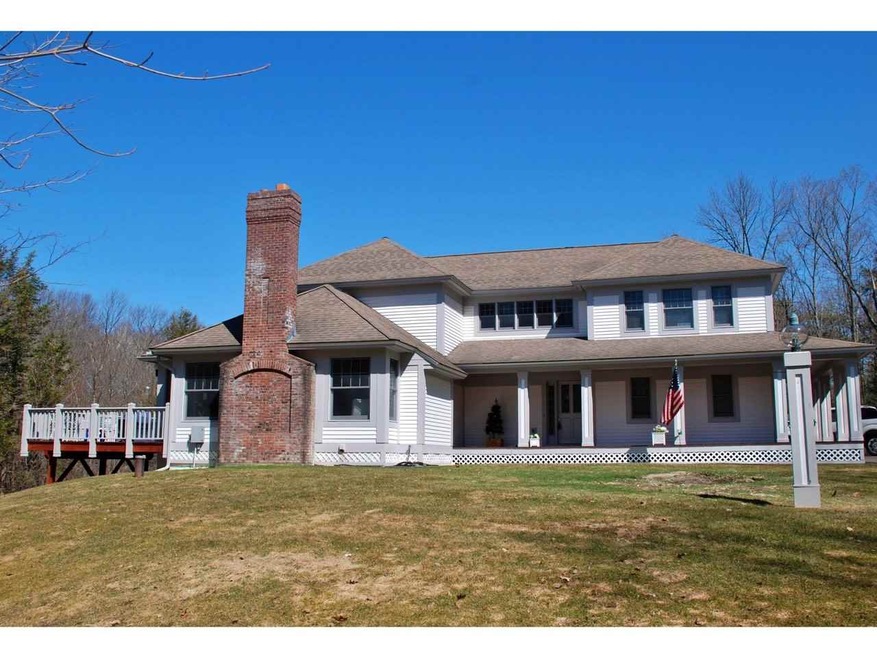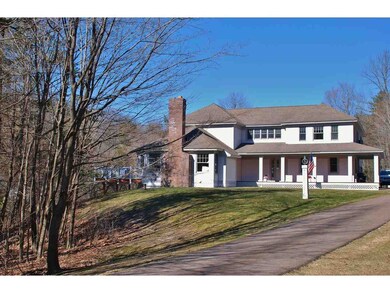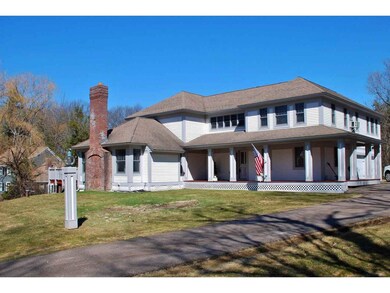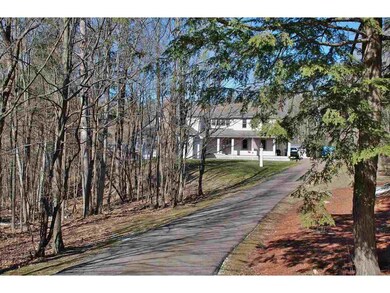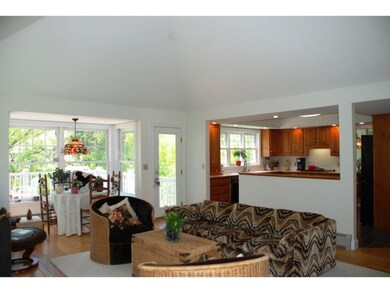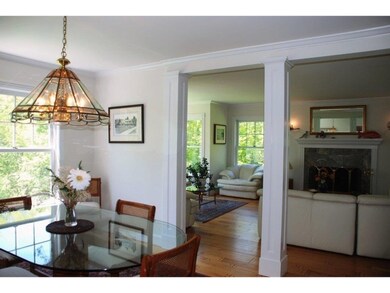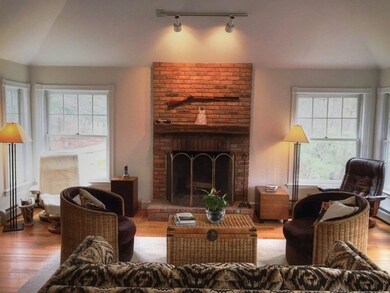
579 Beaver Creek Rd Shelburne, VT 05482
Estimated Value: $1,201,000 - $1,276,000
Highlights
- 1.37 Acre Lot
- Deck
- Contemporary Architecture
- Shelburne Community School Rated A-
- Wood Burning Stove
- Multiple Fireplaces
About This Home
As of June 2017Private home in loop-road neighborhood; a low traffic location minutes from Shelburne Village. This open floor plan Contemporary enjoys a large, level and open front lawn with wooded corridors between neighbors for privacy. Gracious wraparound porch leads to a 2-story foyer entry. Formal dining opens to formal living room with fireplace and sitting nook. Kitchen with tray ceiling and gas cook-top opens to vaulted ceiling family room with wood-burning fireplace, breakfast nook and access to the back deck. Convenient mudroom &and 1st floor office with closet. Bright open 2nd floor hall. Master suite with 3 closets, full bath and jetted tub. Very spacious lower level walkout- Great playroom and exercise space. Charming garden shed and plenty of space for outdoor recreation all around. Member Beaver Creek HOA. Taxes include road bond.
Last Agent to Sell the Property
Coldwell Banker Hickok and Boardman License #082.0005494 Listed on: 03/01/2017

Home Details
Home Type
- Single Family
Est. Annual Taxes
- $14,229
Year Built
- Built in 1988
Lot Details
- 1.37 Acre Lot
- Landscaped
- Level Lot
- Property is zoned RL
HOA Fees
- $66 Monthly HOA Fees
Parking
- 2 Car Direct Access Garage
- Automatic Garage Door Opener
- Driveway
Home Design
- Contemporary Architecture
- Concrete Foundation
- Wood Frame Construction
- Architectural Shingle Roof
- Wood Siding
- Clap Board Siding
Interior Spaces
- 2-Story Property
- Central Vacuum
- Vaulted Ceiling
- Multiple Fireplaces
- Wood Burning Stove
- Wood Burning Fireplace
- Window Screens
- Dining Area
- Fire and Smoke Detector
Kitchen
- Open to Family Room
- Oven
- Gas Cooktop
- Microwave
- Dishwasher
- Trash Compactor
Flooring
- Wood
- Carpet
- Ceramic Tile
Bedrooms and Bathrooms
- 4 Bedrooms
- Bathroom on Main Level
- Whirlpool Bathtub
- Walk-in Shower
Laundry
- Dryer
- Washer
Partially Finished Basement
- Heated Basement
- Walk-Out Basement
- Connecting Stairway
- Crawl Space
- Natural lighting in basement
Accessible Home Design
- Hard or Low Nap Flooring
Outdoor Features
- Deck
- Covered patio or porch
- Shed
Utilities
- Window Unit Cooling System
- Baseboard Heating
- Heating System Uses Gas
- Underground Utilities
- 200+ Amp Service
- Cistern
- Private Water Source
- Drilled Well
- Liquid Propane Gas Water Heater
- Water Purifier
Listing and Financial Details
- Tax Lot 16
Similar Homes in the area
Home Values in the Area
Average Home Value in this Area
Property History
| Date | Event | Price | Change | Sq Ft Price |
|---|---|---|---|---|
| 06/02/2017 06/02/17 | Sold | $607,500 | -4.9% | $143 / Sq Ft |
| 04/03/2017 04/03/17 | Pending | -- | -- | -- |
| 03/01/2017 03/01/17 | For Sale | $639,000 | -- | $150 / Sq Ft |
Tax History Compared to Growth
Tax History
| Year | Tax Paid | Tax Assessment Tax Assessment Total Assessment is a certain percentage of the fair market value that is determined by local assessors to be the total taxable value of land and additions on the property. | Land | Improvement |
|---|---|---|---|---|
| 2024 | -- | $655,900 | $134,000 | $521,900 |
| 2023 | -- | $655,900 | $134,000 | $521,900 |
| 2022 | $15,015 | $655,900 | $134,000 | $521,900 |
| 2021 | $15,015 | $655,900 | $134,000 | $521,900 |
| 2020 | $14,350 | $655,900 | $134,000 | $521,900 |
| 2019 | $12,893 | $655,900 | $134,000 | $521,900 |
| 2018 | $12,757 | $655,900 | $134,000 | $521,900 |
| 2017 | $13,588 | $655,900 | $134,000 | $521,900 |
| 2016 | $12,538 | $655,900 | $134,000 | $521,900 |
Agents Affiliated with this Home
-
Brian M. Boardman

Seller's Agent in 2017
Brian M. Boardman
Coldwell Banker Hickok and Boardman
(802) 846-9510
52 in this area
344 Total Sales
-
Sara Puretz

Buyer's Agent in 2017
Sara Puretz
Coldwell Banker Hickok and Boardman
(802) 846-9504
12 in this area
125 Total Sales
Map
Source: PrimeMLS
MLS Number: 4620213
APN: (183) 102-0579
- 844 Beaver Creek Rd
- 36 Caspian Ln
- 92 Elmore St
- 287 Caspian Ln
- 79 Webster Ridge
- 1218 Bishop Rd
- 51 Partridge Way
- 4036 Spear St
- 255 Obrien Dr
- 6 Luke Ln
- 389 Obrien Dr
- 45 Woodbine Rd
- 390 Hullcrest Rd
- 364 Acorn Ln
- 28 Red Cedar Ln
- 65 Floral Dr
- 276 Oak Hill Rd
- 420 Acorn Ln
- 870 Cheesefactory Rd
- 132 Midland Ave
- 579 Beaver Creek Rd
- 607 Beaver Creek Rd
- 551 Beaver Creek Rd
- 590 Beaver Creek Rd
- 499 Beaver Creek Rd
- 522 Beaver Creek Rd
- 702 Beaver Creek Rd
- 558 Beaver Creek Rd
- 416 Phillip Ln
- 479 Beaver Creek Rd
- 681 Beaver Creek Rd
- 744 Beaver Creek Rd
- 467 Beaver Creek Rd
- 373 Beaver Creek Rd
- 373 Beaver Creek Rd
- 465 Beaver Creek Rd
- 359 Beaver Creek Rd
- 817 Beaver Creek Rd
- 299 Beaver Creek Rd
- 197 Beaver Creek Rd
